- Modern Scandinavian Retreat
- Modern Scandinavian Cabin
- Rocky Mountain Retreat
- Contemporary Farmhouse
- Rustic Retreat
- Rustic Bunkhouse
- St. Croix Riverfront Retreat
- Family Heritage Cottage
- Wisdom Woods
- Lake Superior Retreat
- Modern English Manor
- Cabin Retreat
- Park Point Home
- Shingle Style Lake Home
- Storybook Mountain Estate
- Balsam Lake Retreat
- ▪
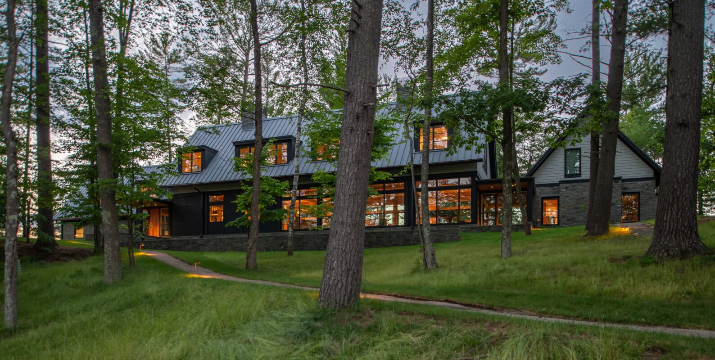
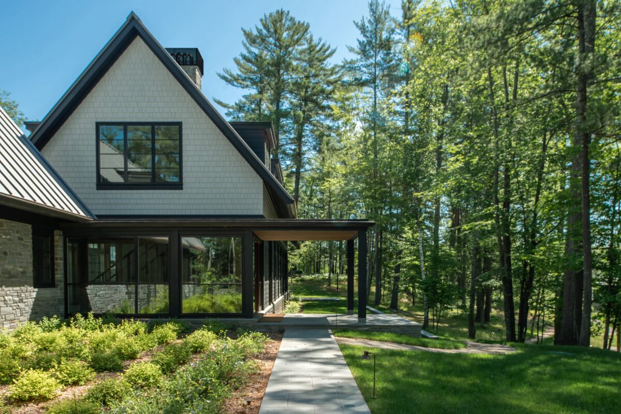
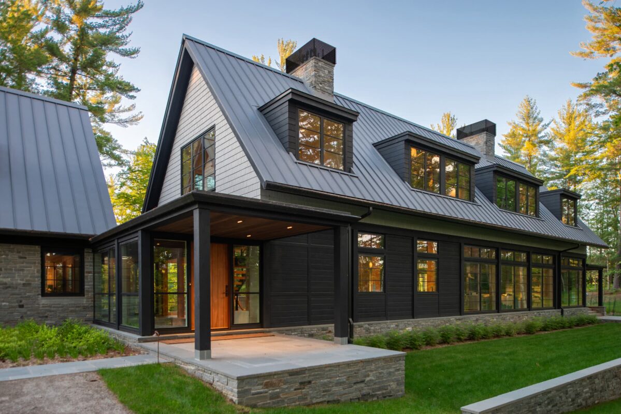
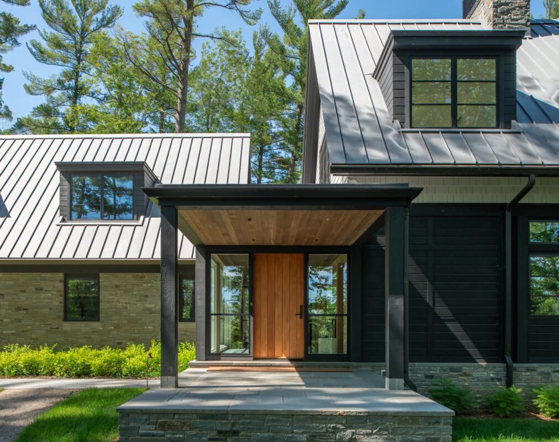

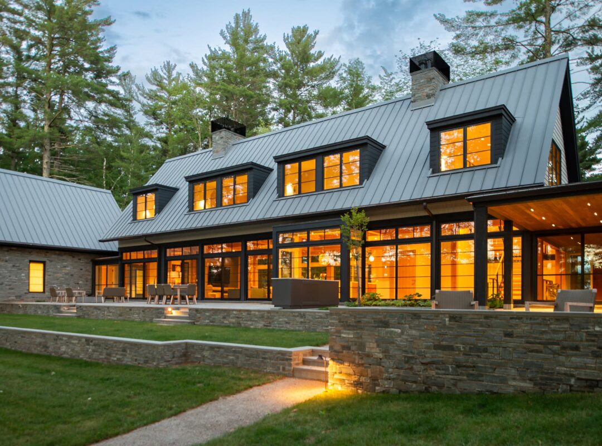
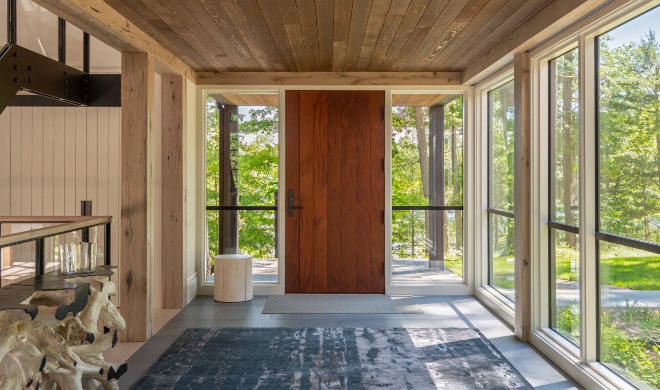
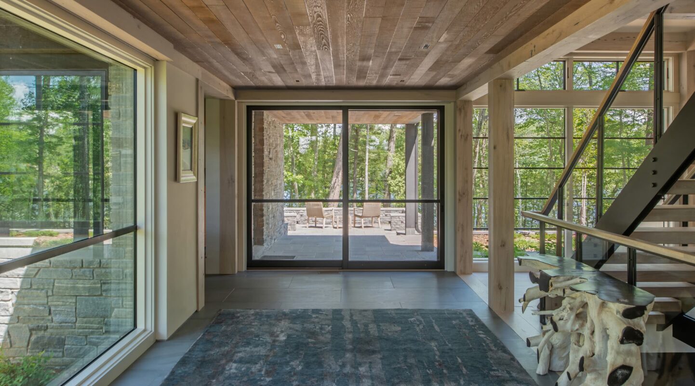

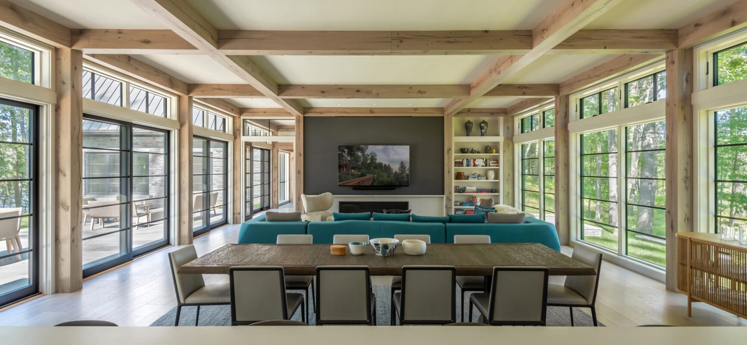
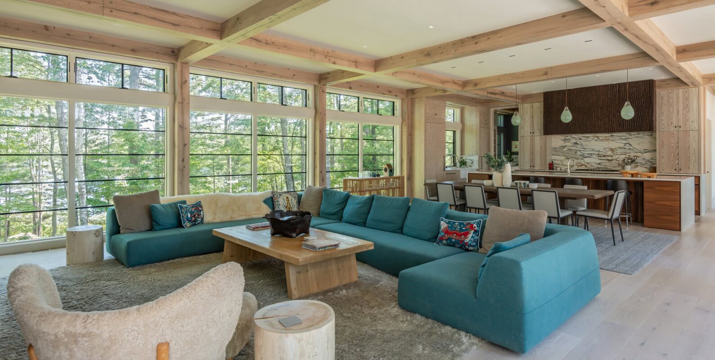
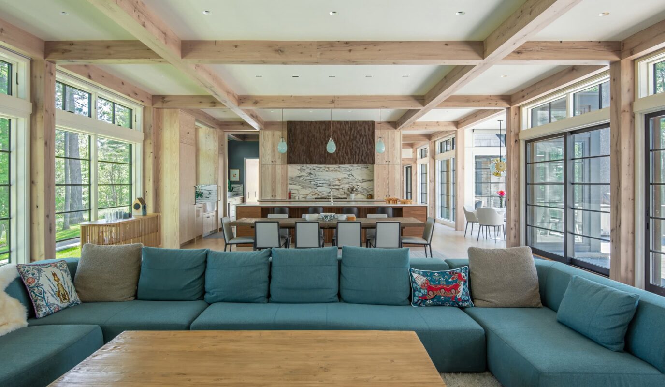
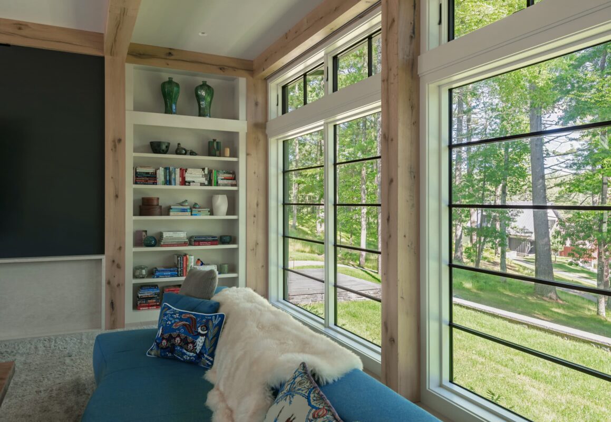
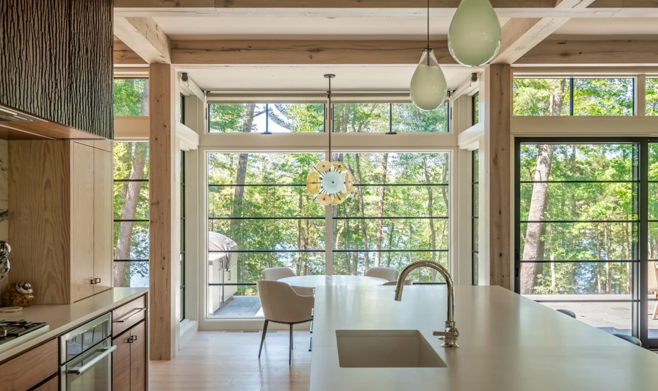
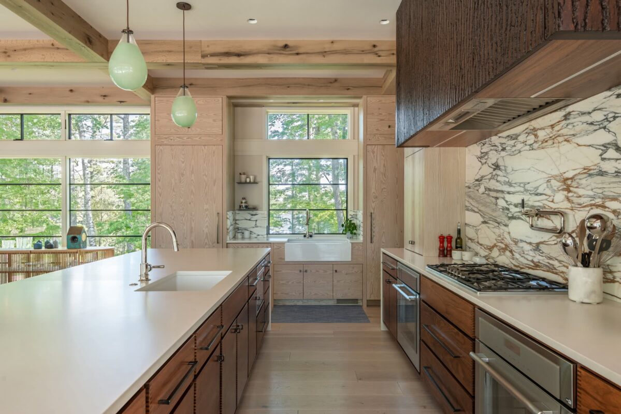
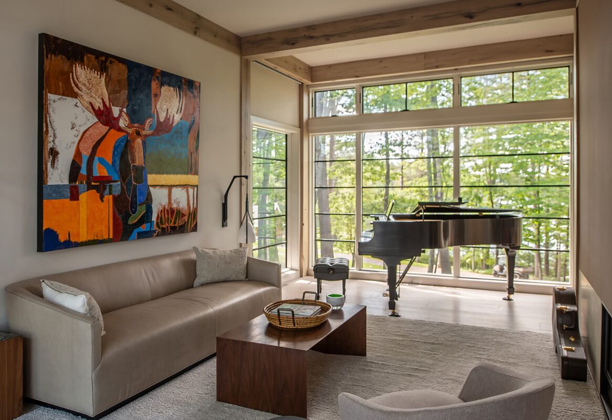
Modern Scandinavian Retreat
Northern WI
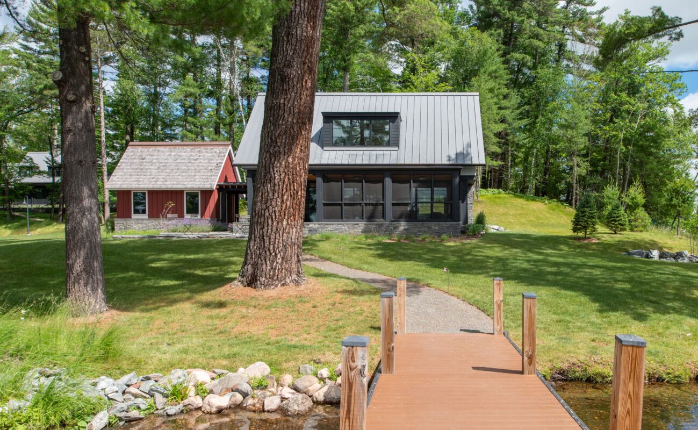

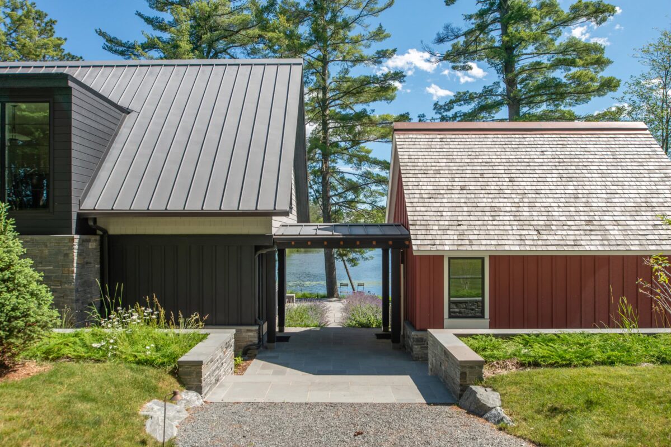
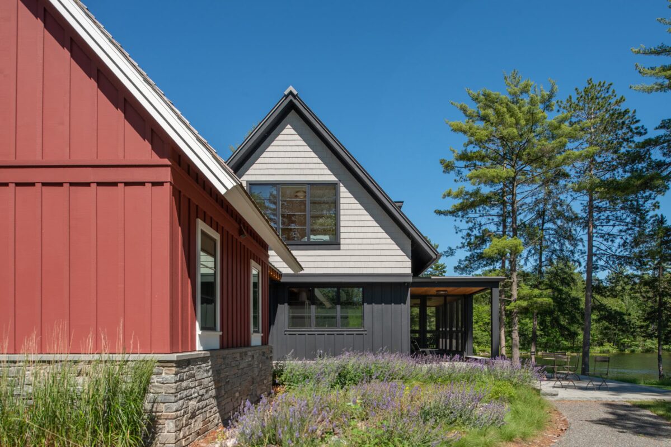
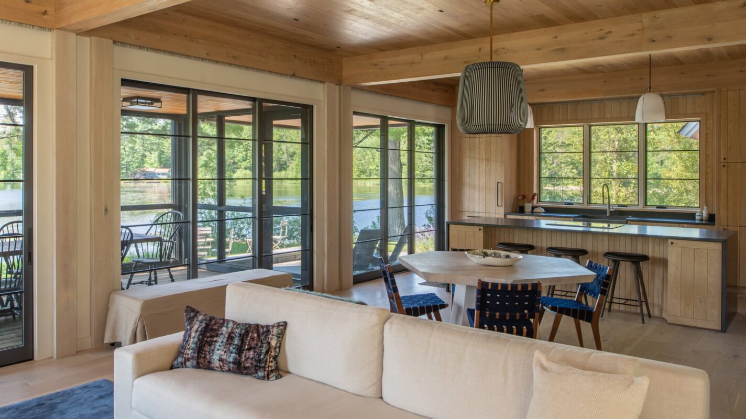
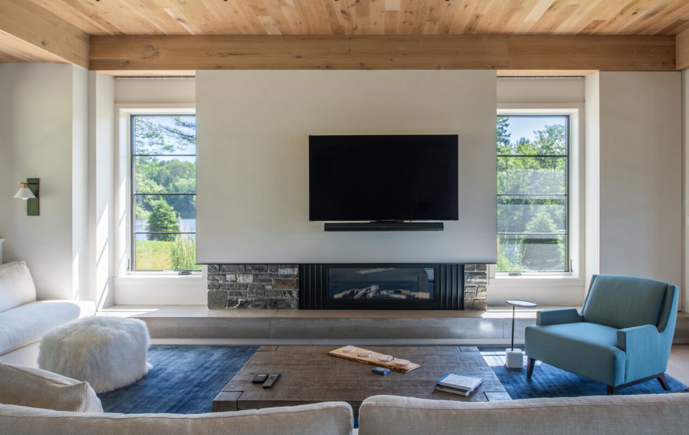
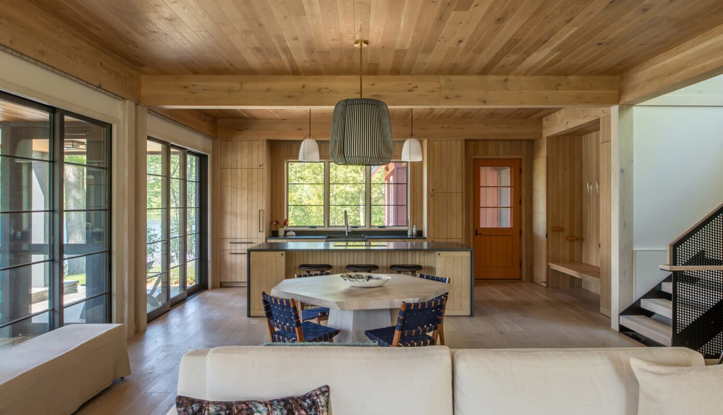

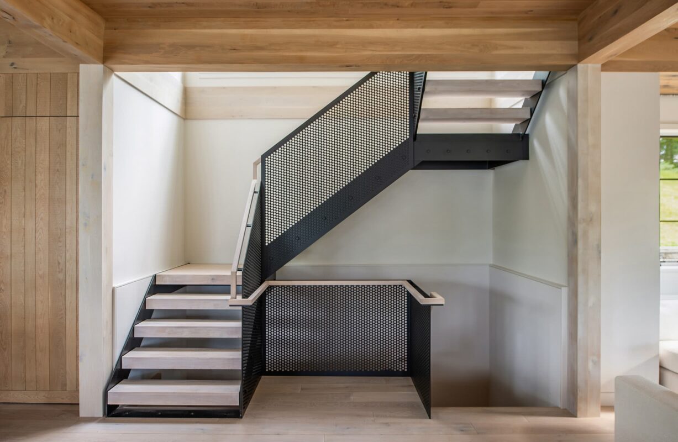
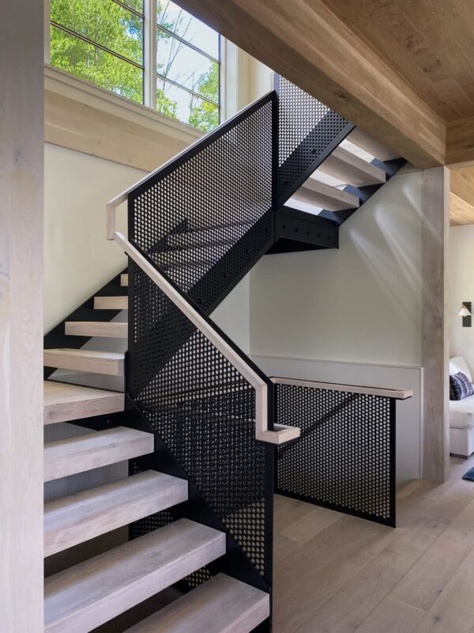
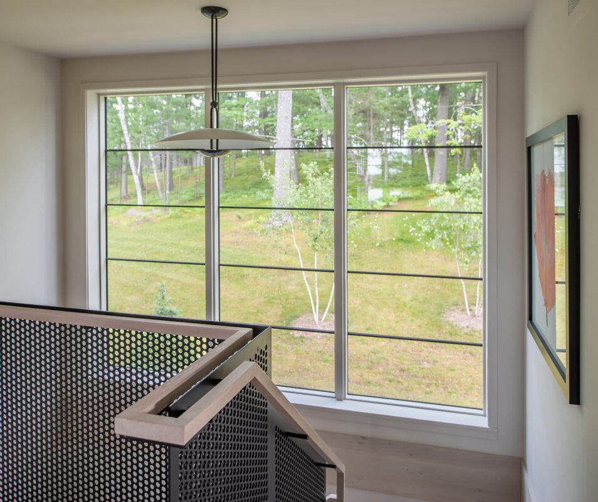
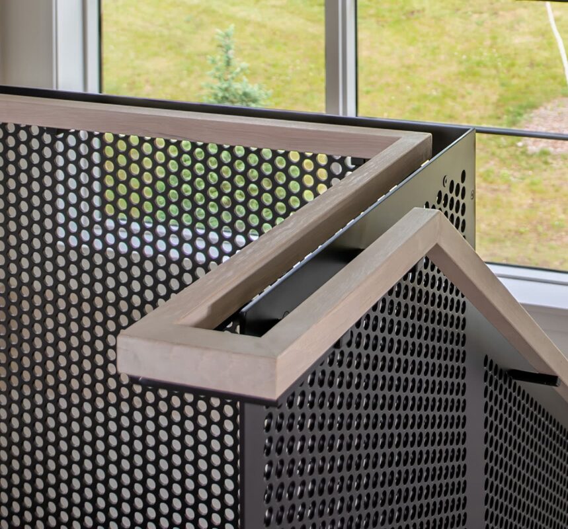

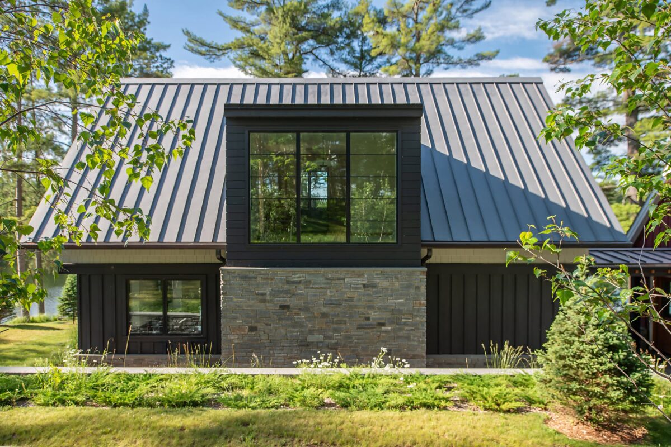
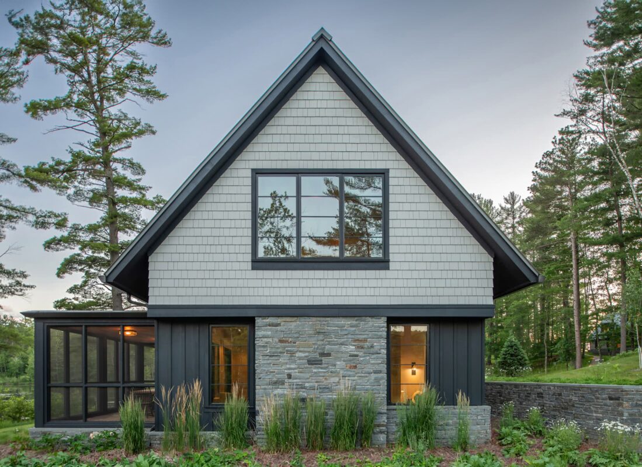
Modern Scandinavian Cabin
Northern WI
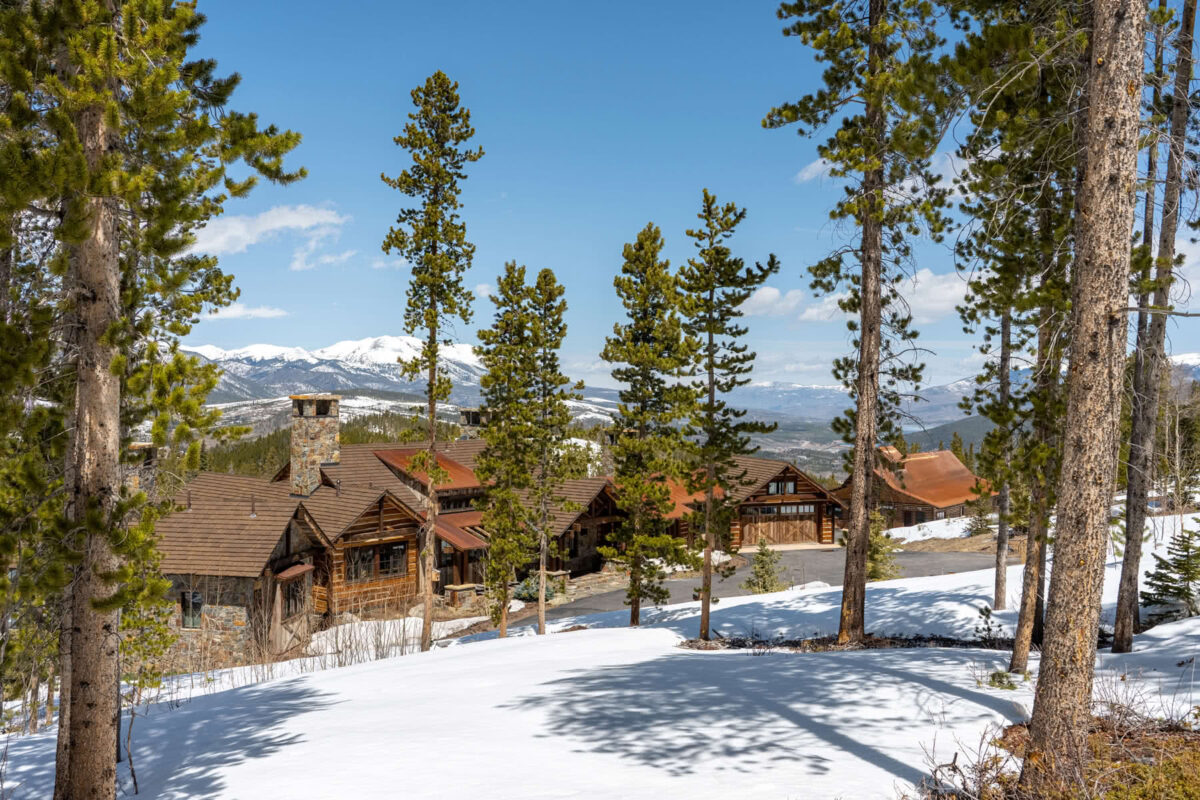
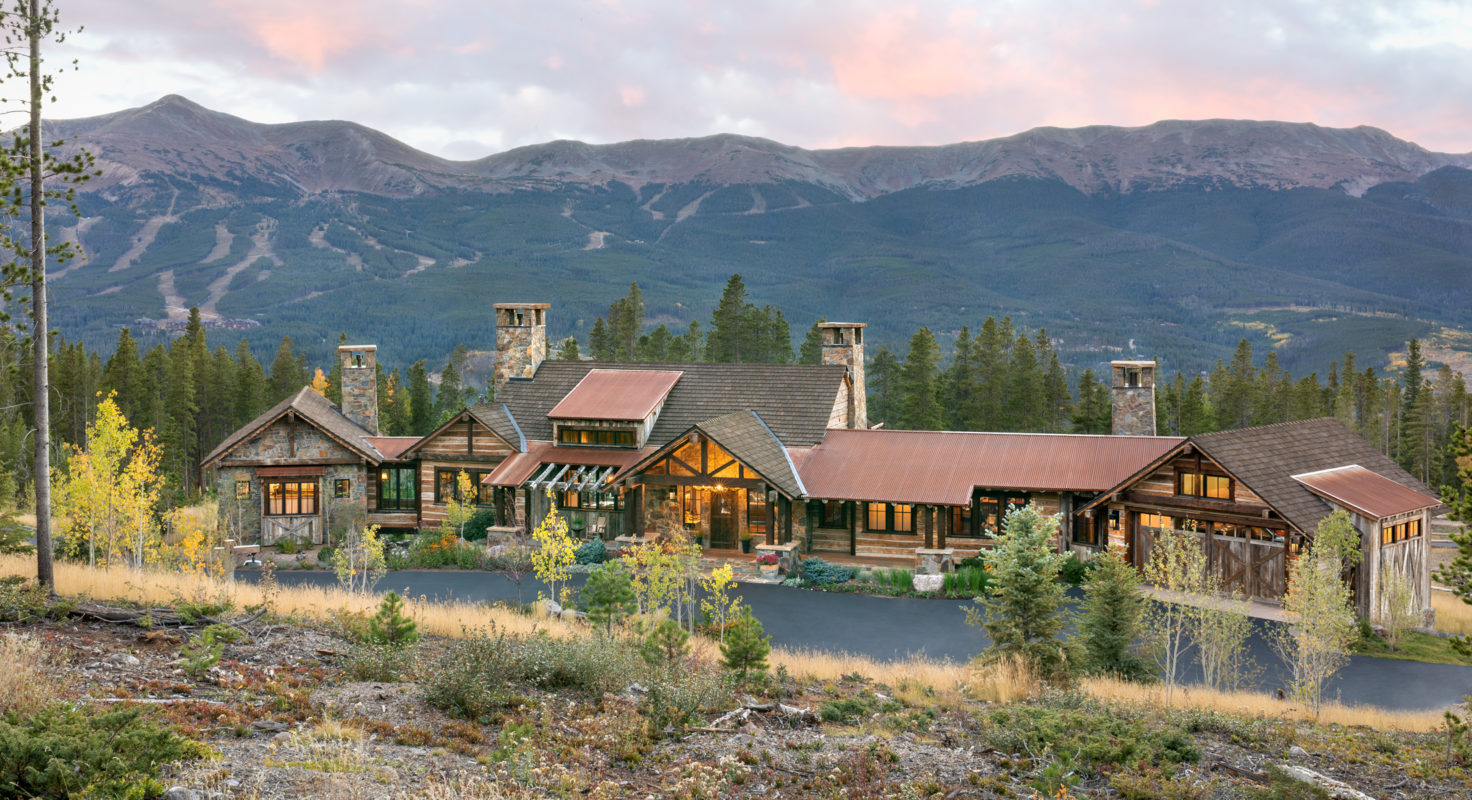
The remarkable setting and initial design had already been chosen when TEA2 came aboard. Inspired by the eclectic jumble of Colorado mining towns, the homeowners tasked us with bringing hierarchy, balance and grace—while maintaining the casual, rustic feel.
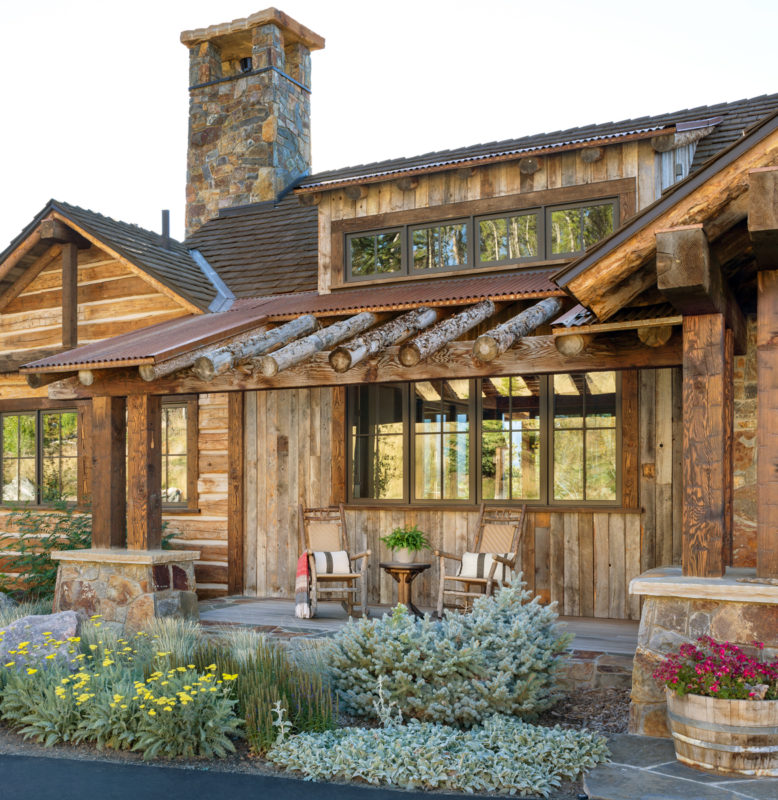
The combination of stone, log siding with chinking, lodgepoles and even multiple roofing materials contributes to the mining-town vibe. The big challenge: to create a harmonious whole from so many unique elements.
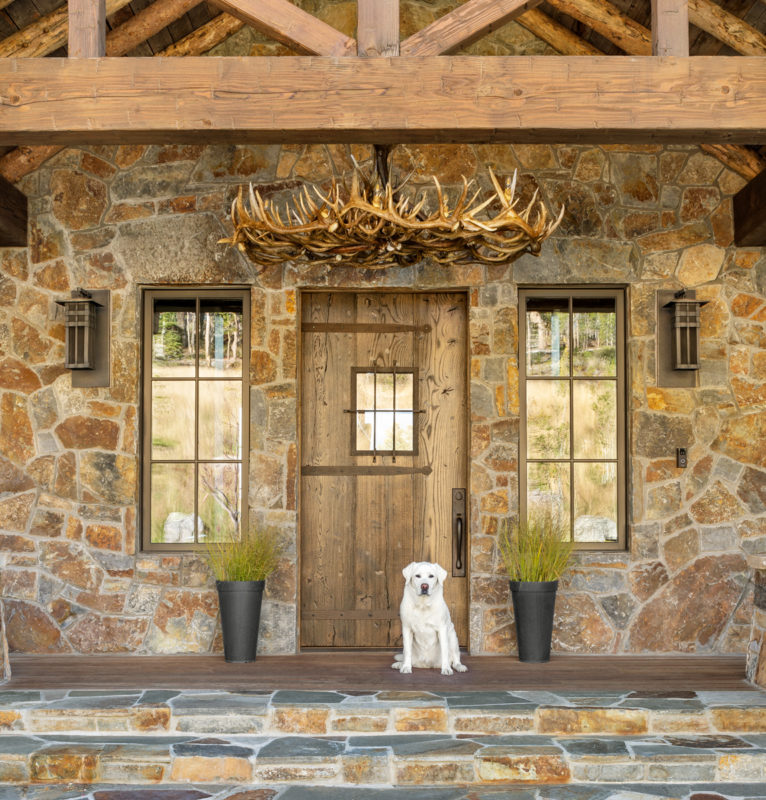
At the entry, unpeeled lodgepoles and a timber truss add structural support and character. The rugged stonework, hand-hewn door with exposed hardware, and overhead fixture supply texture and weight. A limited, muted color palette keeps the composition cohesive.
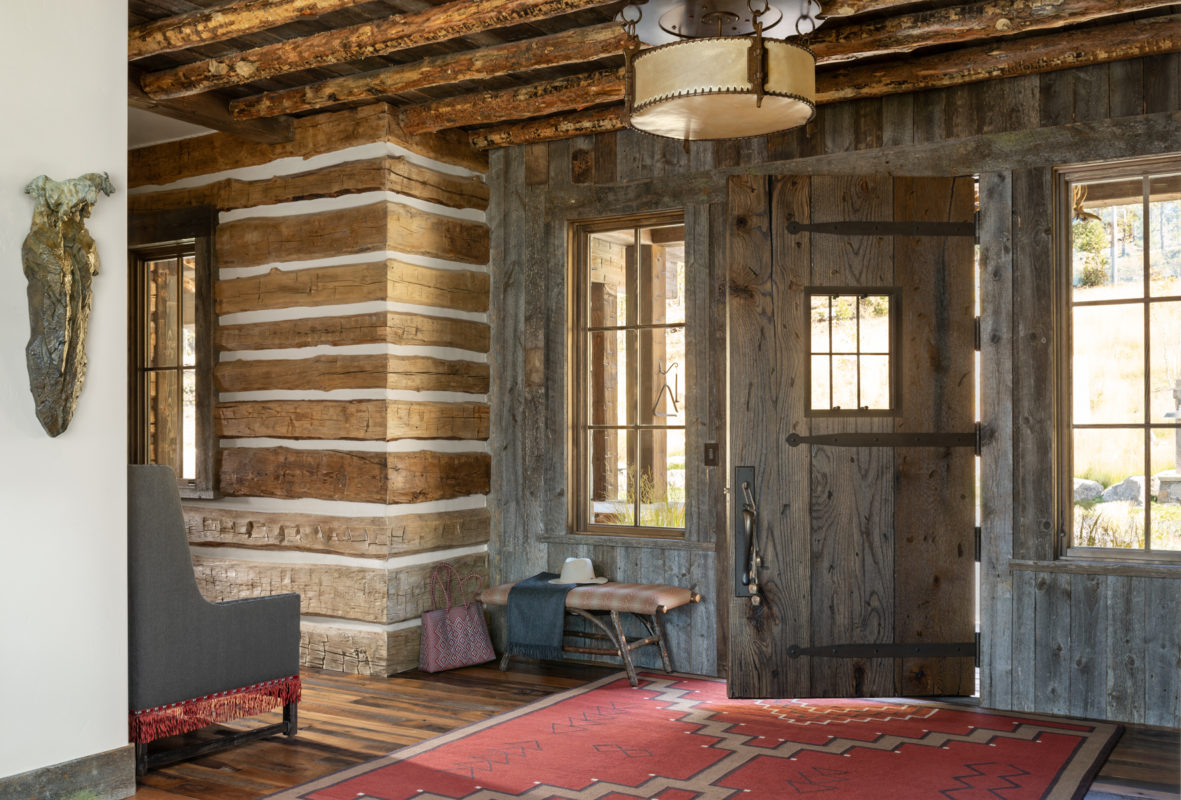
In the foyer, the horizontal pattern of the lodgepole ceiling is repeated in the plaster-chinked walls. Here again, a mixture of materials and textures is carefully combined to feel authentic, yet intentional.
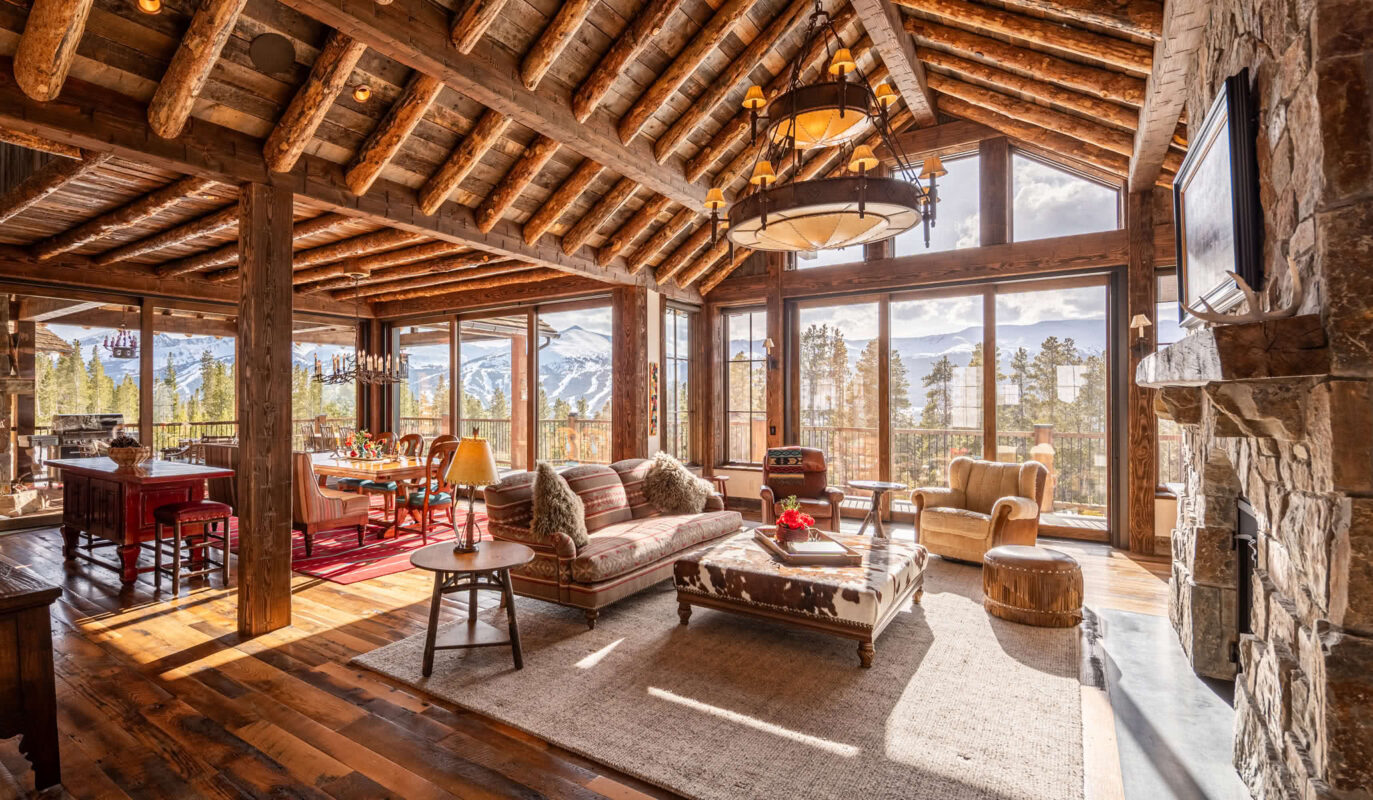
Our re-design incorporated a cleaner aesthetic with more light and views than the original plan. The multi-slide doors have no divided lights, so mountains create an uninterrupted triptych. Sunshades are incorporated into the timbers over west-facing doors and windows.
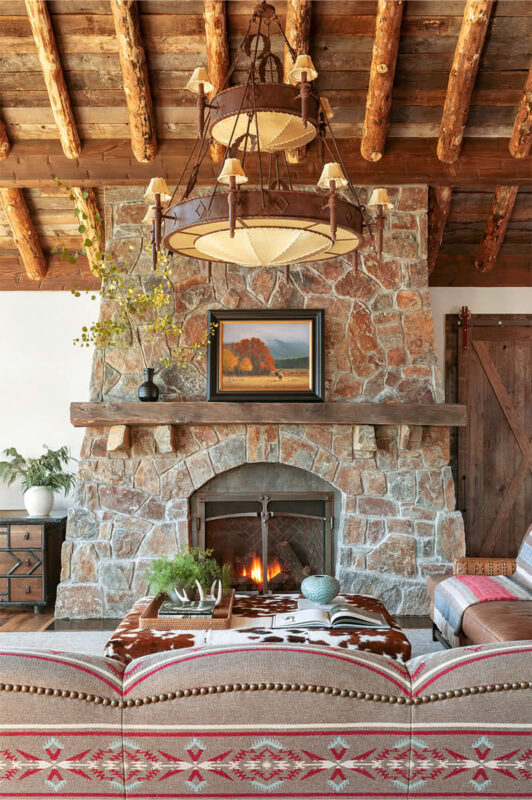
We designed the fireplaces using outside stone to better connect the interior to the exterior. A subtle taper lightens the fireplace visually, making it more casual and inviting.
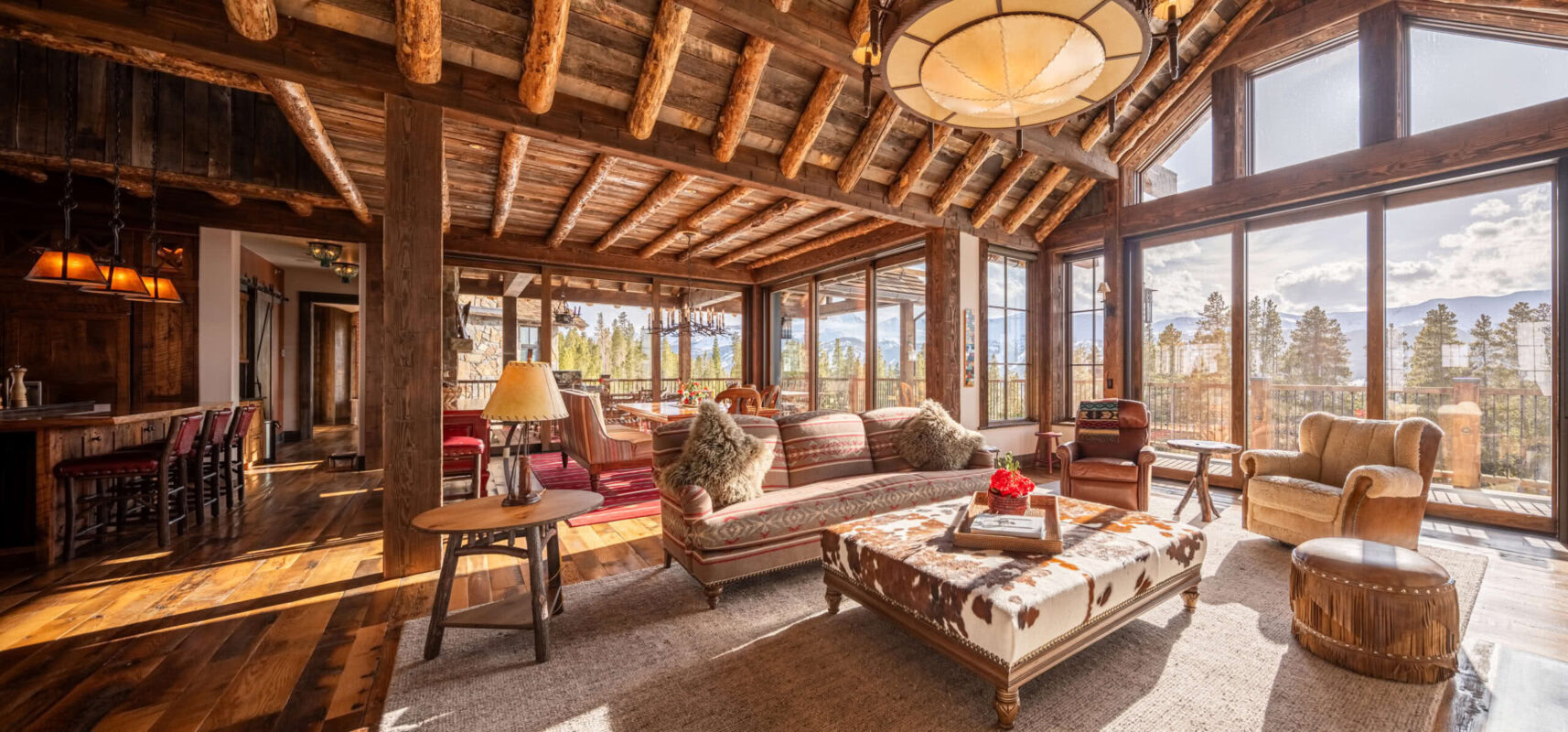
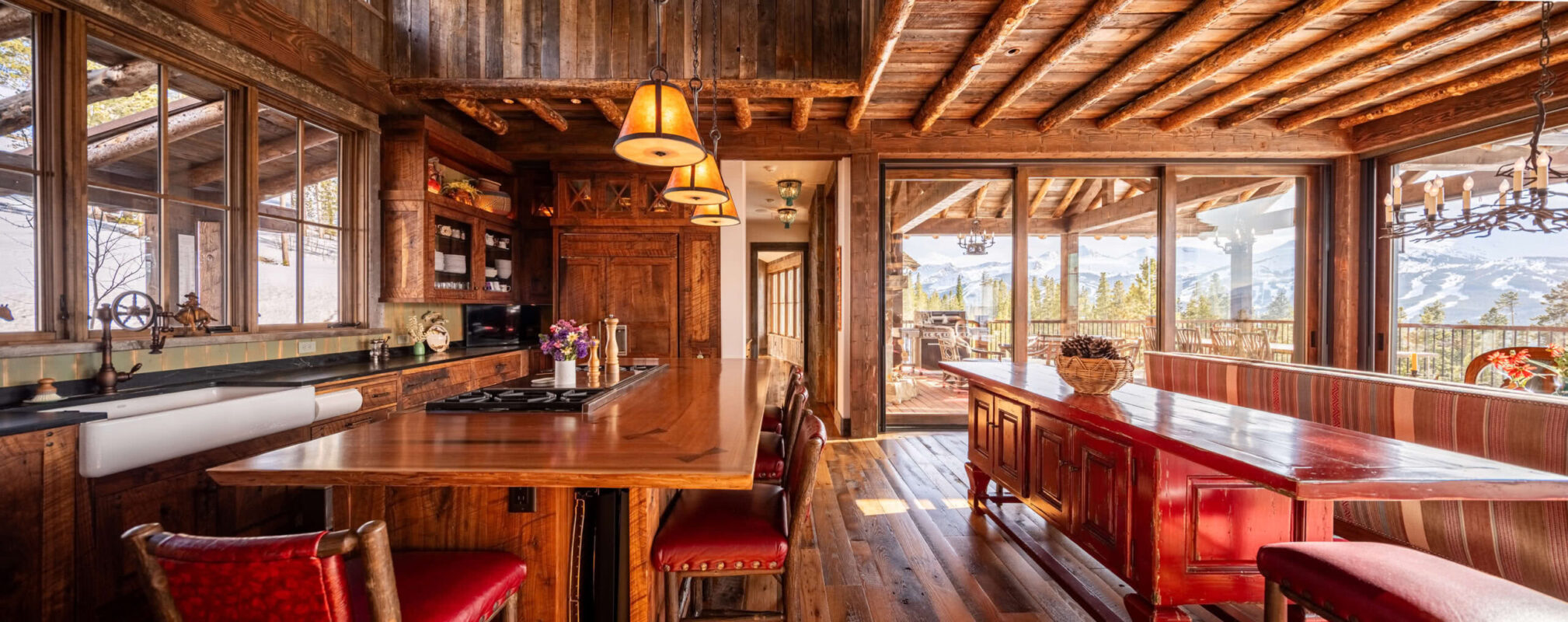
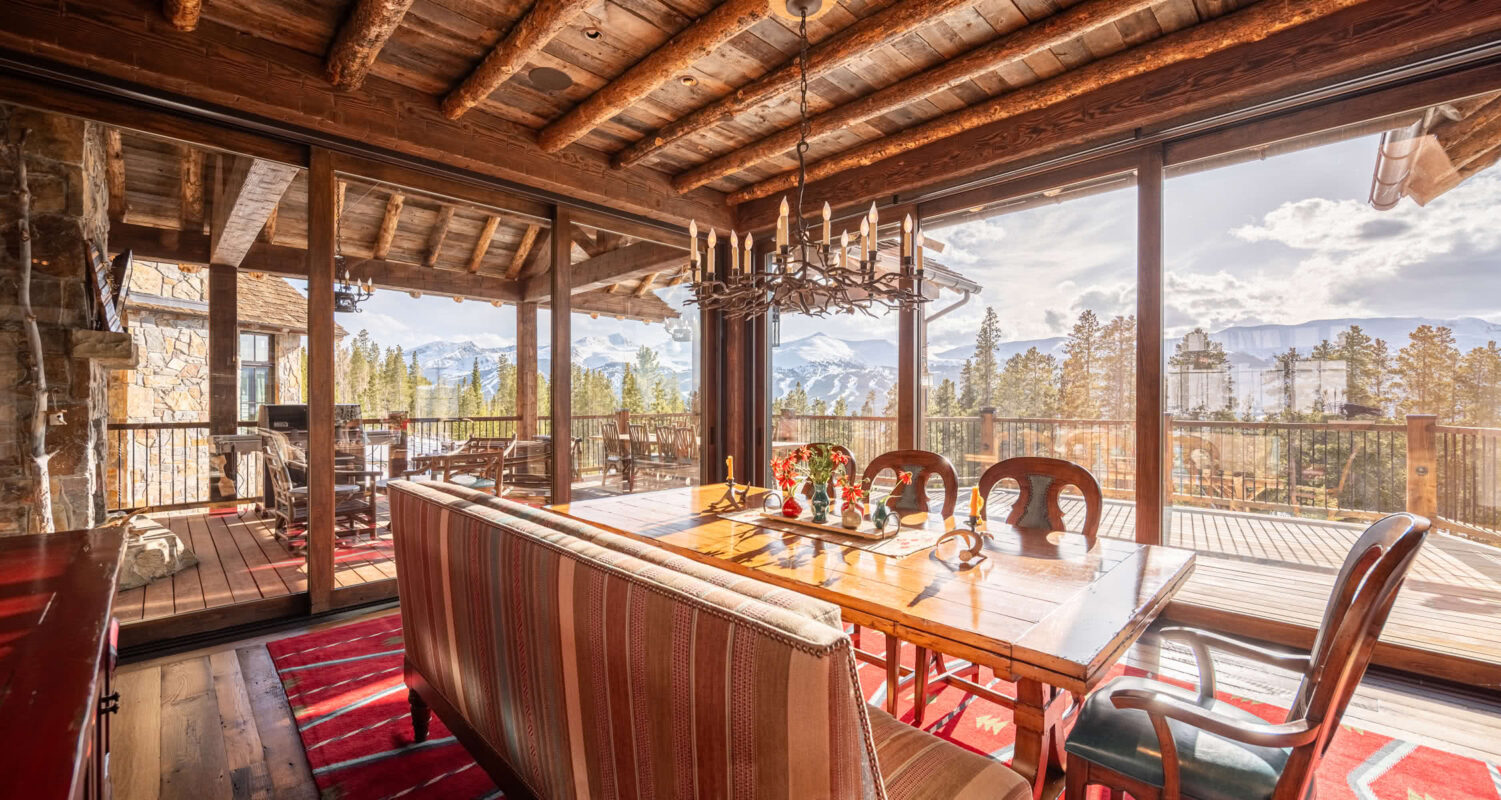
Sliding walls of glass allow the dining room to flow out onto a dramatic deck, creating seamless (and picturesque) indoor/outdoor dining options year-round.
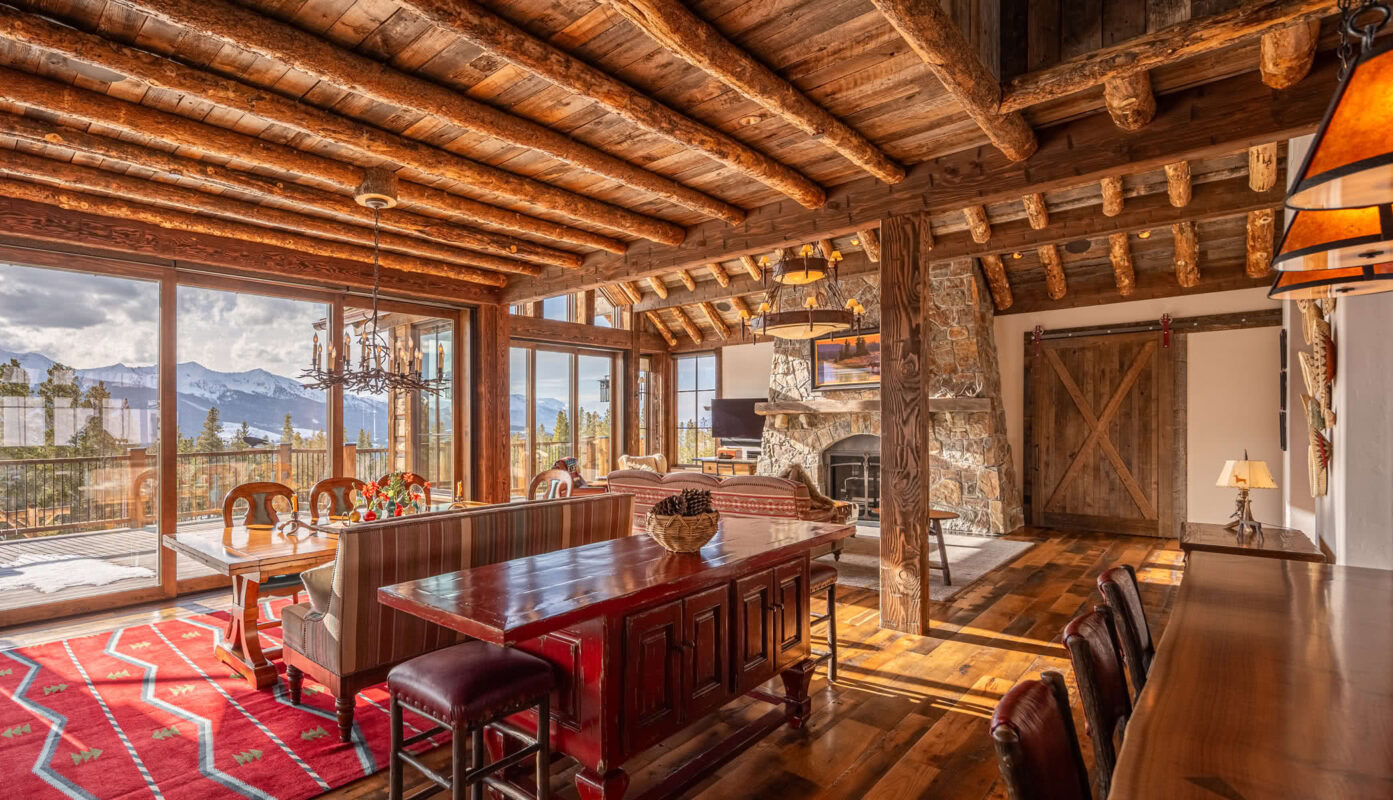
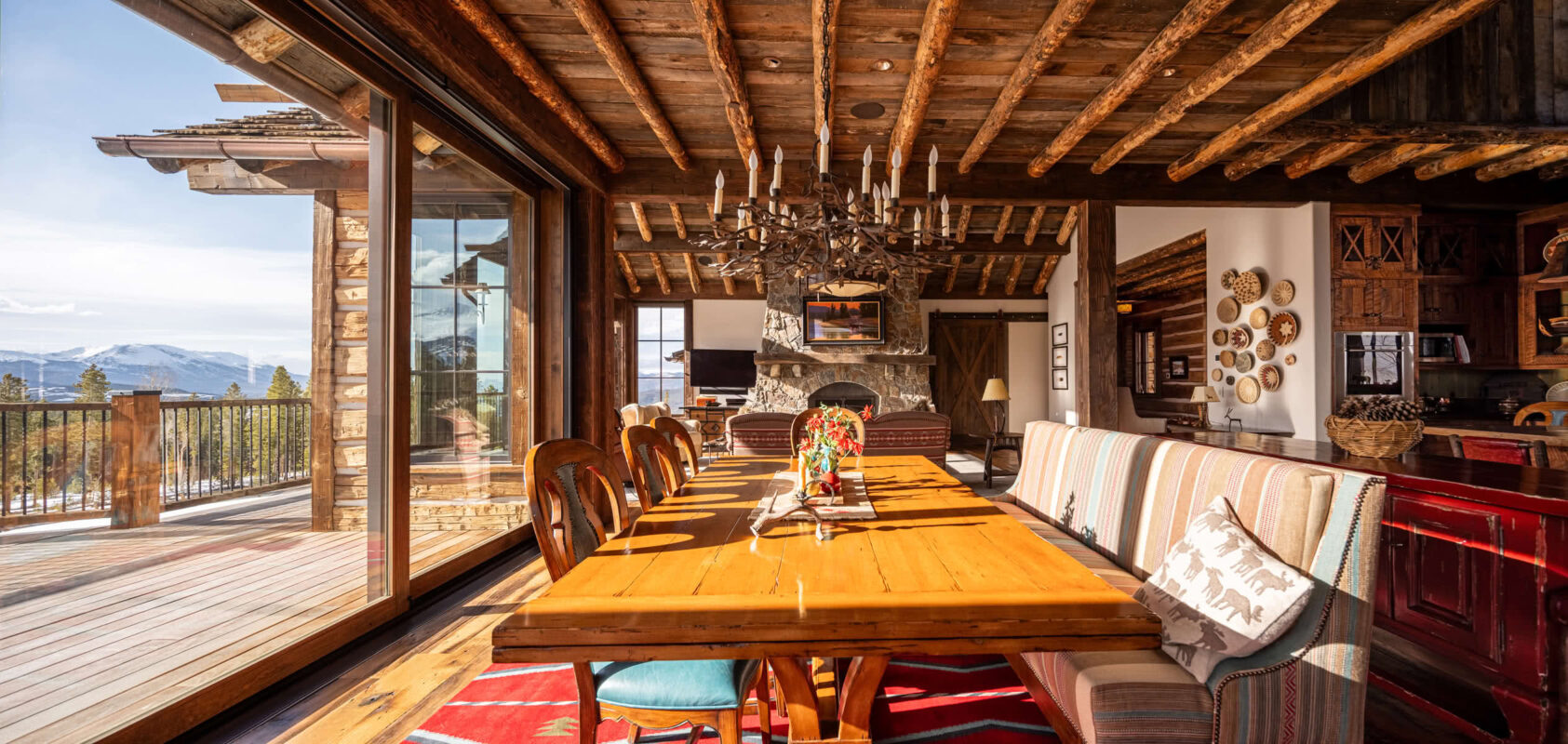
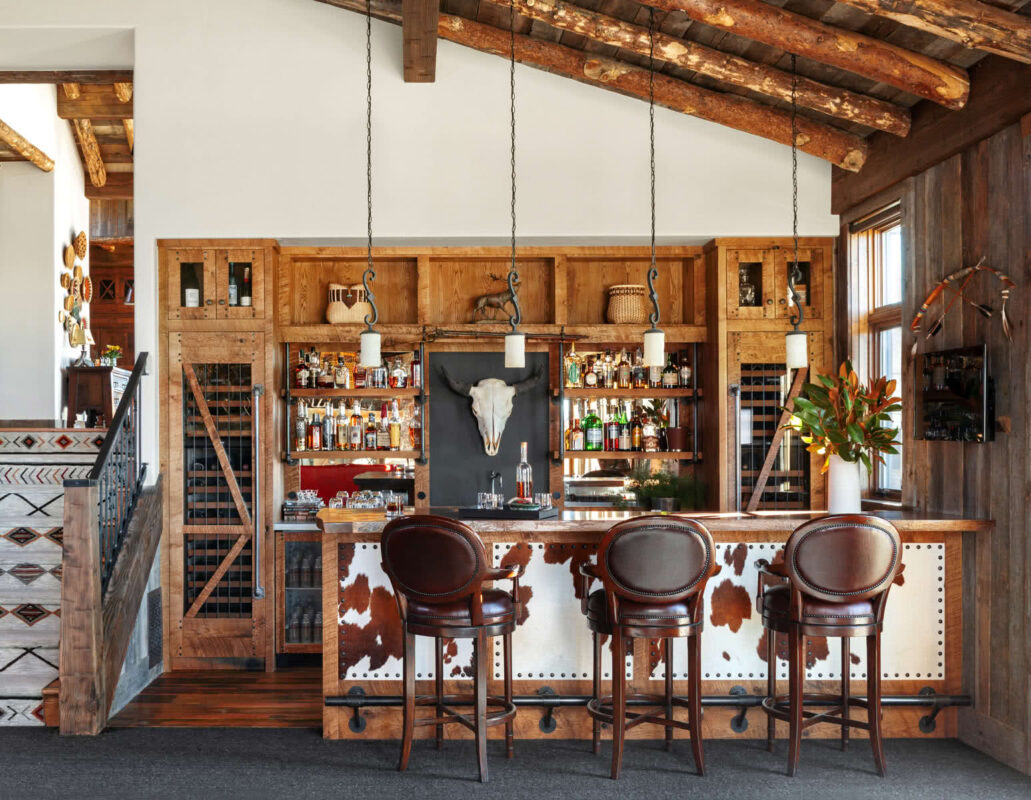
Disparate rooflines are brought together artfully in the space behind the mudroom. TEA2-designed cabinetry carries the rustic element through to the bar, where it meets cowhide and rivets.
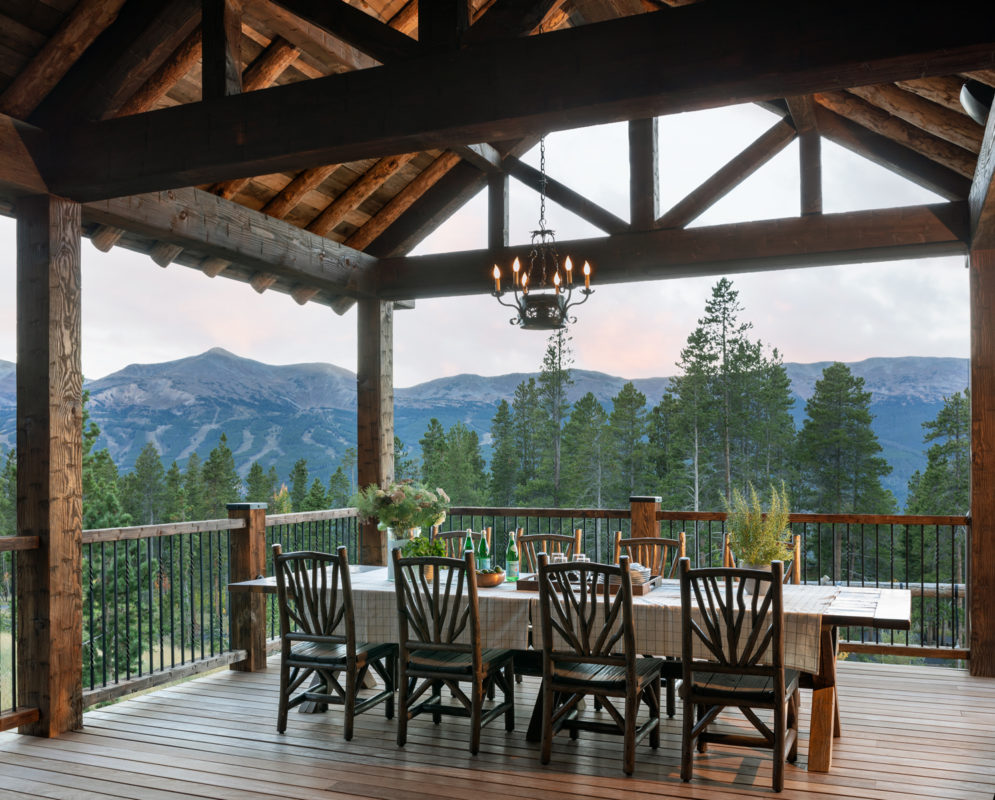
The same vocabulary of timber and logs is used throughout the home. Here, they define the dining space on the open deck—and create frames that allow trees and mountains to become the second, third and fourth walls of the room.
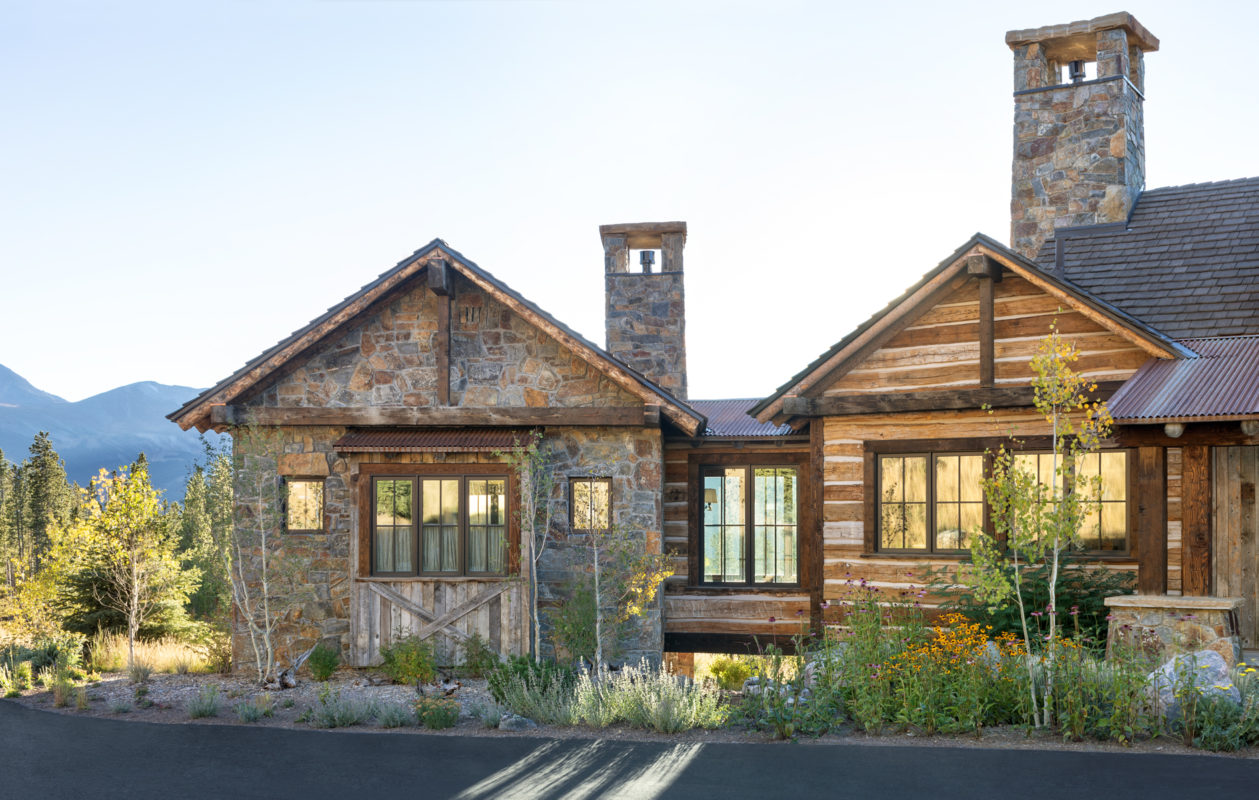
A walkway between the owners’ suite and the rest of the home creates a bridge of privacy, with landscaping continuing under. The variety of materials works together to enliven the exterior, while rooting it in history.
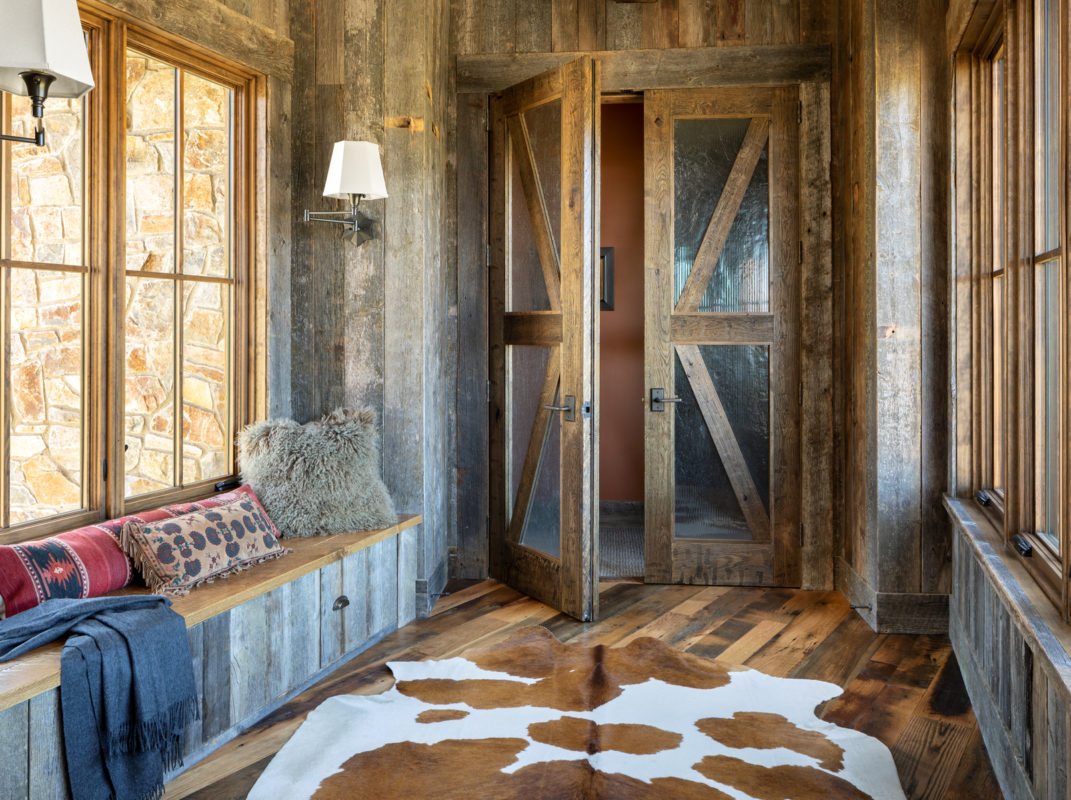
Inside the walkway, an inviting window seat with views to both the valley and the ski area. Rustic X-frame doors with obscured glass add privacy for the owners’ suite.
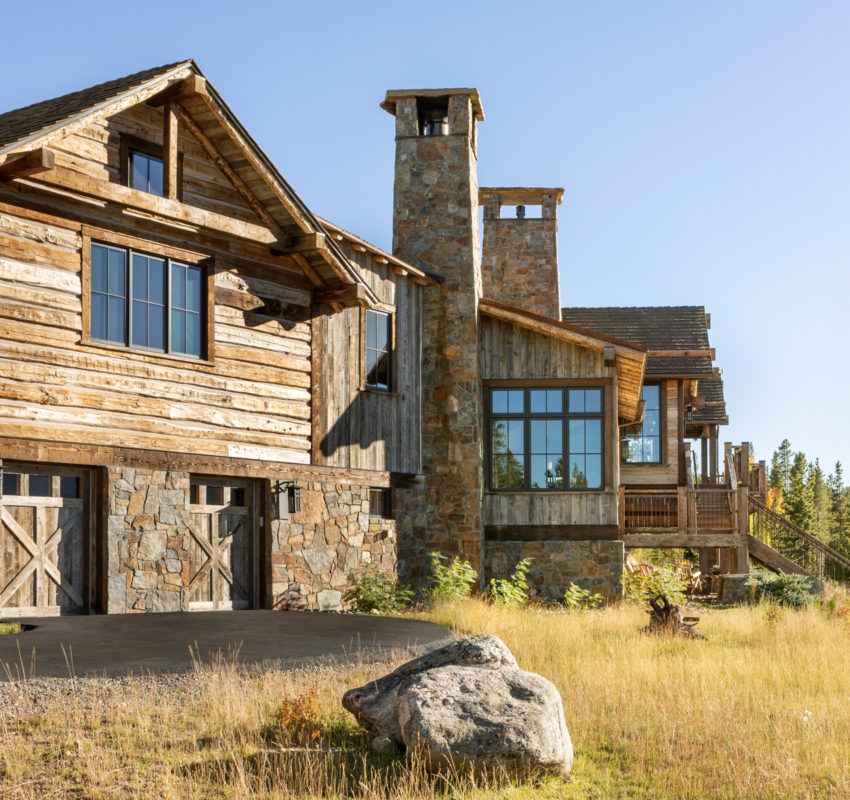
The use of so many natural materials makes the home feel as if it was born of the landscape, in winter and summer. The lower garages were designed to house ski and sporting equipment.
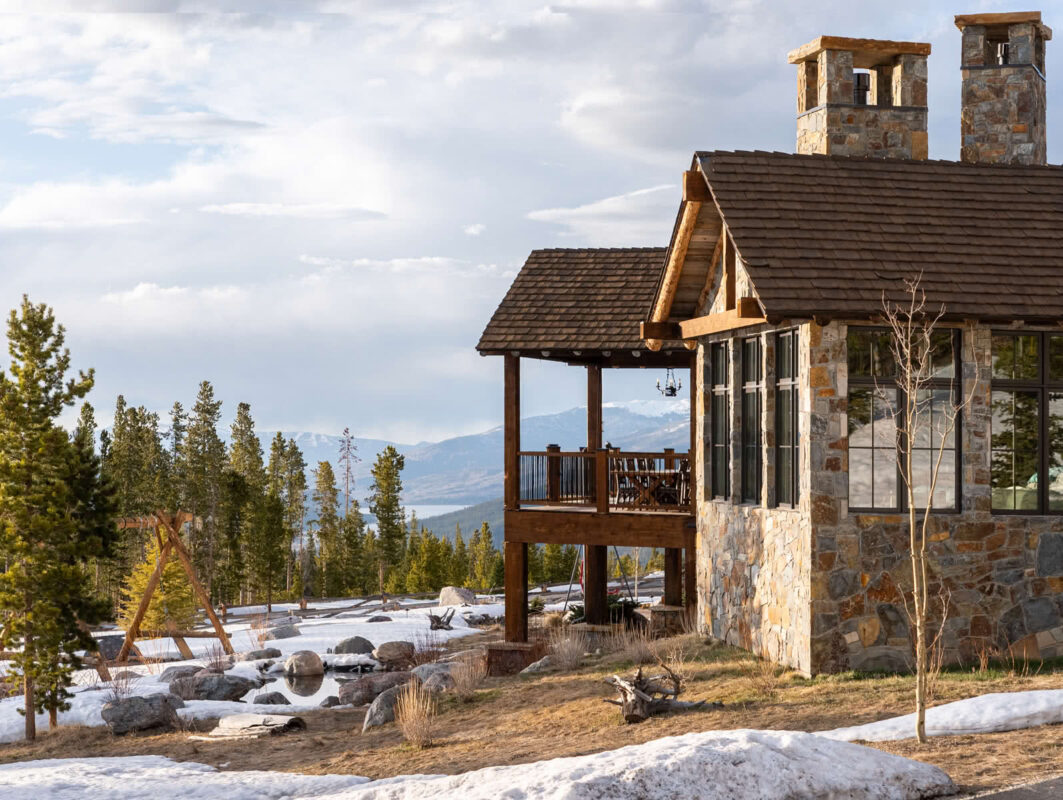
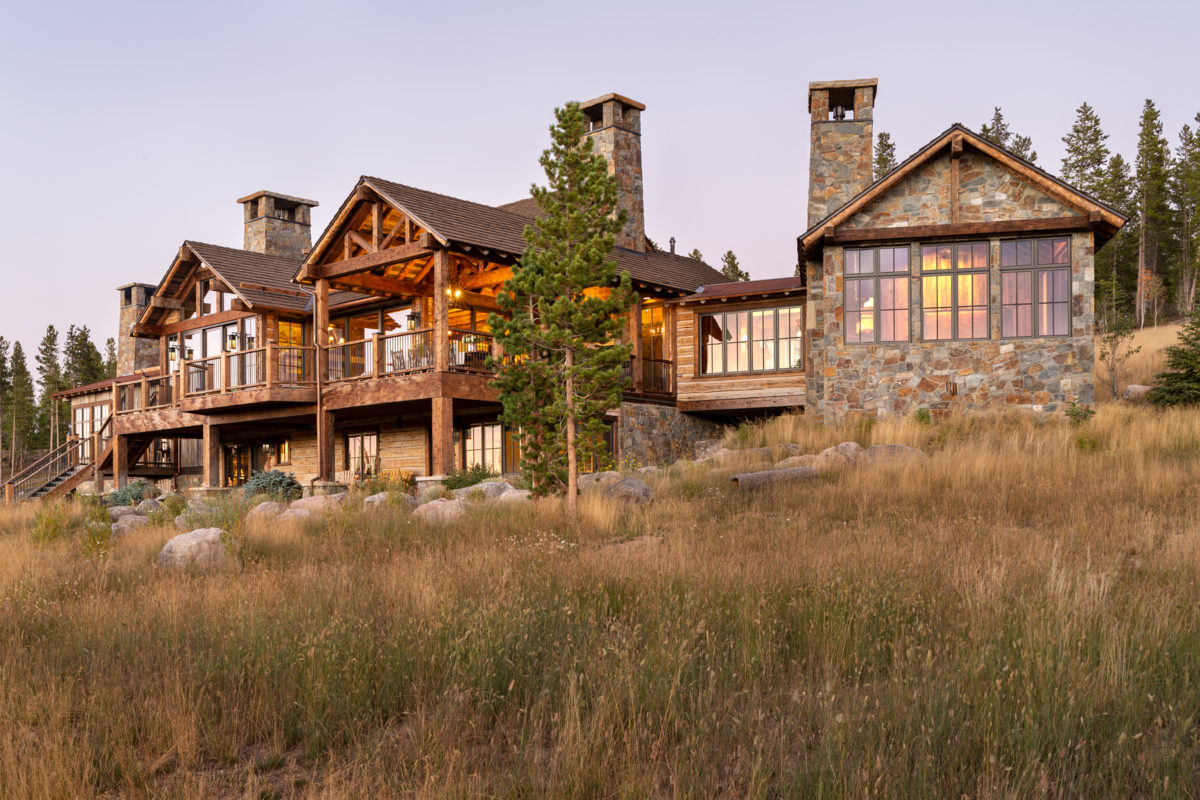
Rocky Mountain Retreat
Breckenridge, CO
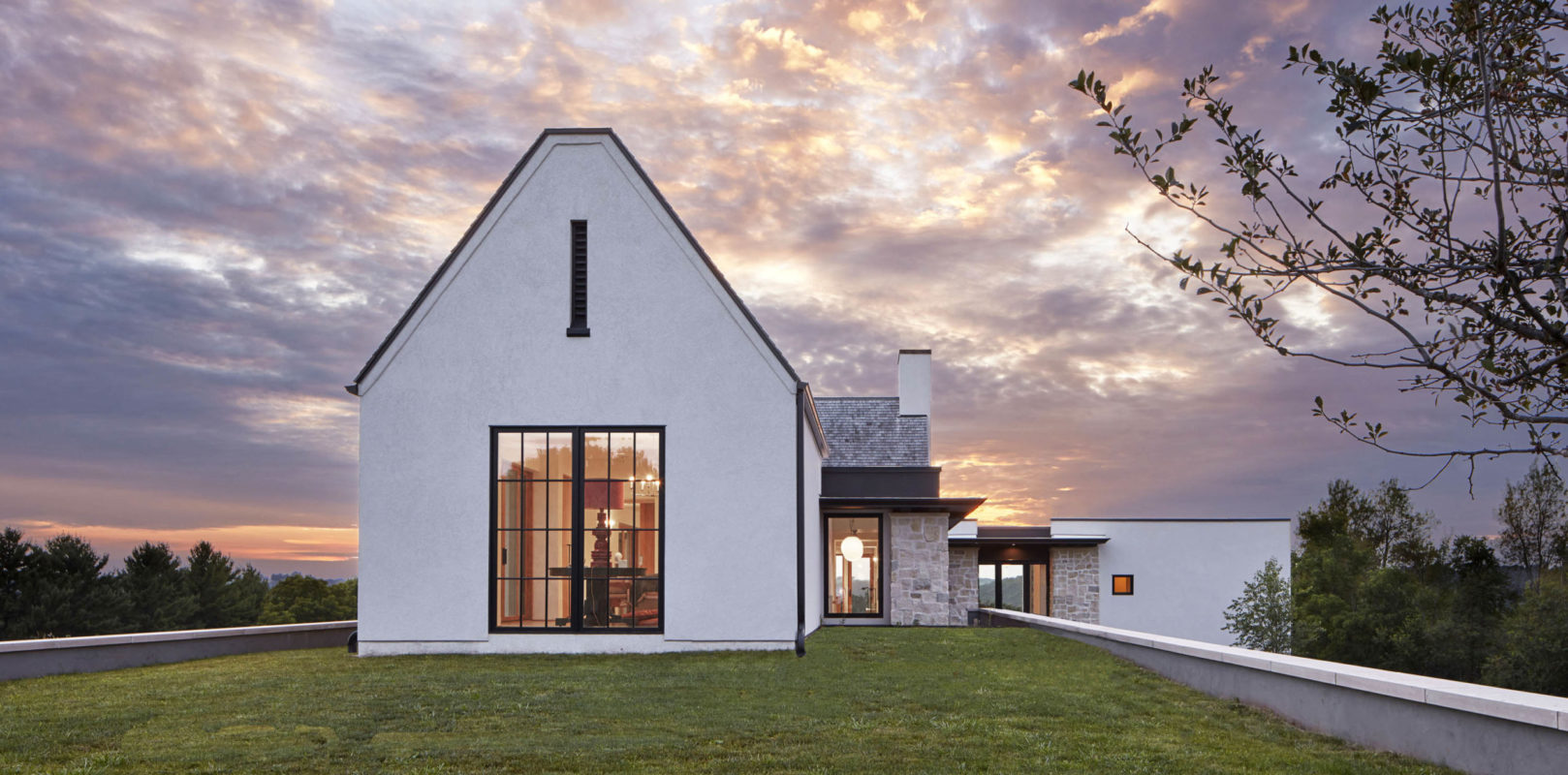
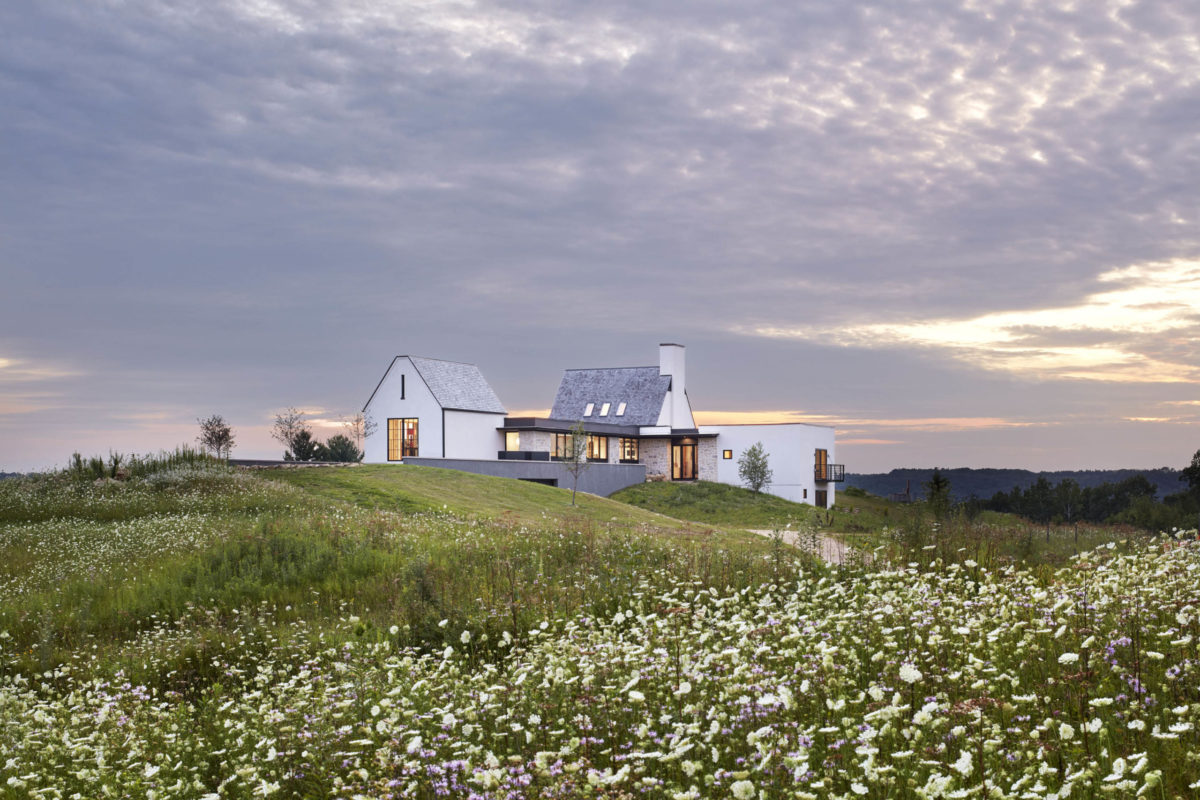
The homeowners’ goal: to create a home that feels one with the landscape, as elemental and natural as possible. This form was designed to create a striking profile with (not against) the rolling bluffs.
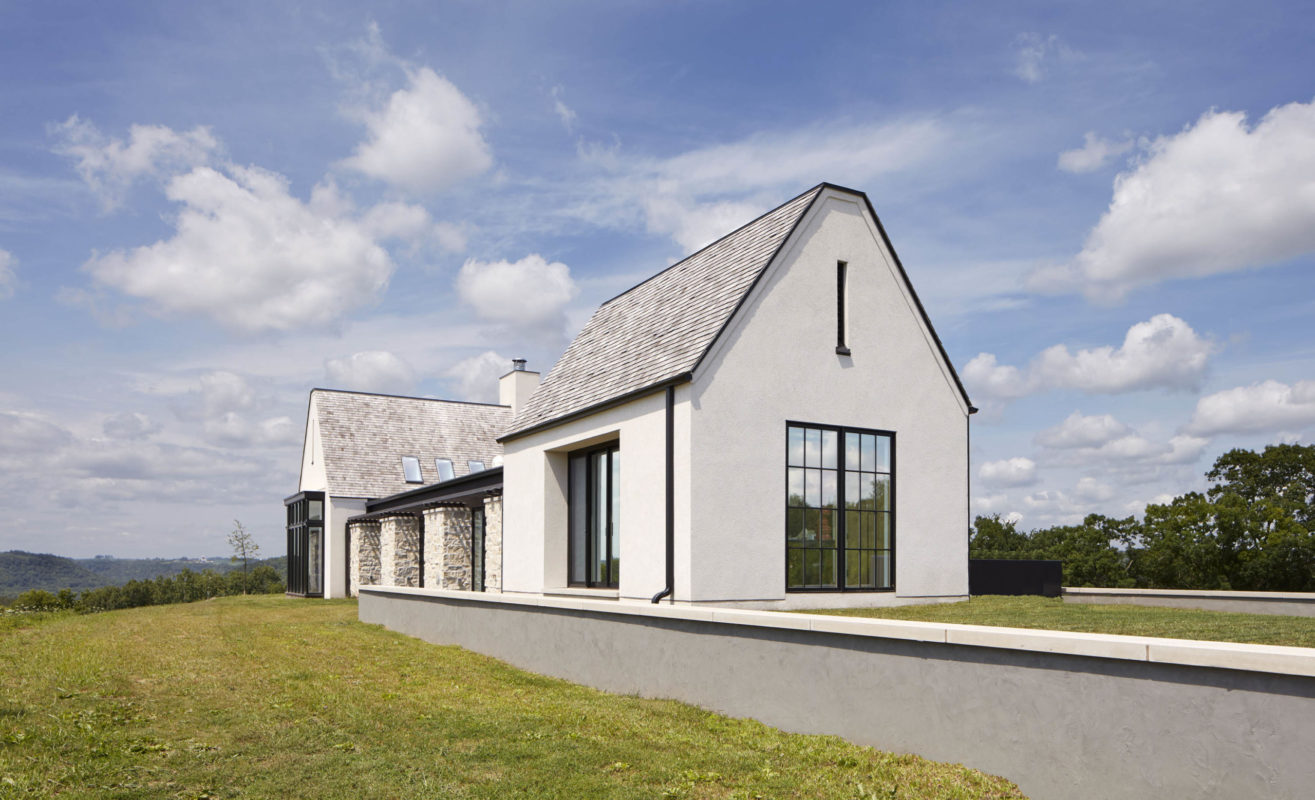
The home consists of three iconic forms, connected by a center structure. Stone piers support a trellis that connects and animates the south side.

A design inspired by Cotswold cottages, the house is a marriage of historic and modern architecture….and from sunrise to sunset, a study in how to receive light.
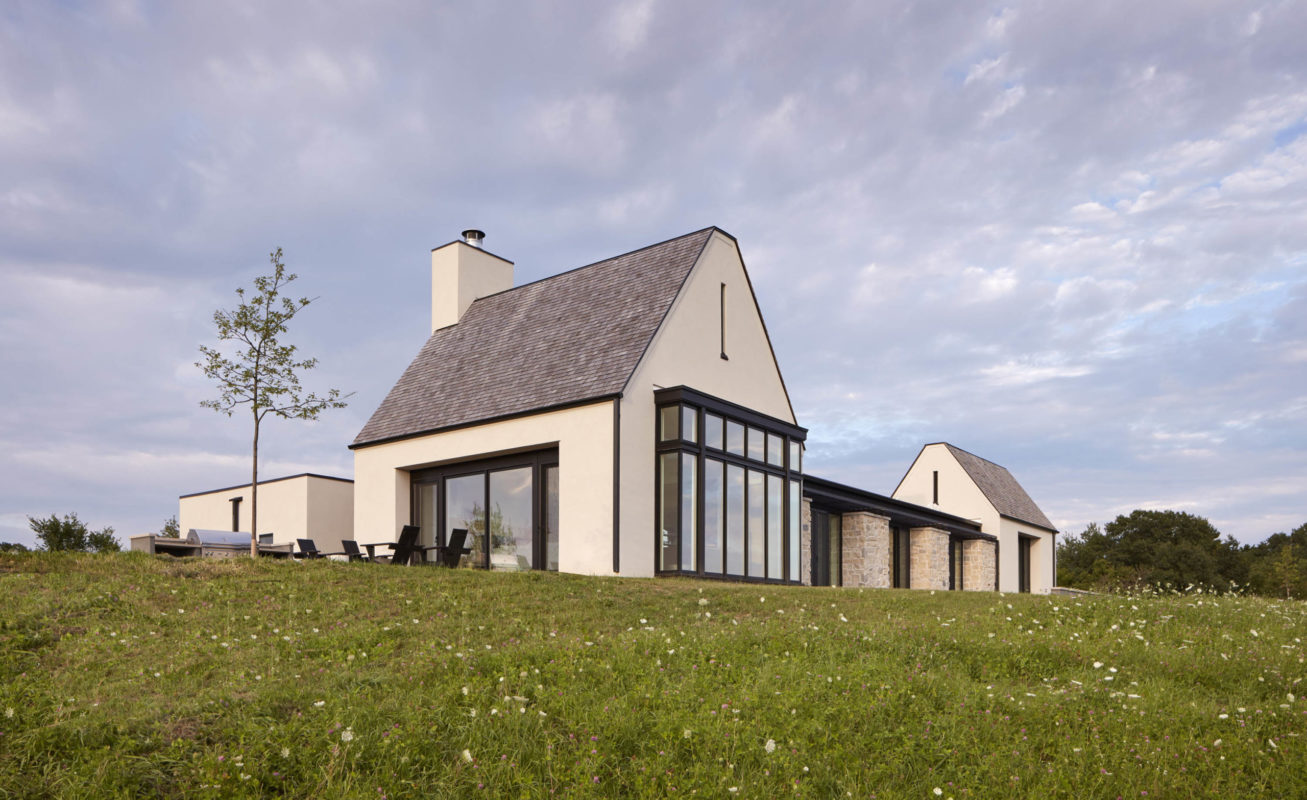
One of the most important jobs of architecture: to reveal the power of the landscape. We set up the house with sections at right angles to frame and organize distinct views.
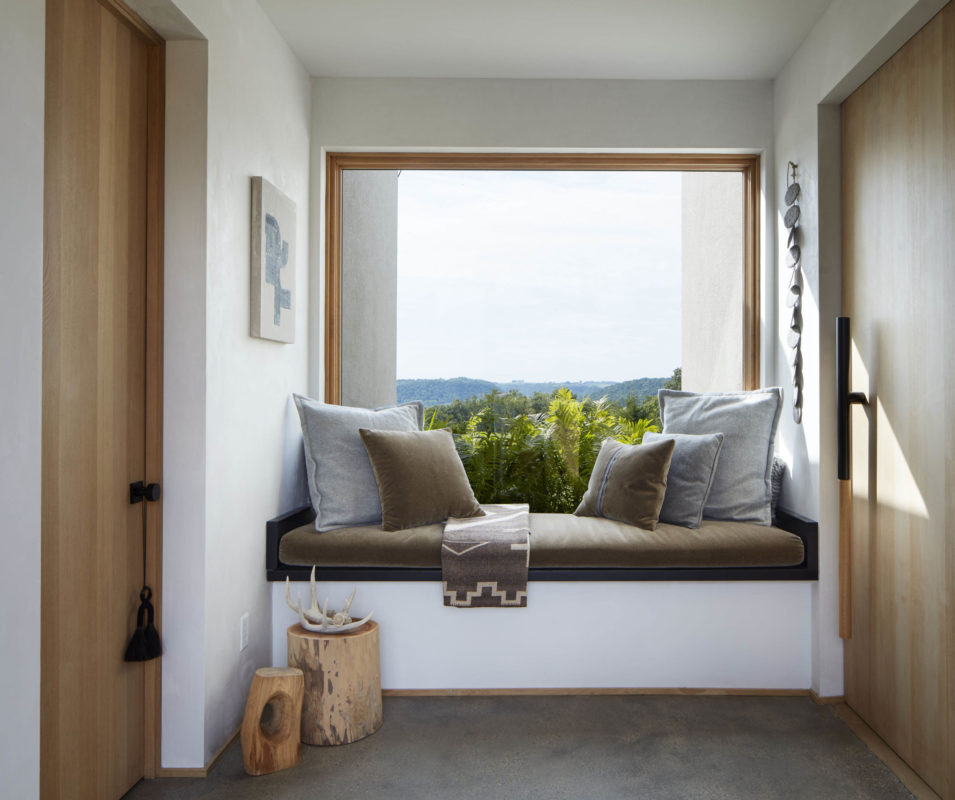
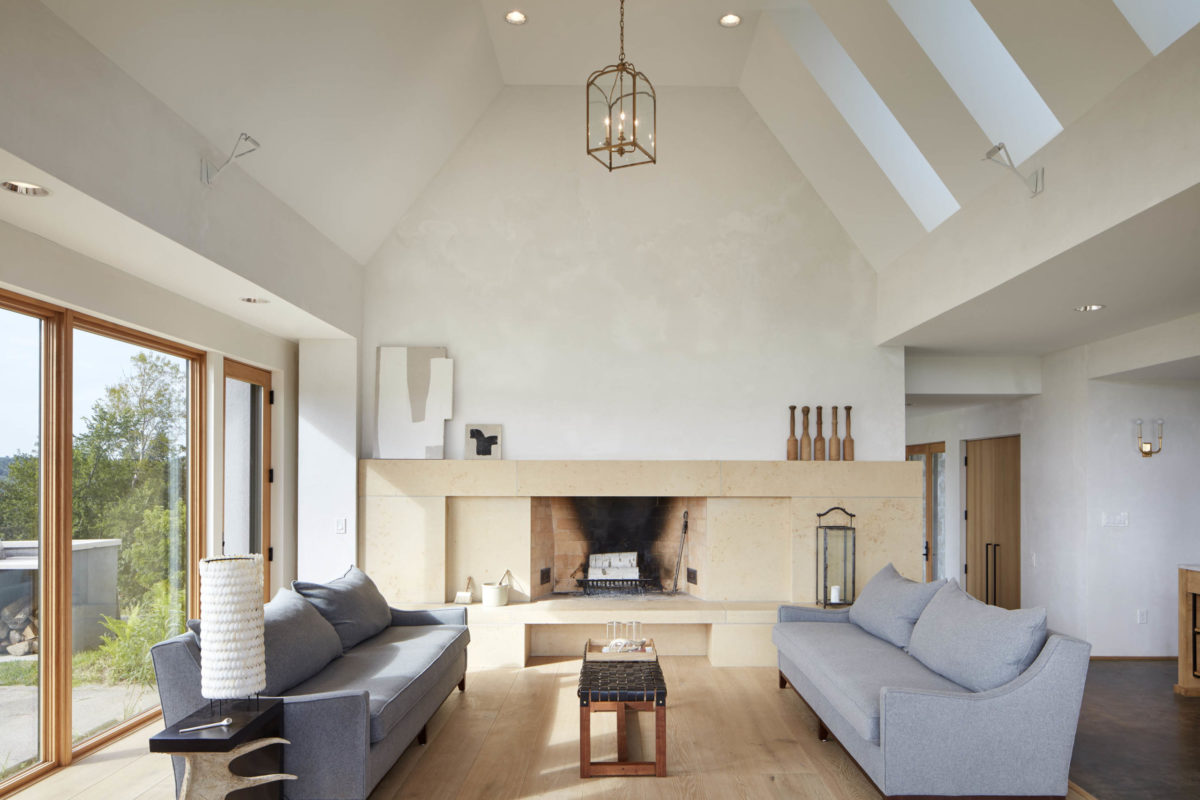
The vaulted ceiling is anchored with the minimalist lines of a Kasota stone fireplace. The big slab stones were fleuri cut for a swirl effect, then sandblasted to age and enliven.
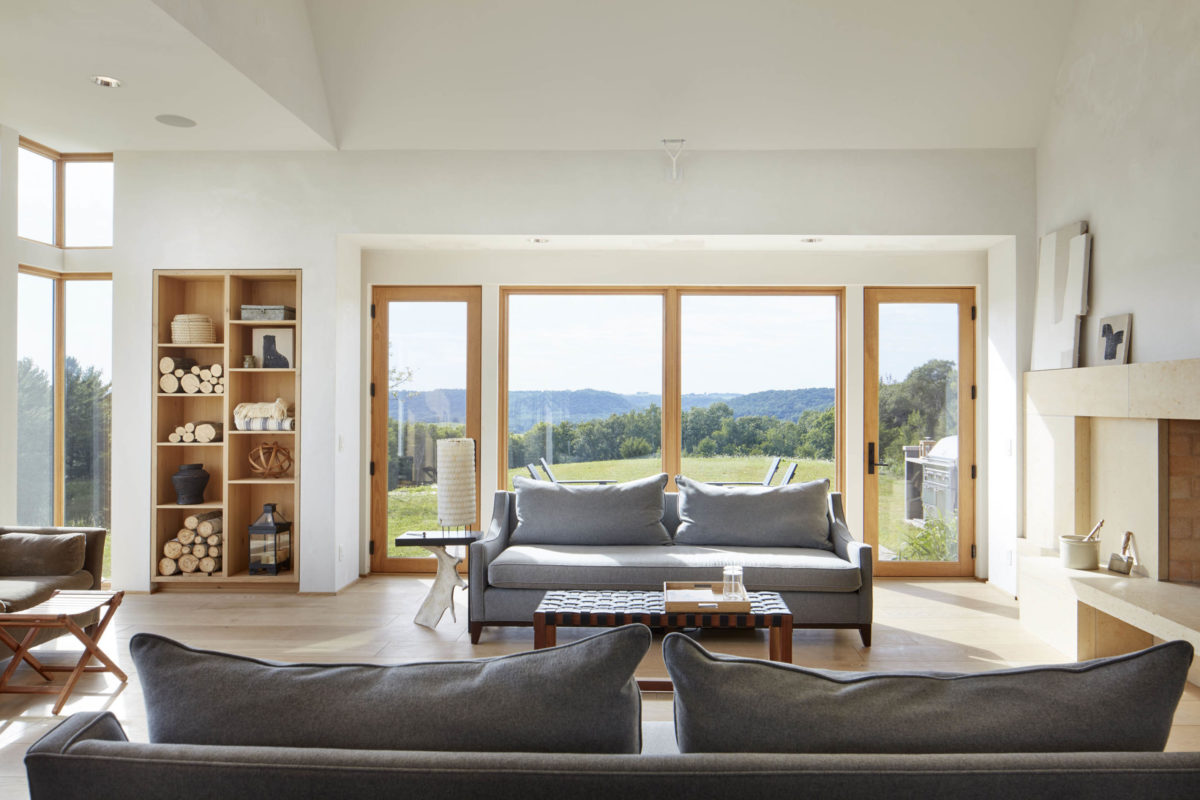
Minimalist design and simple lines continue throughout the house, and are accentuated by the homeowners’ personal style and carefully edited collections.
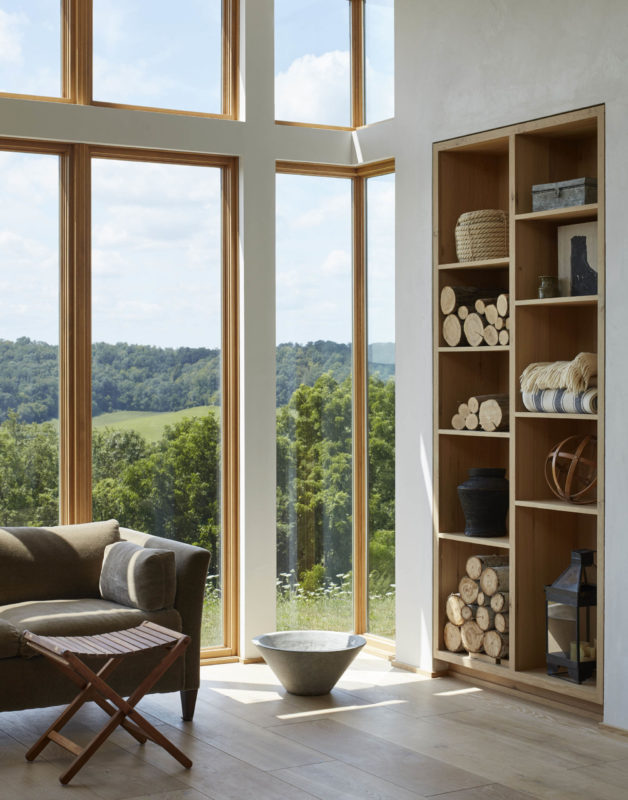
To extend the living room view, we used corner glass, eliminating the interruption of a jamb or corner post.
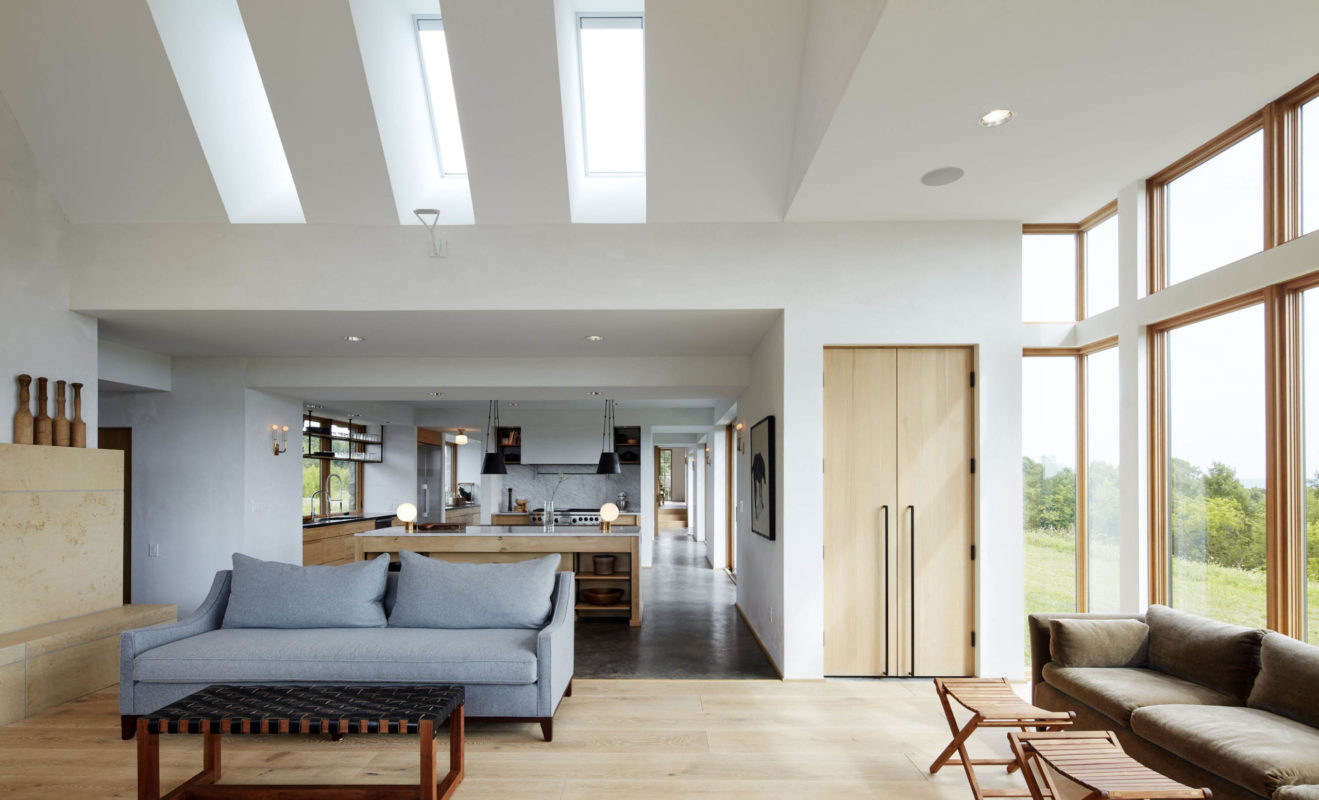
The home employs the Japanese concept “ma”—giving equal value to positive and negative space. Here, the simplicity of the open space is as important as its opposite.
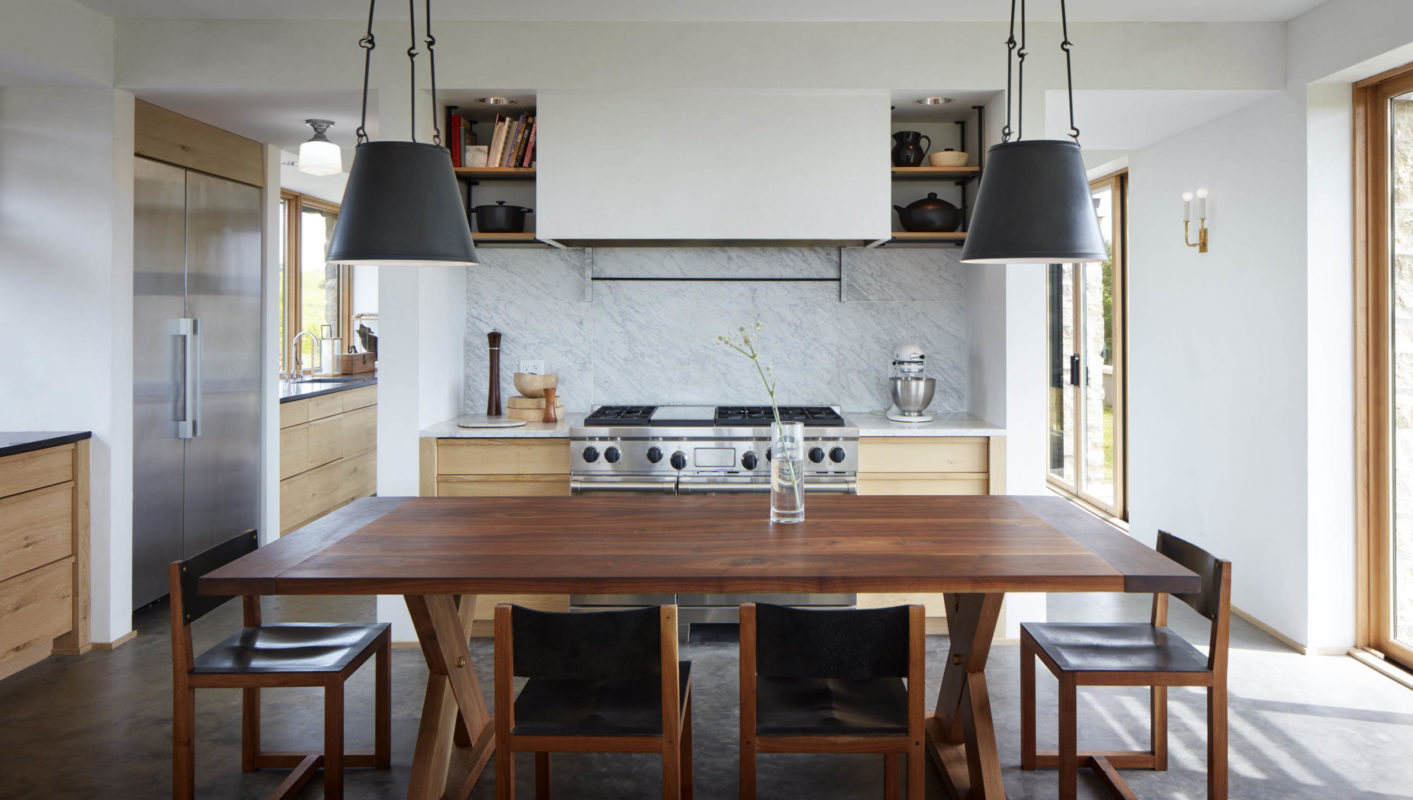
The kitchen is also an exercise in paring down. Tables and chairs were made by the owner from wood harvested on site. The metal-frame shelving, fabricated by a local blacksmith, is replicated on doors and shelves throughout the house.
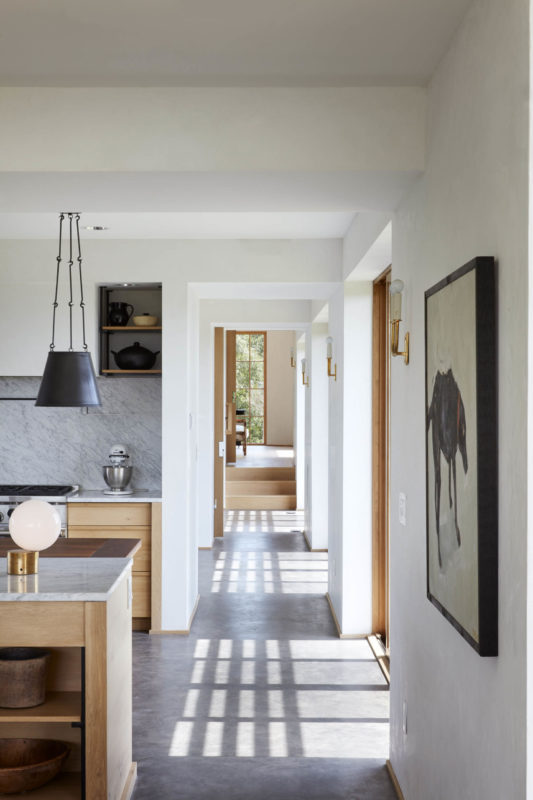
The minimal trim creates a “quiet” background for other attention-worthy details. Doors and windows are framed in plaster, which the owners formed, sanded and finished themselves.
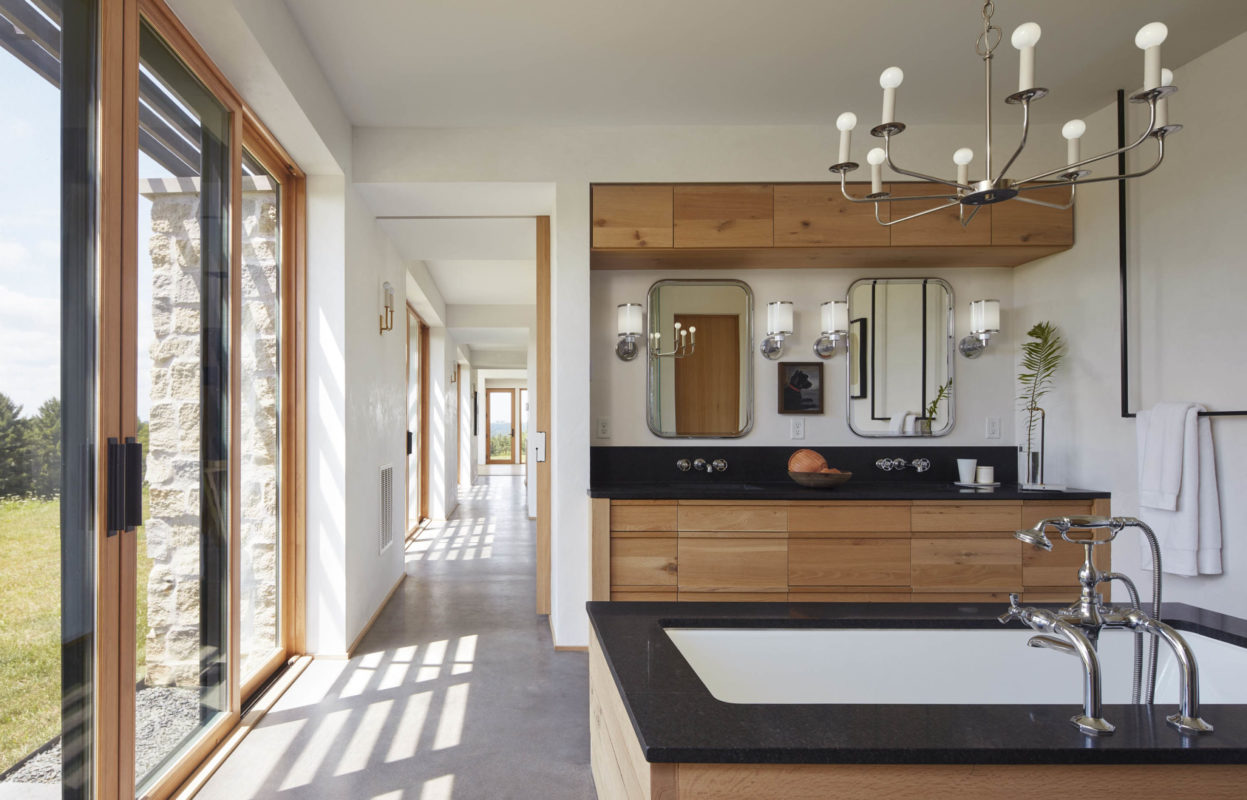
Trellises create dappled light that leads you from one end of the house to the other. Vertical grain oak, with visible knots, was used throughout the house—celebrating the combination of perfection and imperfection.
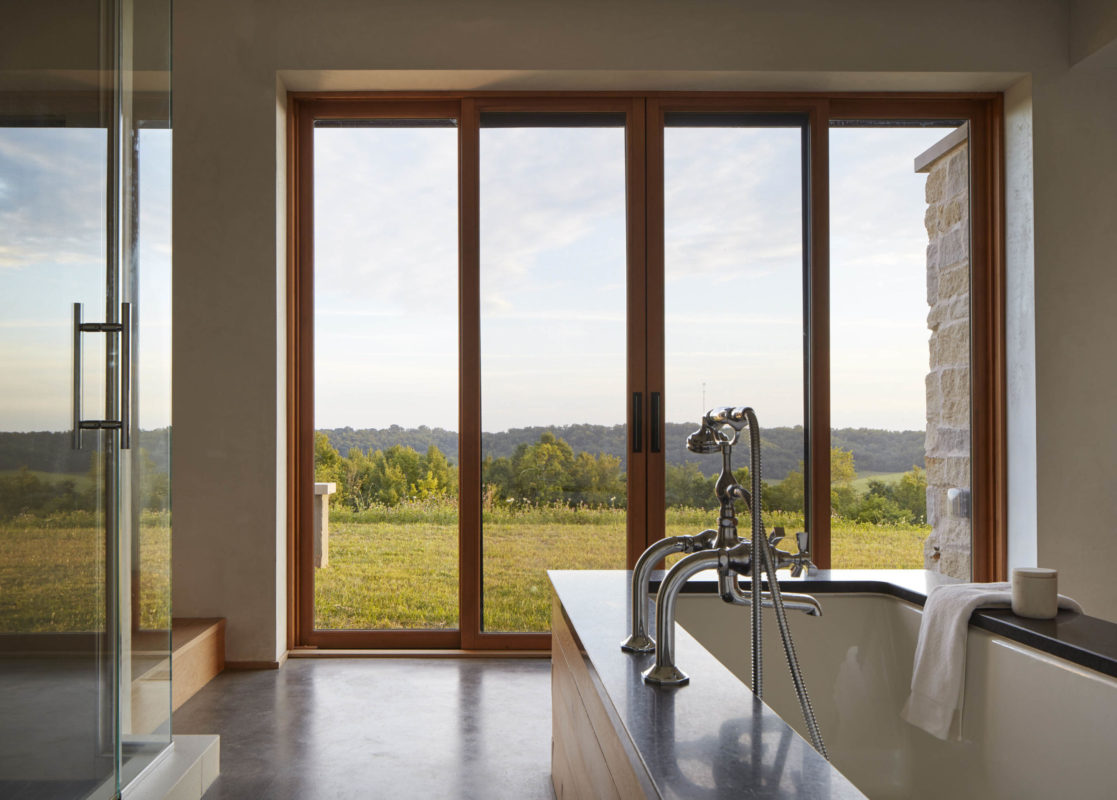
The dramatic view from the bath is as soothing and lovely as any in the house, creating a calm respite on the way to the master bedroom.
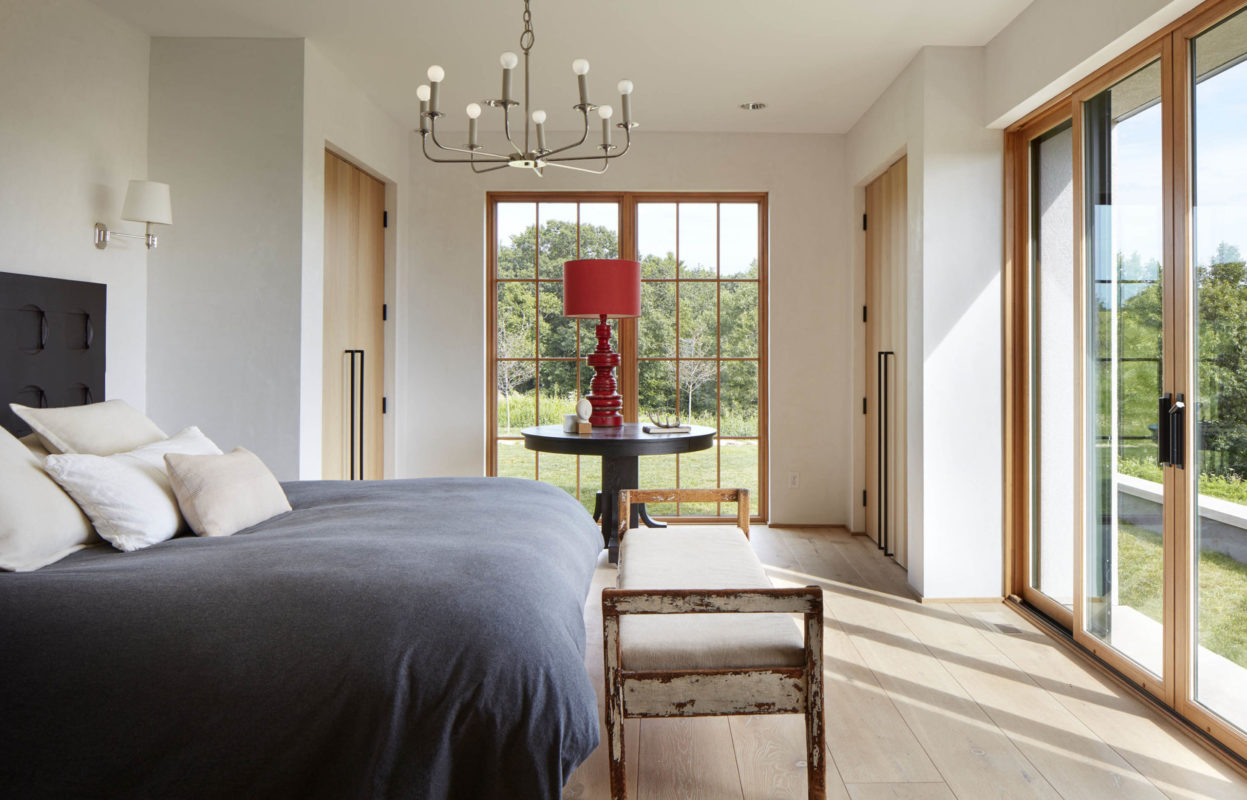
The master bedroom is the last of the home’s three bays. Flooded with morning light, it provides spectacular views to beehives, wildflowers, forest, river bluffs and more.
Contemporary Farmhouse
Pepin, WI
See the architects discuss this project
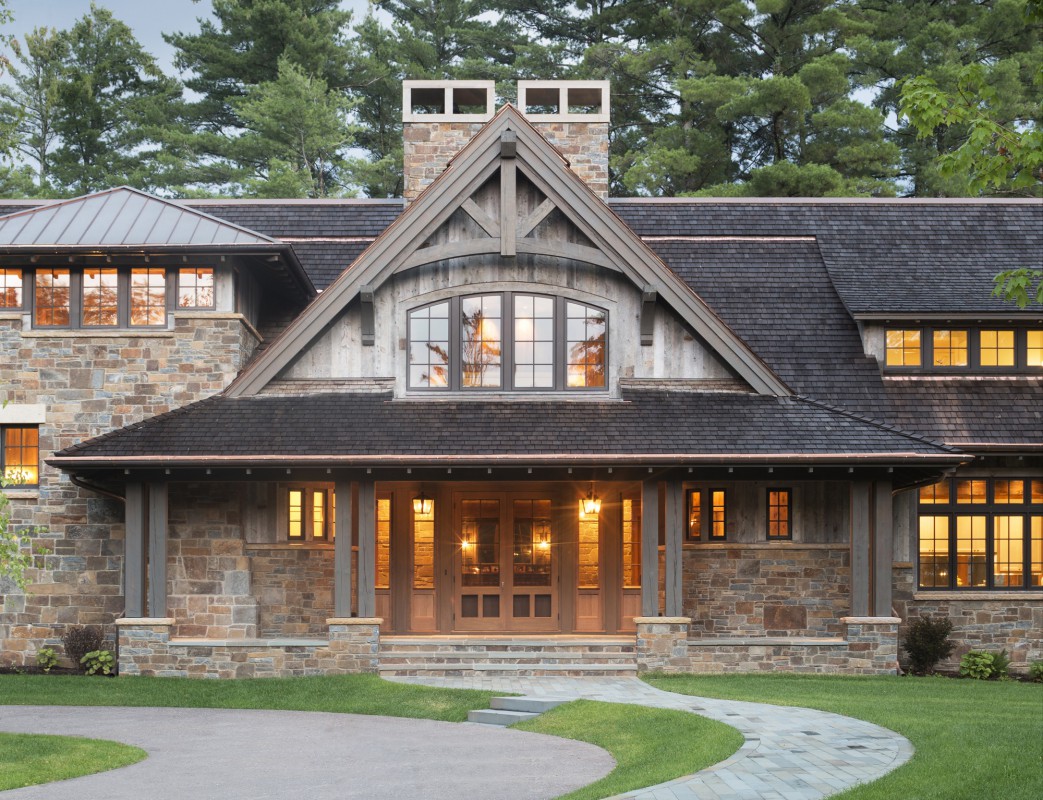
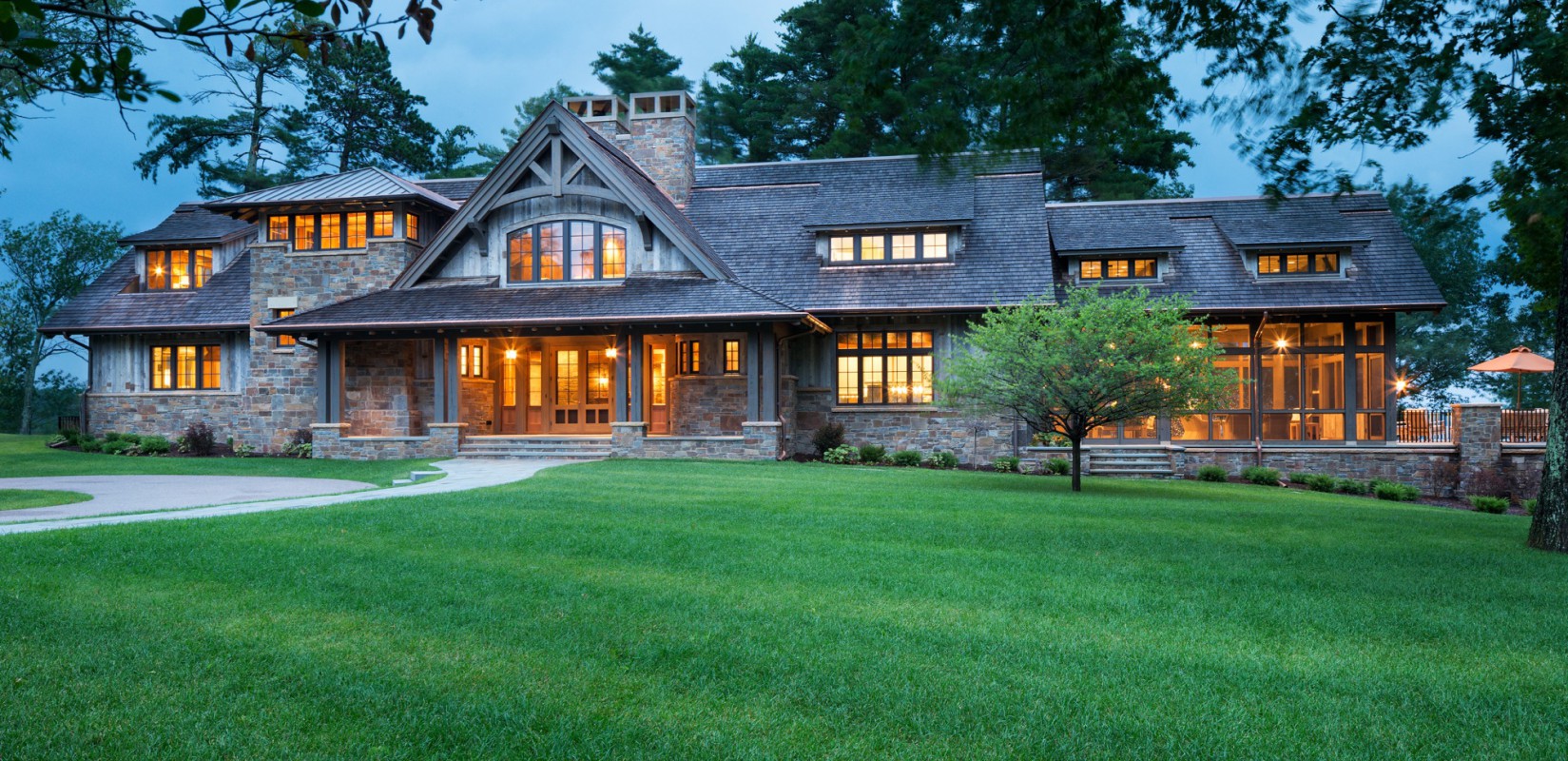
Our clients cherished large, frequent gatherings of family and friends. They wanted their retreat to feel rustic, yet contemporary and inviting. We stretched it along the waterline to allow extensive lake views to the north, and sun to penetrate from the south.

The living room has separate spaces for winter and summer—this one, wood-filled and cozy with a massive fireplace.
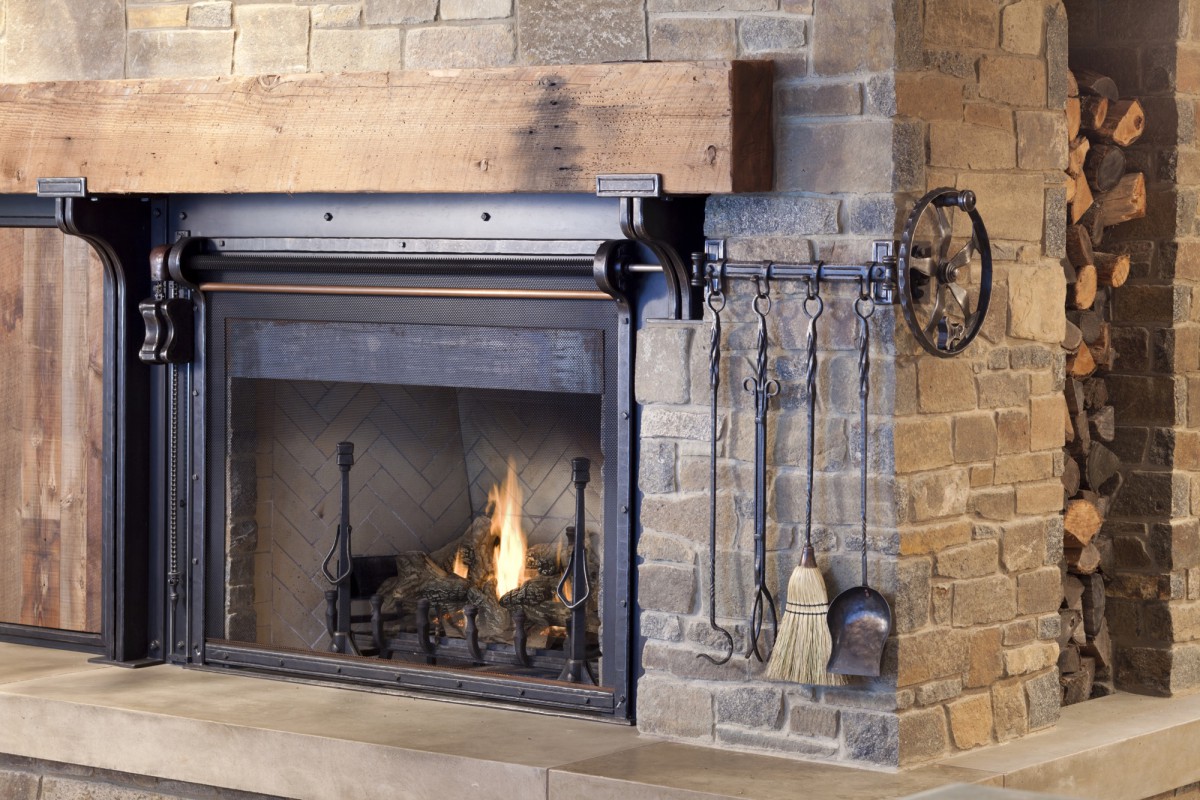
A steampunk-inspired, TEA2-designed roll-down screen for the fireplace. Wood storage is recessed into a slot in the chimney. The TV, to the left, disappears behind pocket doors.
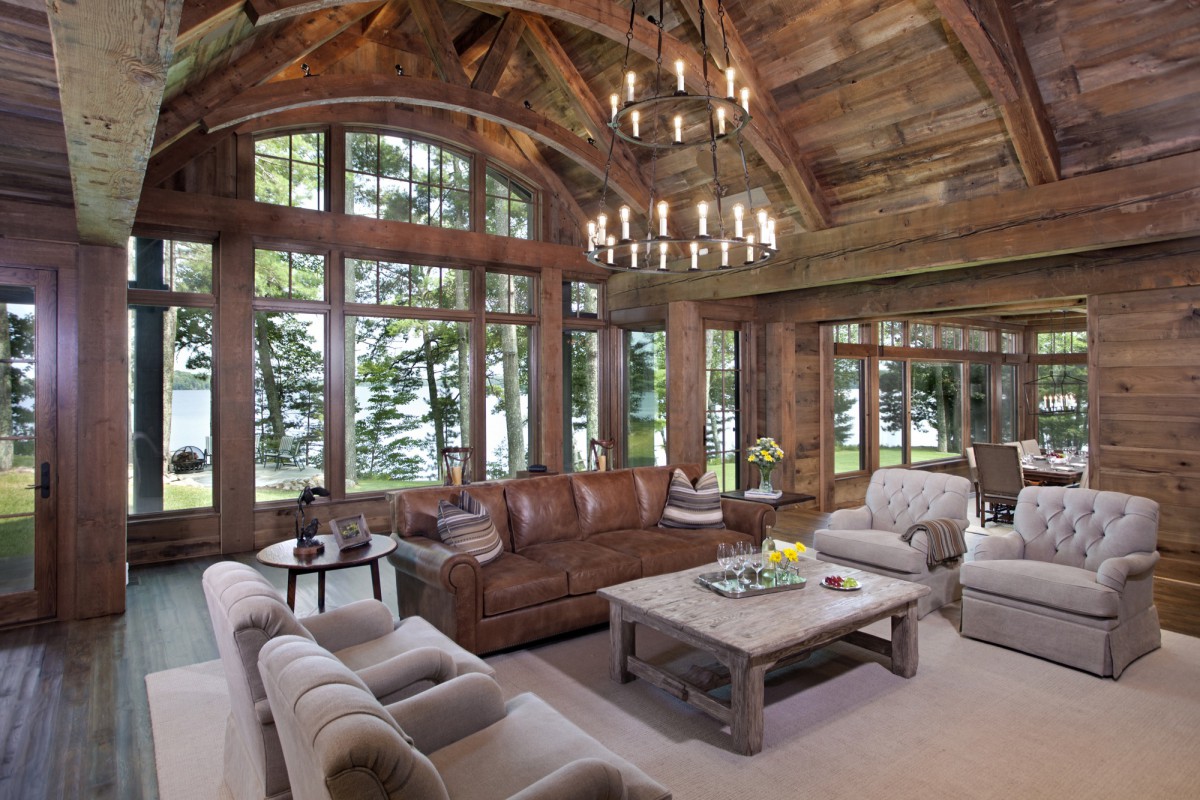
The wood throughout the house is reclaimed timber and barn board. The warmth of the materials keeps the house from feeling voluminous.
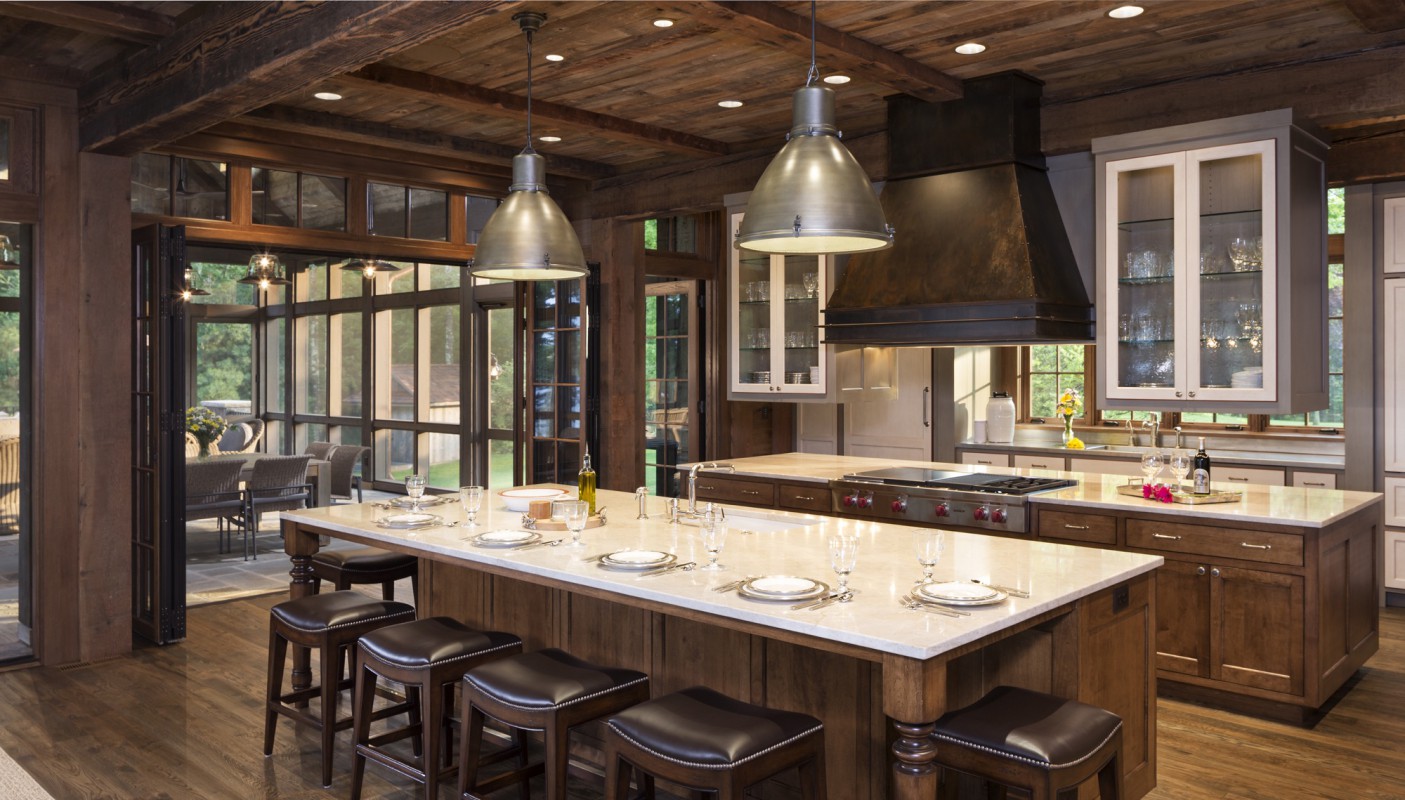
Natural light was maximized with a range hood and cabinets that “float” in front of south windows. The wall-less kitchen also grabs light from the screened porch.
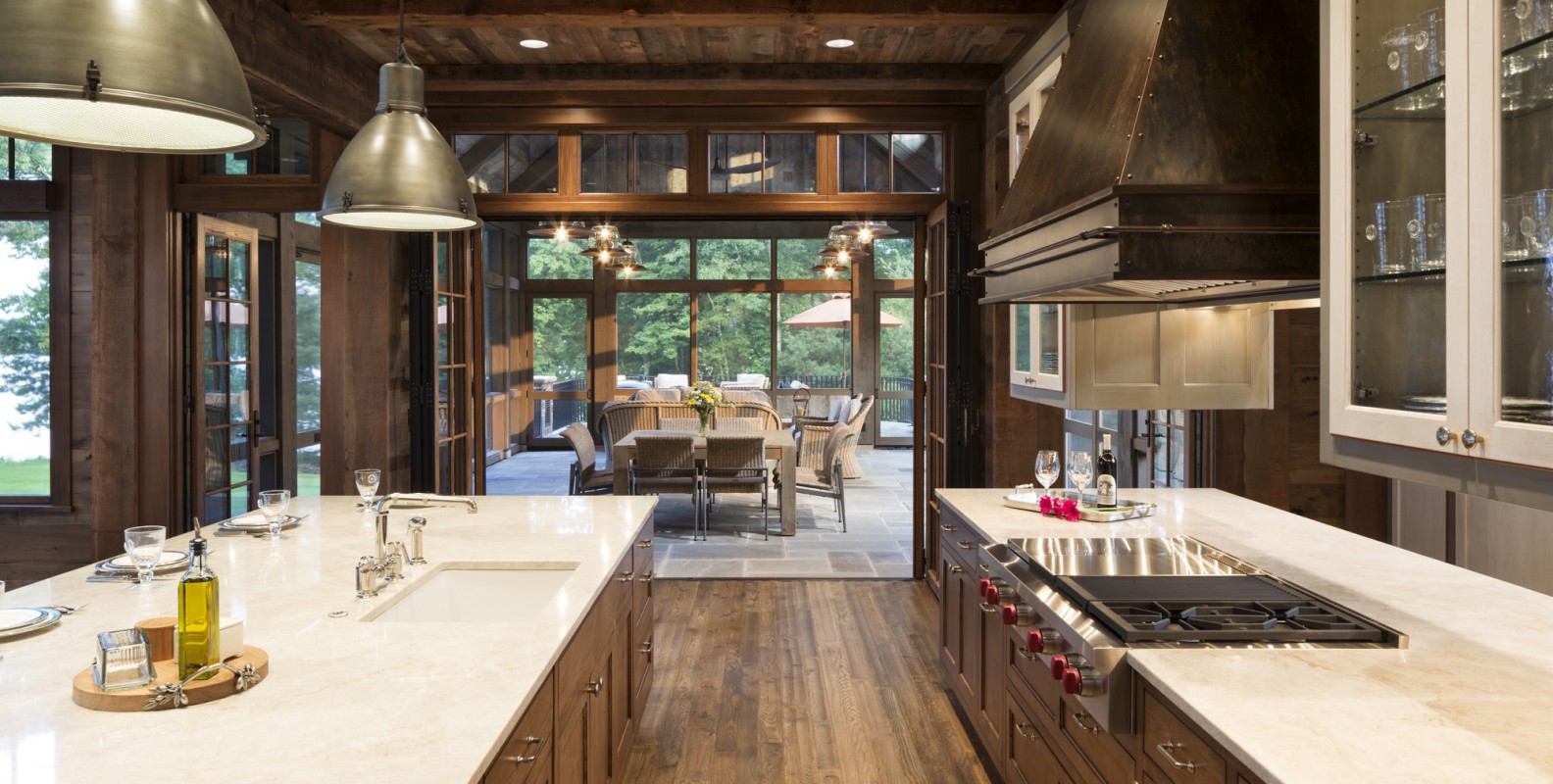
During summer months, the screened porch becomes an extension of the kitchen— expanding the seating, eating and entertaining area.
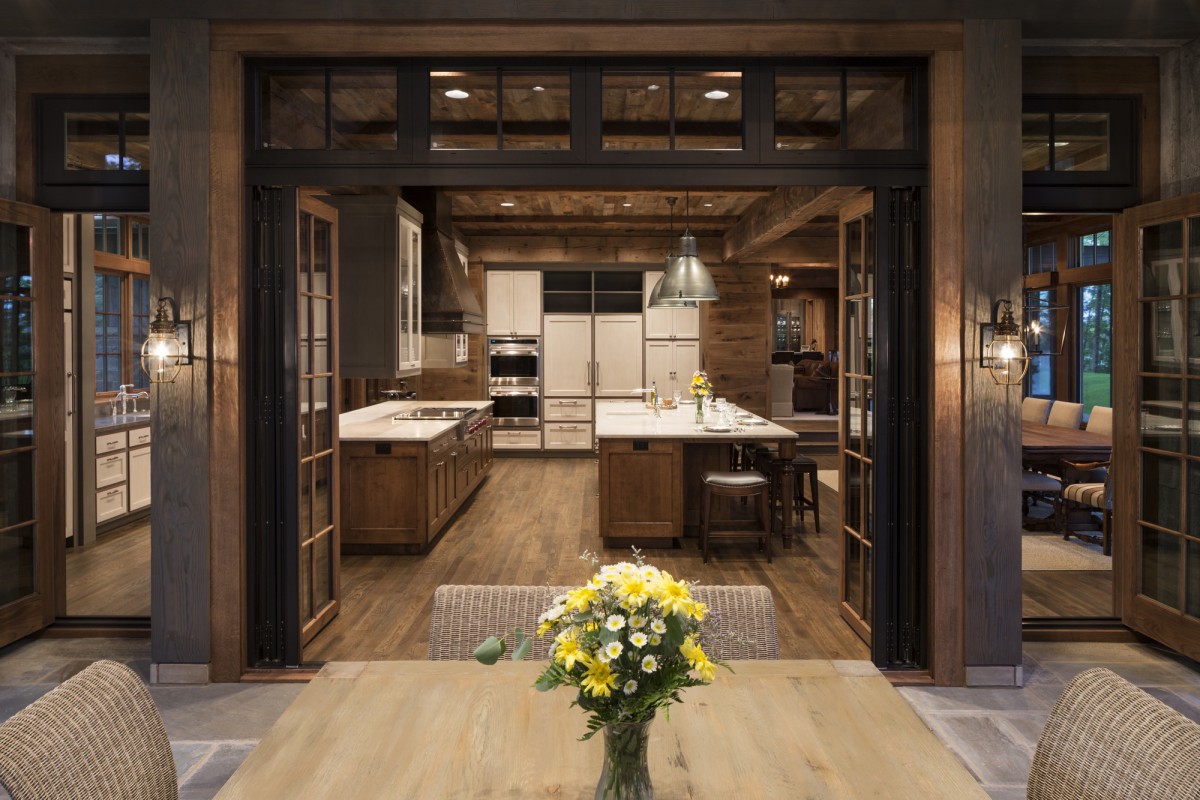
State-of-the-art, thermal bi-fold doors separate kitchen from porch. When they’re open, the two rooms live as one; the threshold between them seamless.
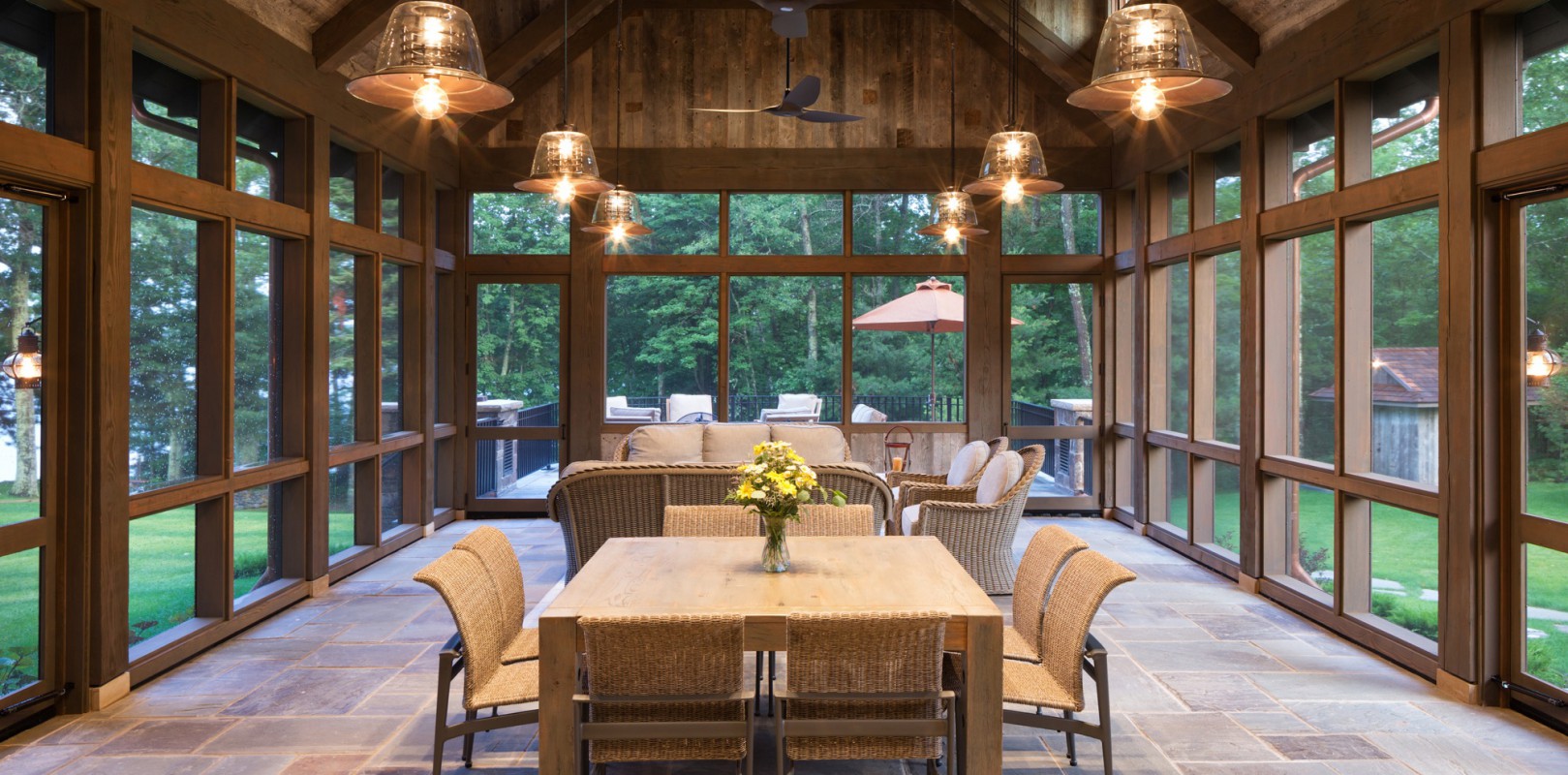
Family and guests can enjoy multiple activities on the porch while expansive screening brings in light from the south, and views of forest to the east and beach to the north.
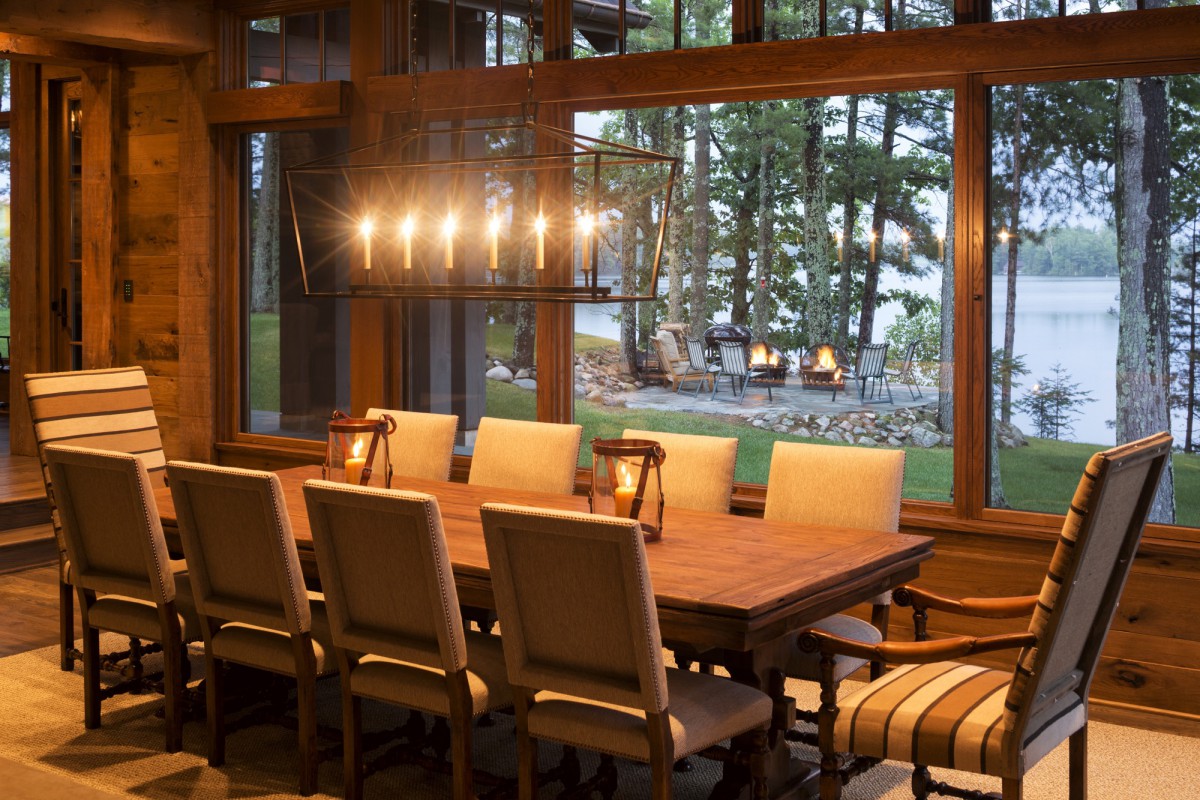
In cooler months, dining moves inside and looks out to the fire pit, pines and lake beyond.
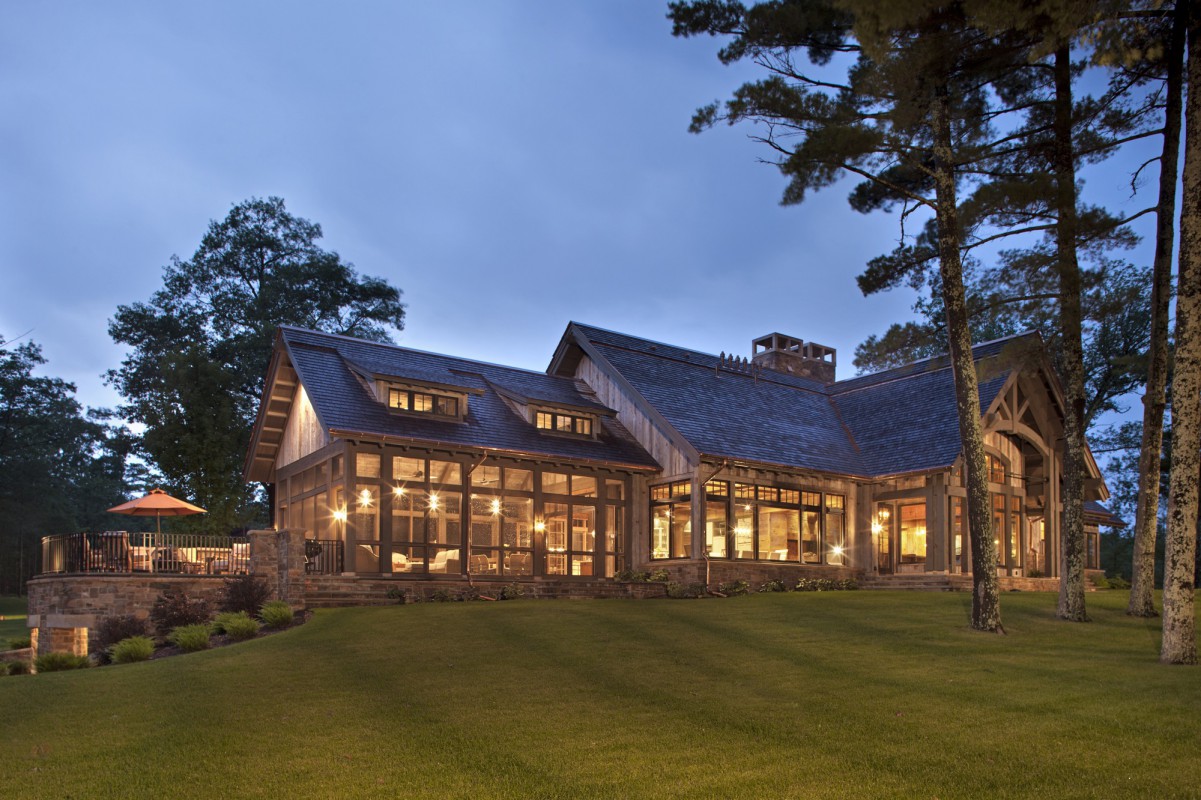
From the lake, the home seems almost transparent: a glowing, glass structure on top of a knoll, providing a spectacular connection to the outdoors.
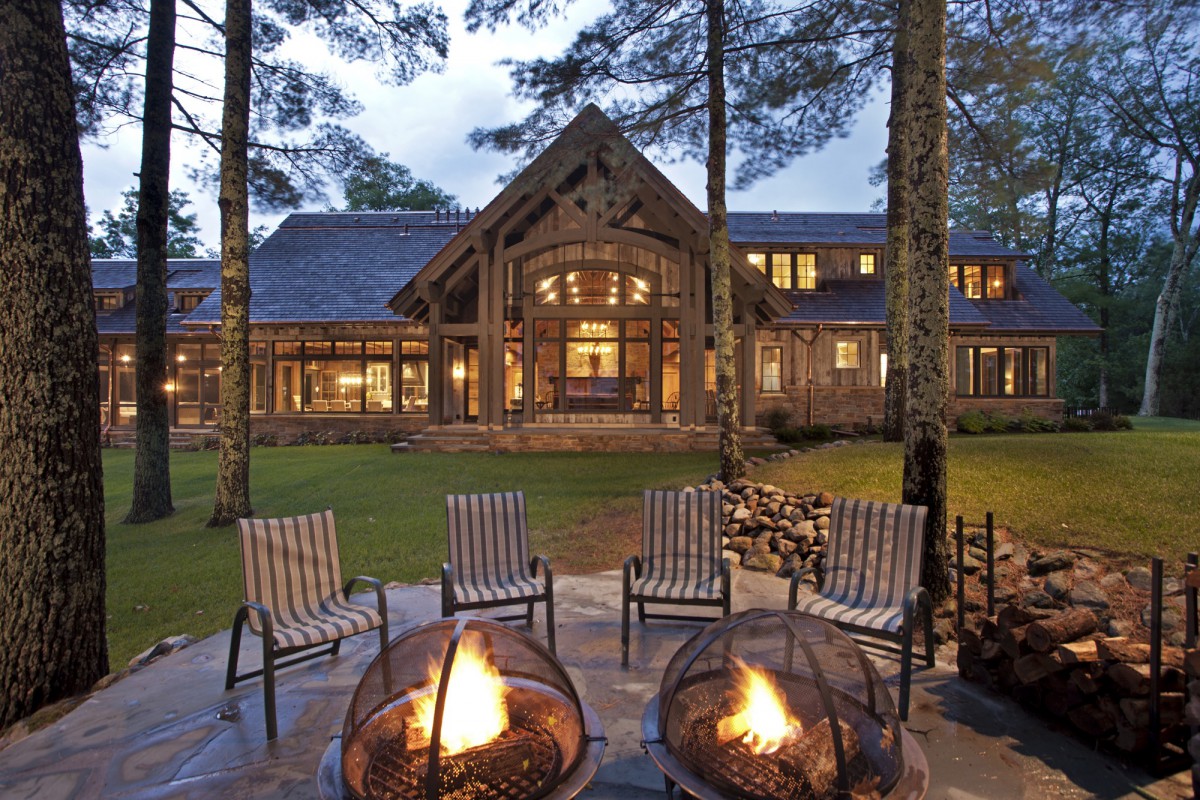
And yet, the home retains the feeling of a great rustic cabin.
Rustic Retreat
Northern Wisconsin
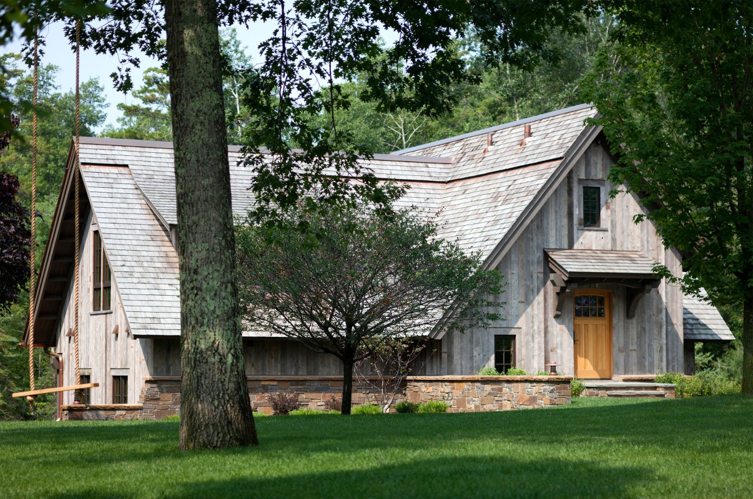
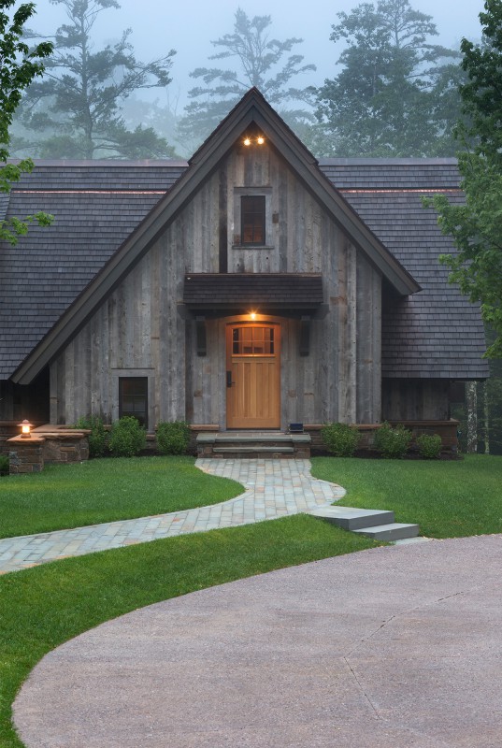
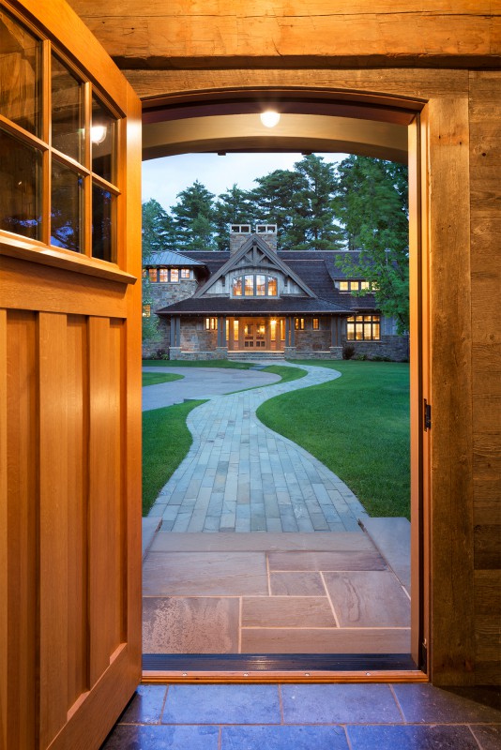
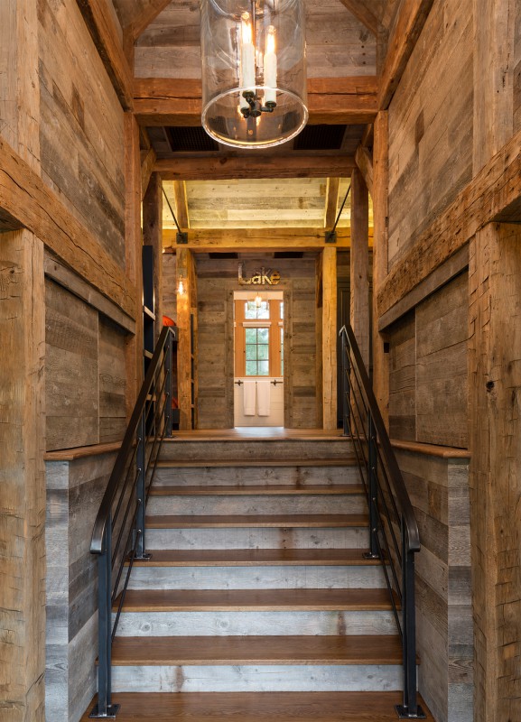
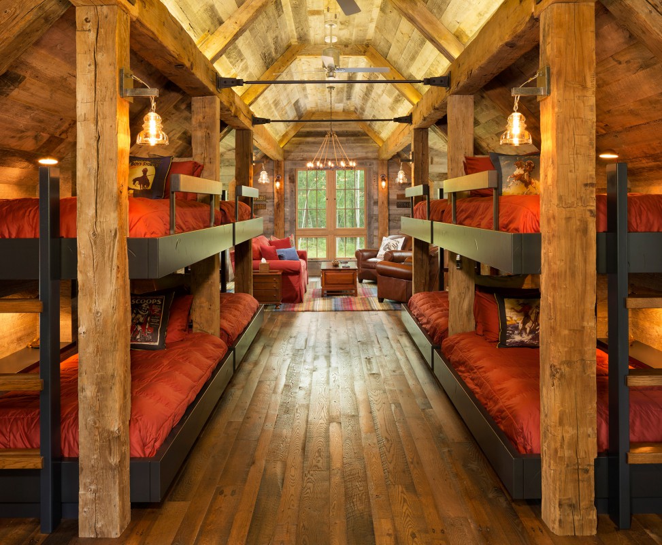
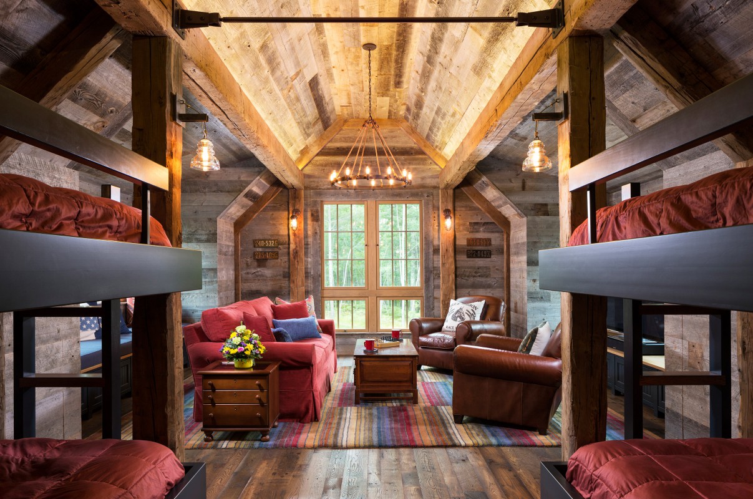
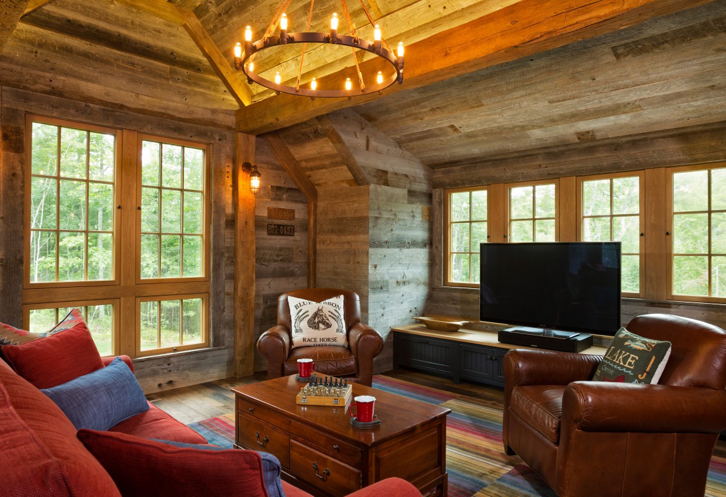

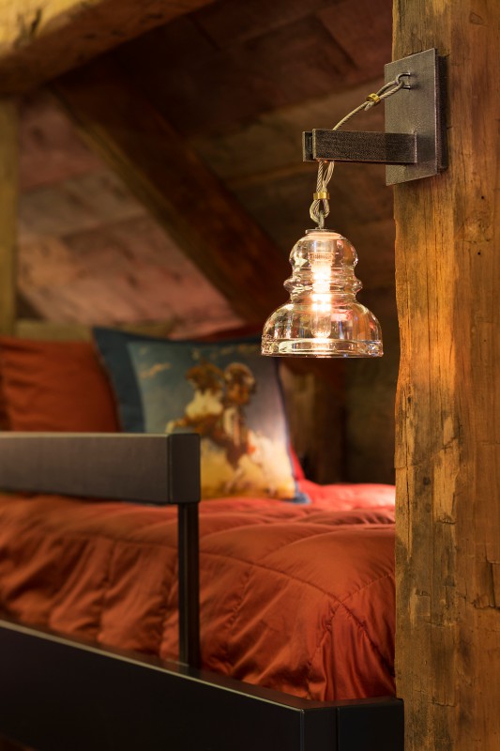
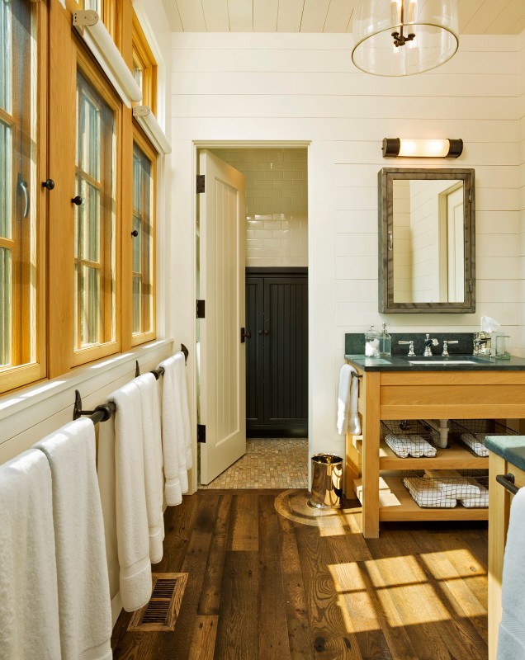
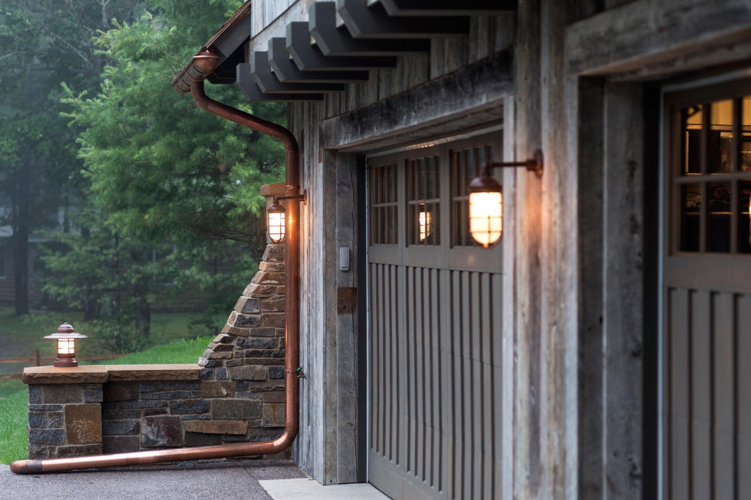
Rustic Bunkhouse
Northern Wisconsin
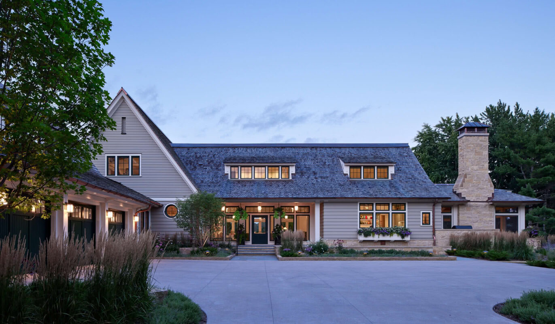
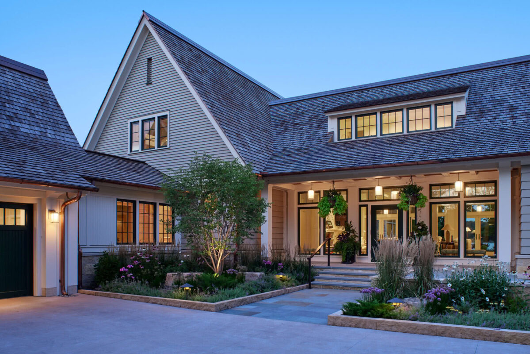
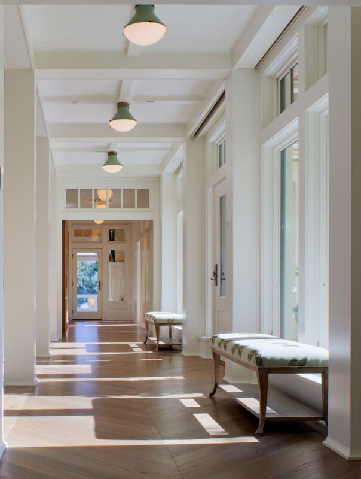
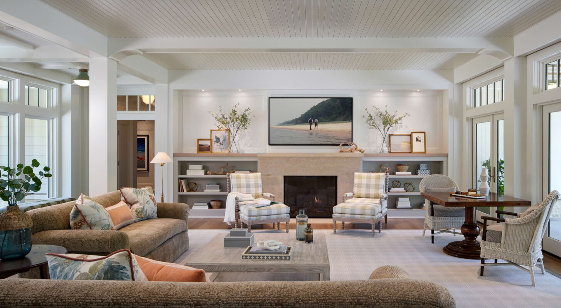
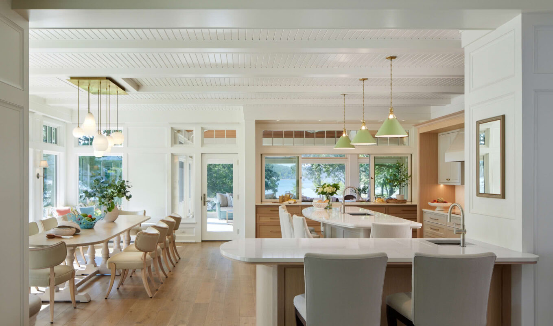
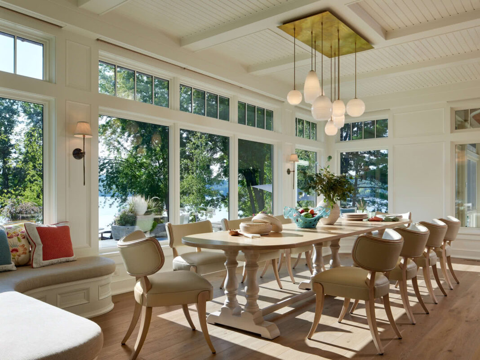
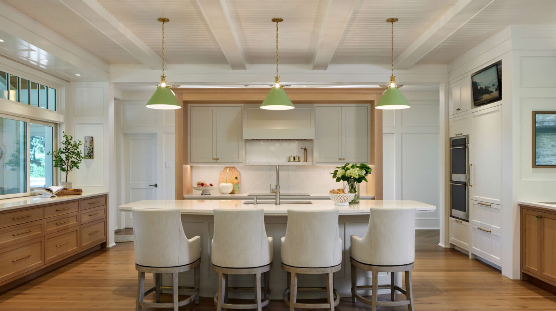
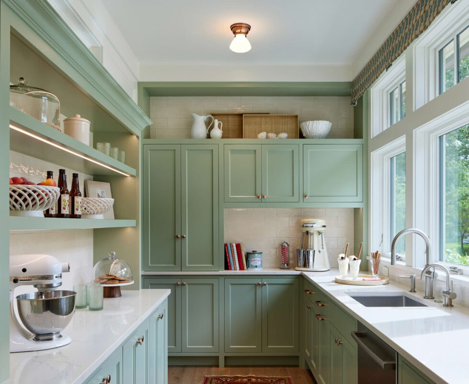
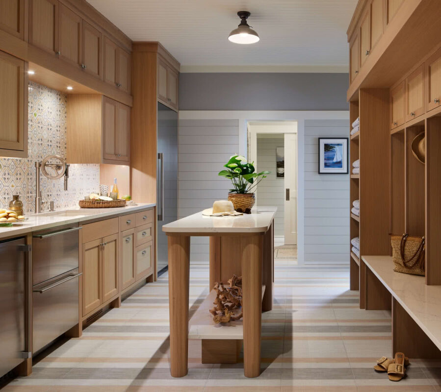
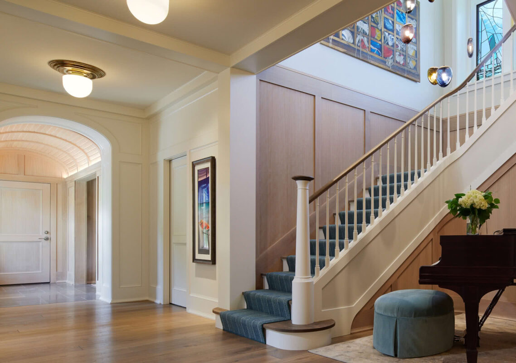
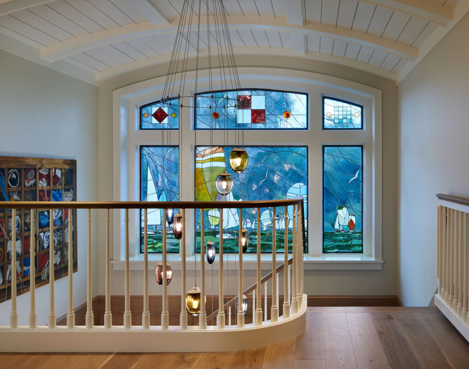
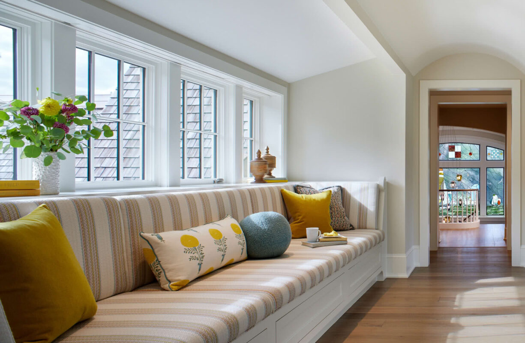
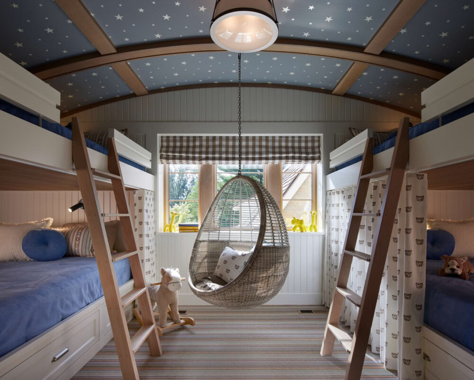
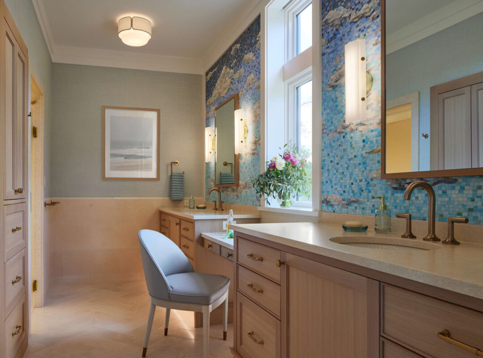
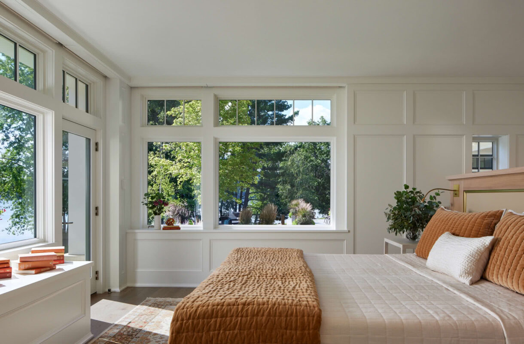
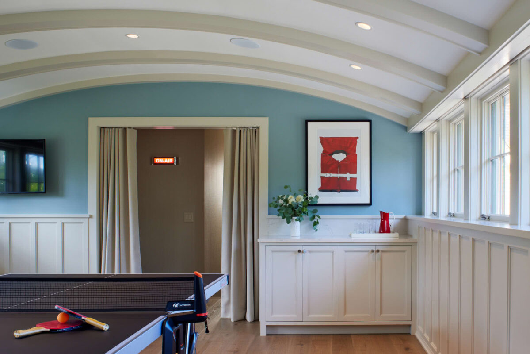
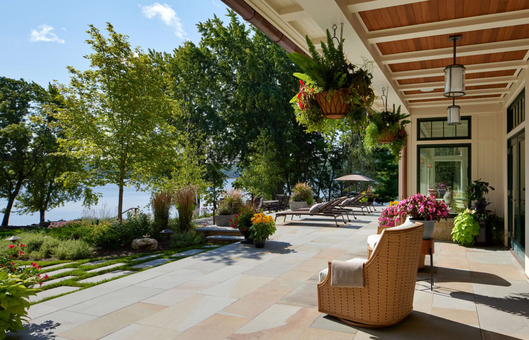
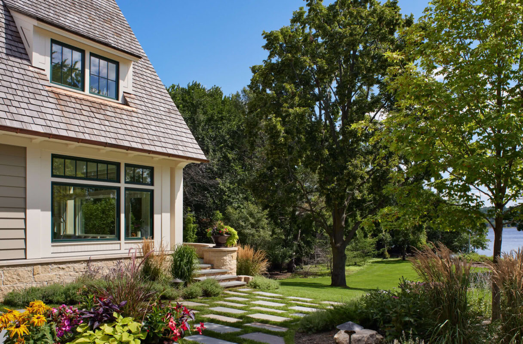
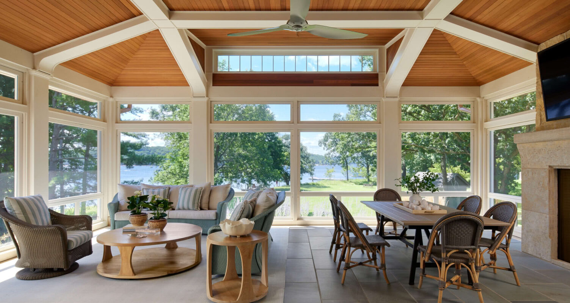
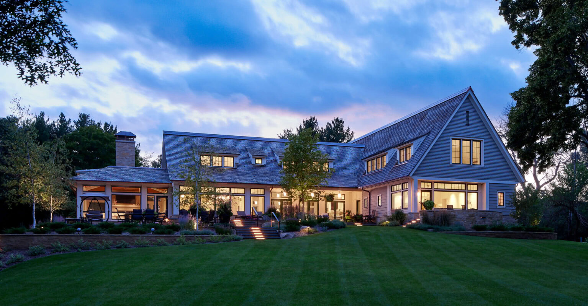
St. Croix Riverfront Retreat
St. Croix River, MN
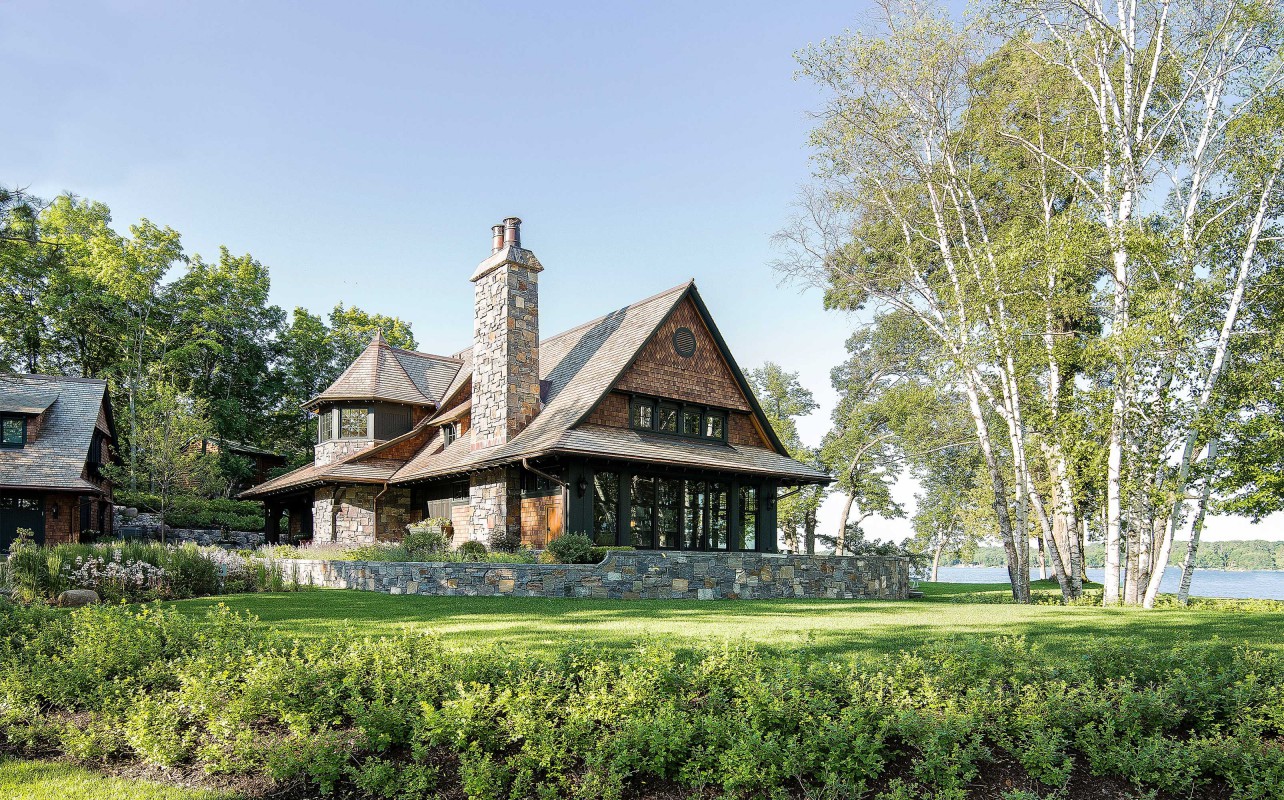
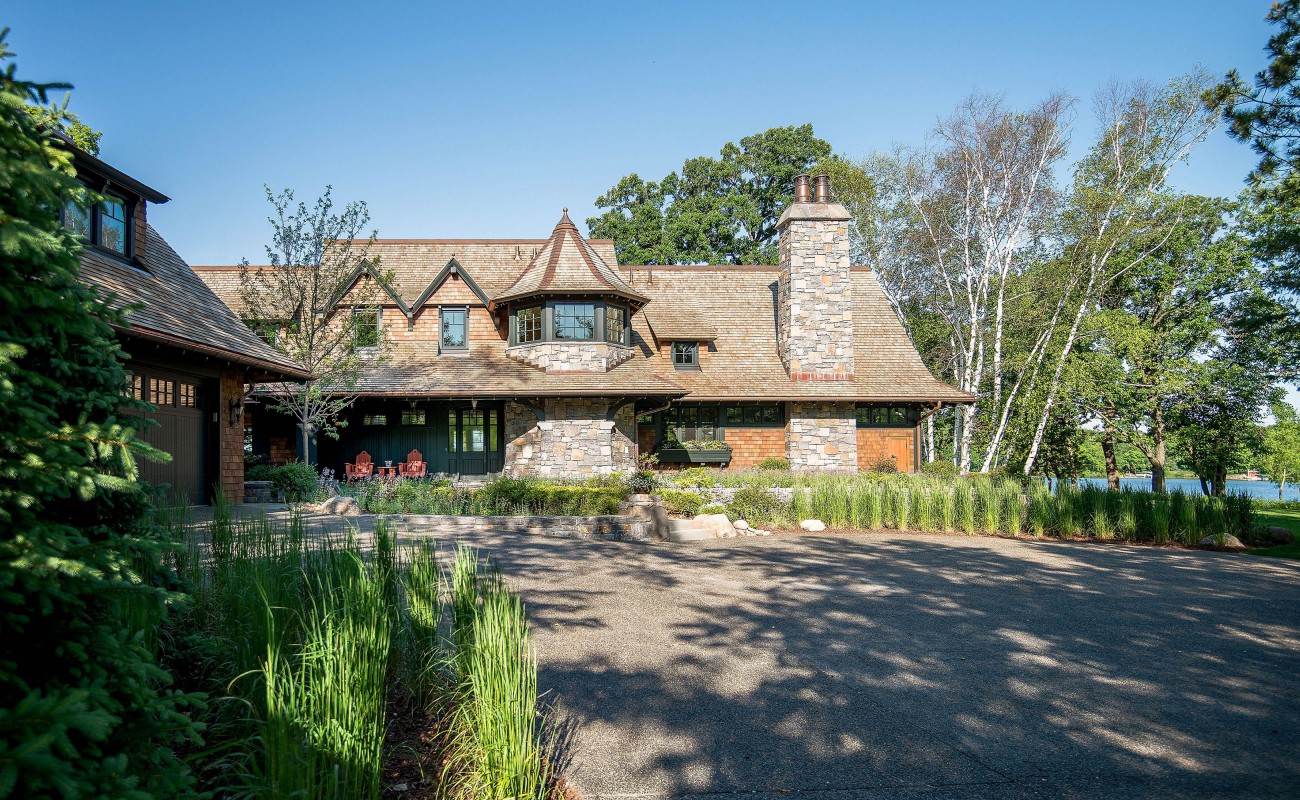
This couple wanted to replace their cramped cottage on a long-loved peninsula with gathering space for an extended family—and charm, not square footage, topped their list.
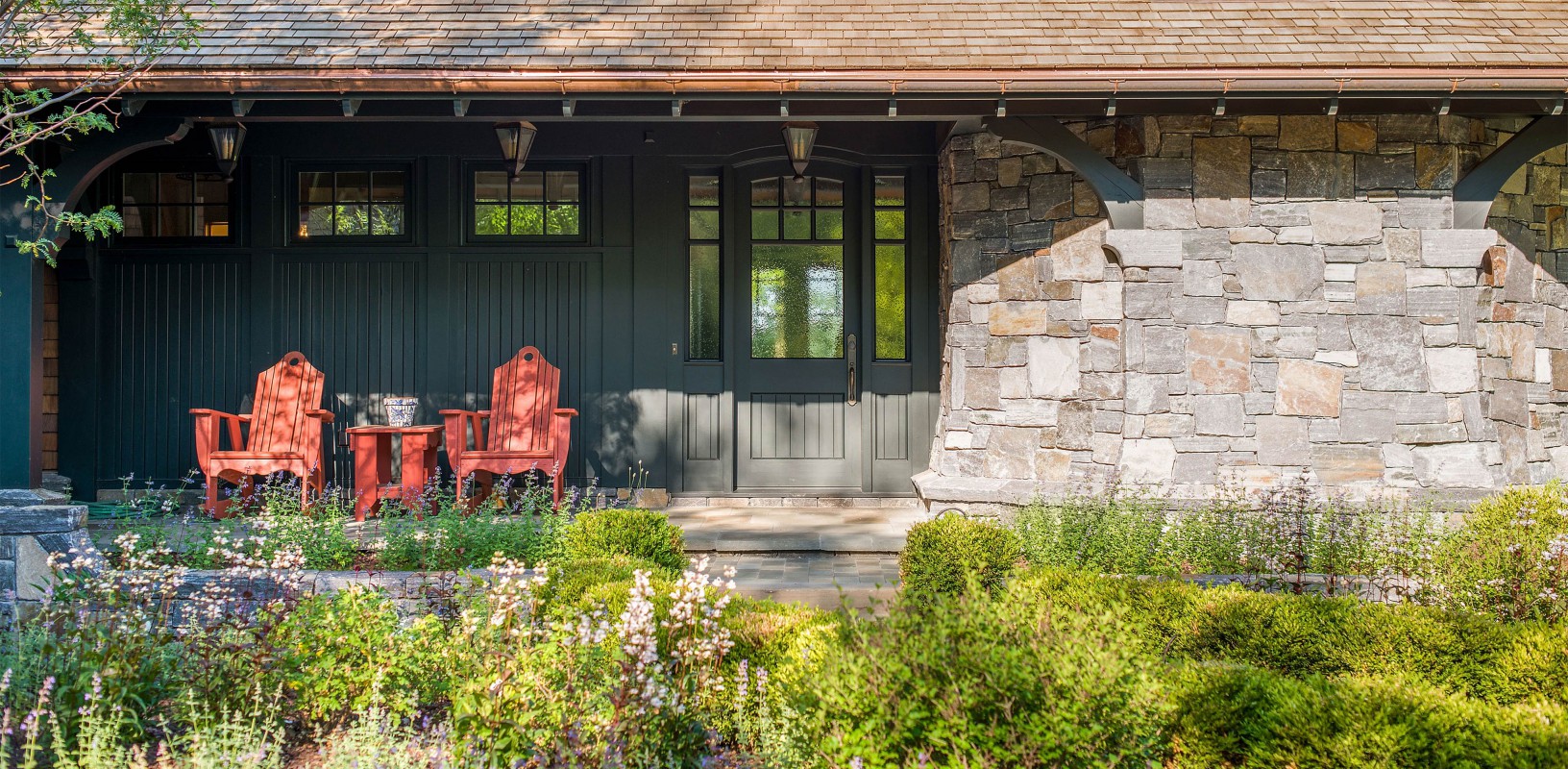
We anchored the home with American Granite of a casual, yet ordered, pattern. The wood bracket and stone corbel gracefully marry the overhead beam and structure to the stone.
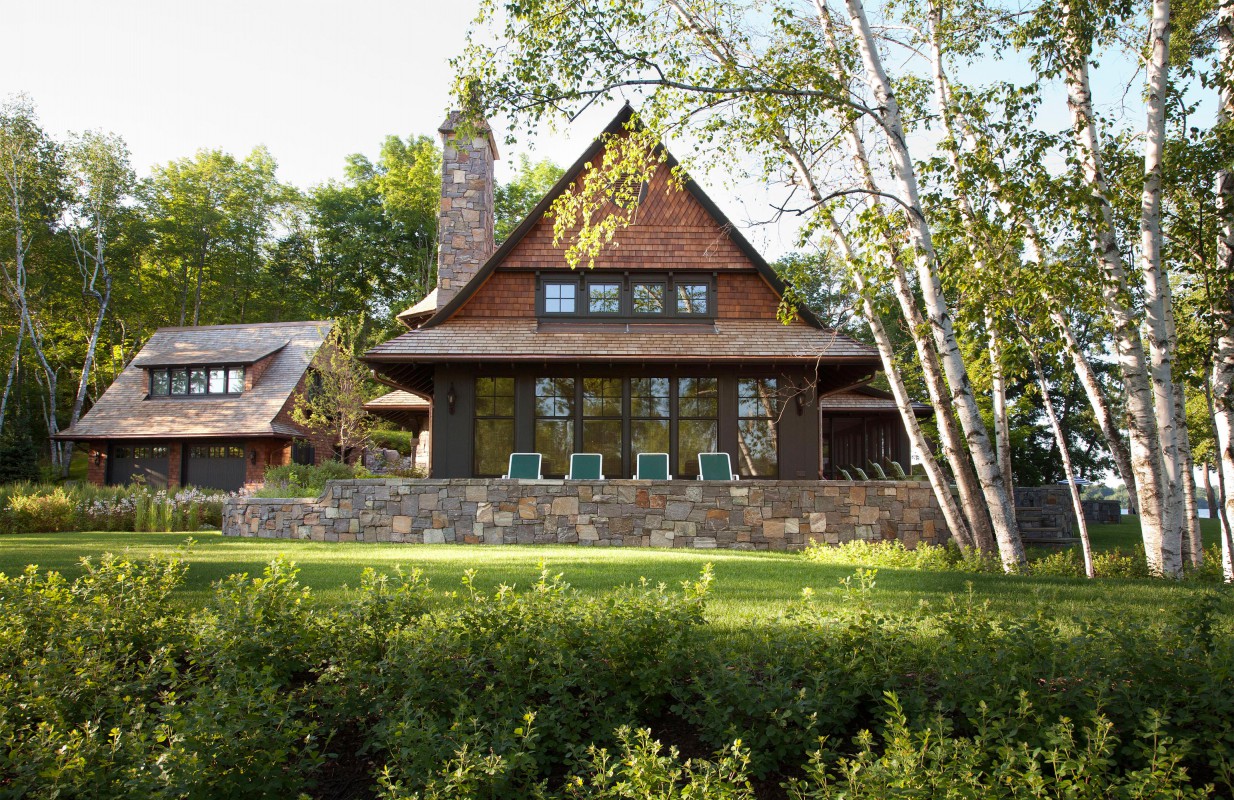
The wraparound stone terrace extends the cottage form, and creates layers of gathering areas and prospect for breathtaking views of the lake on three sides.
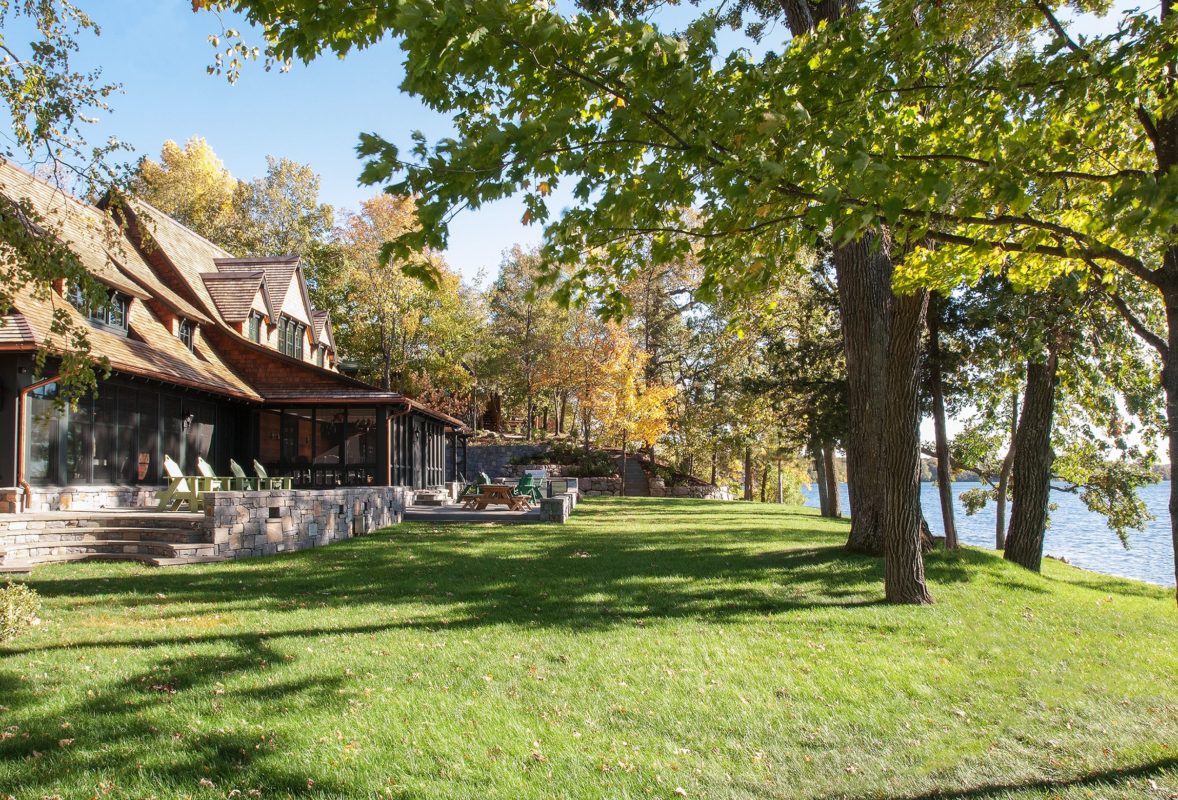
The cottage roof forms, terrace, and steps cascade down to the land—integrating an outdoor kitchen and fire pit. The terrace wall was designed to double as seating.
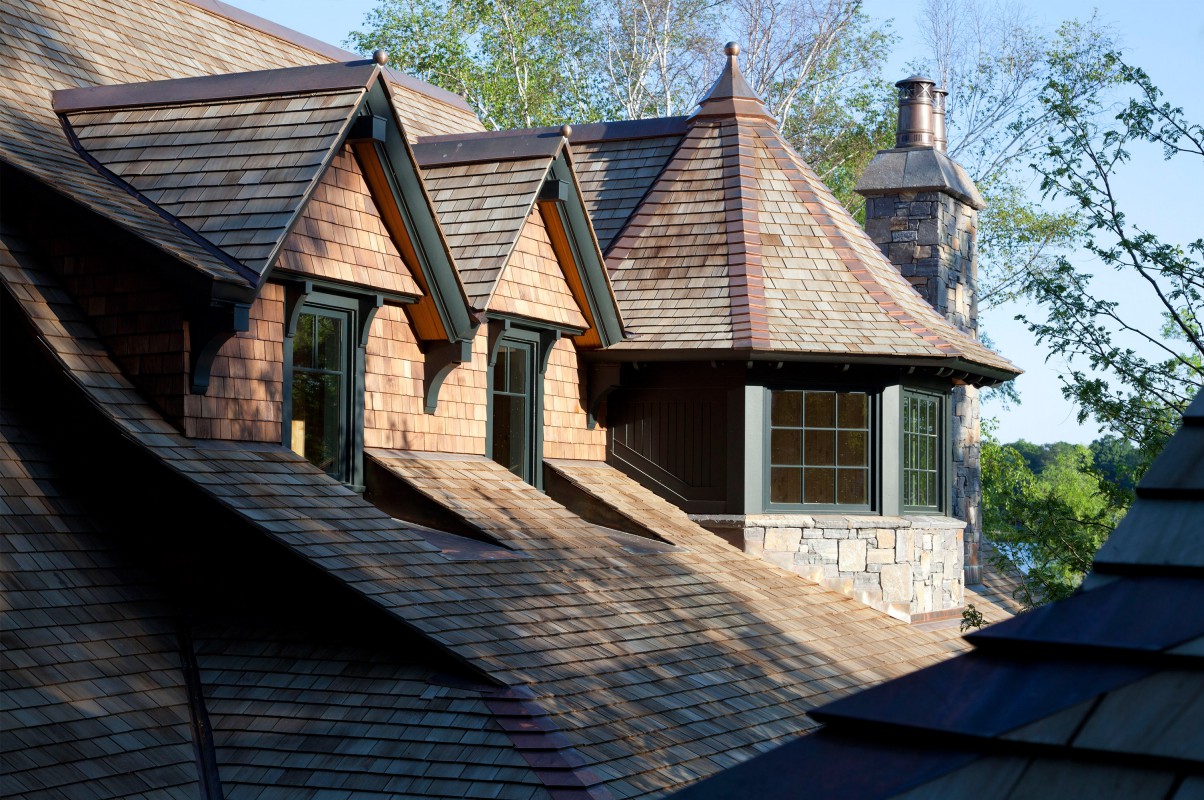
The “witch’s hat” stairway tower recalls historical lake “lookouts” and creates a lighthouse-like effect—perfect for a peninsula home. Copper metalwork, ridges and finials add lovely patina-ed detail.
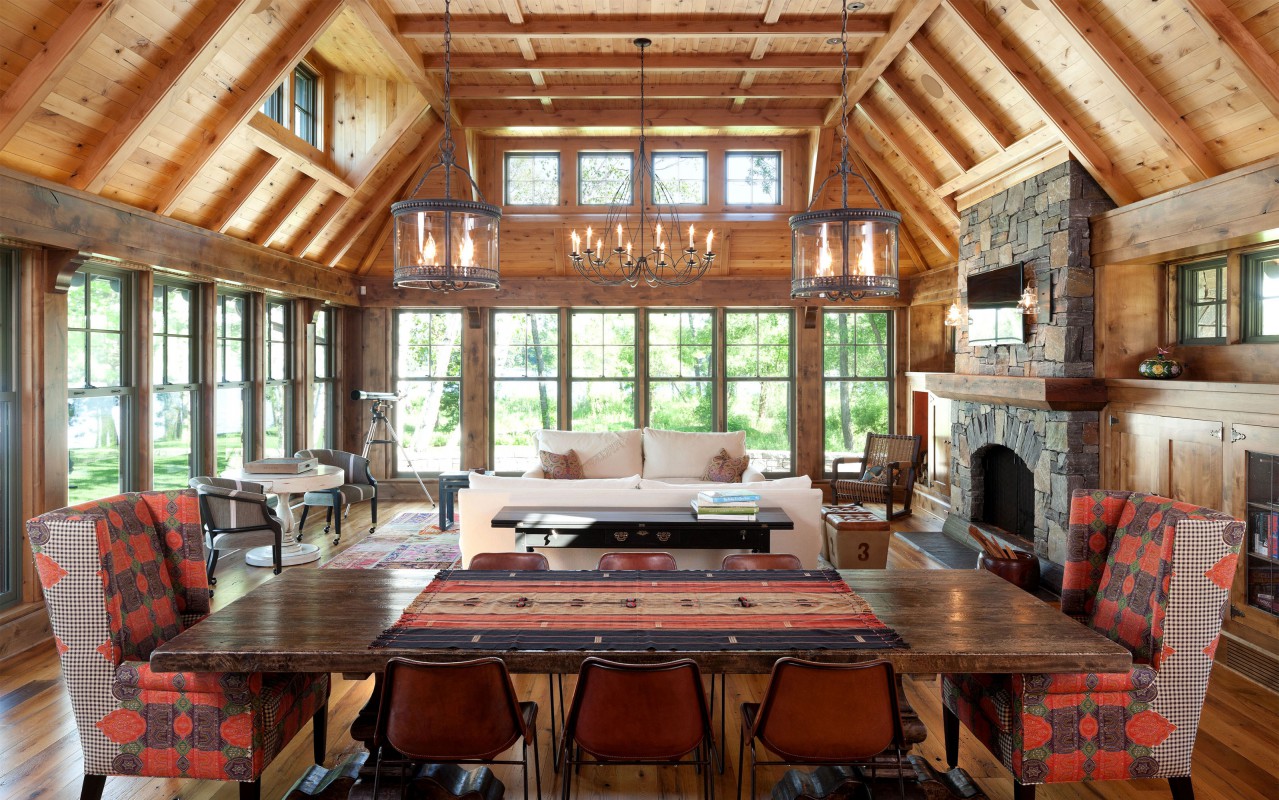
The combined dining and living area, framed in knotty alder, offers an expansive view to the dock and beyond to the point—important to a family of boating and water-skiing enthusiasts.
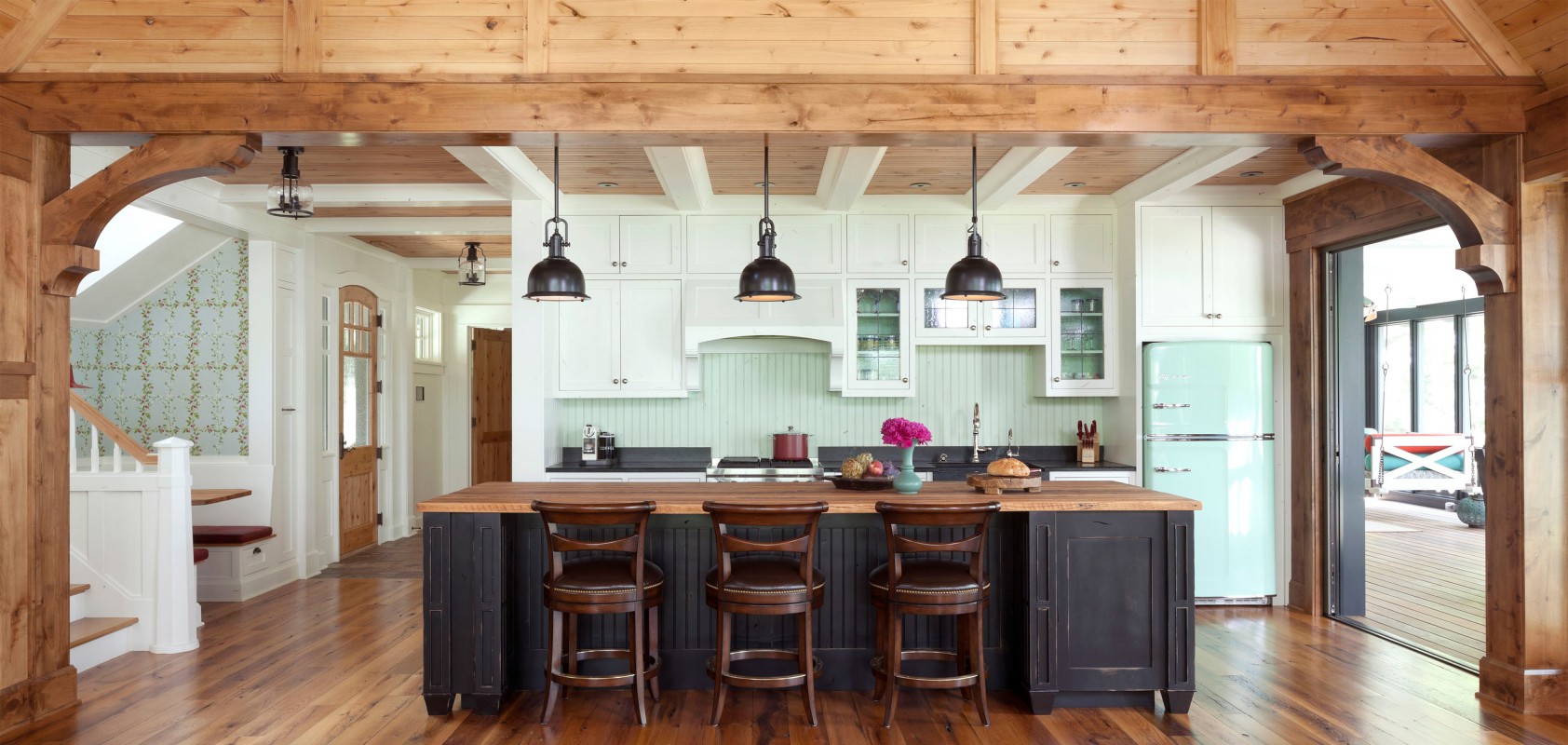
The kitchen adds a counterpoint of fresh color to the laid-back ambiance. It flows seamlessly onto the screened porch via a single 6-by-7-foot sliding door.
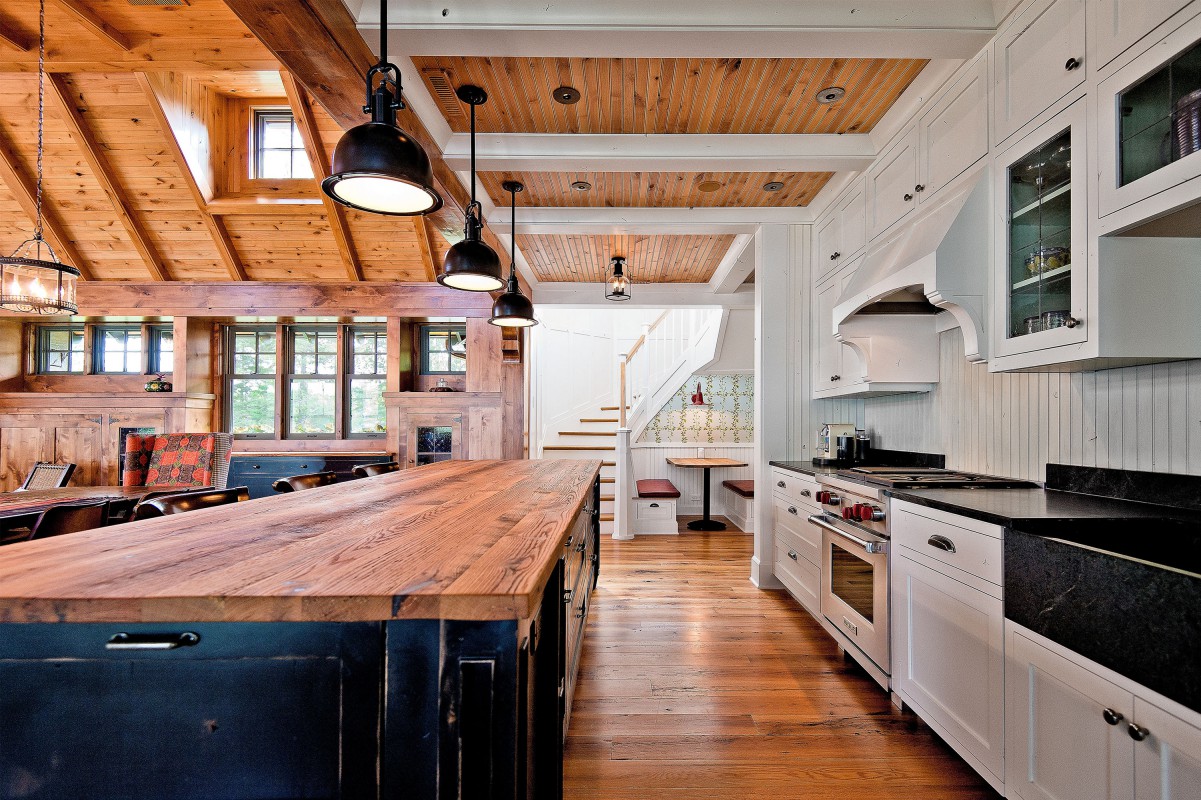
A spacious kitchen work area is essential to feeding throngs. Strategically placed eating areas—in the adjacent porch, dining room and tucked into the stair—graciously seat all.
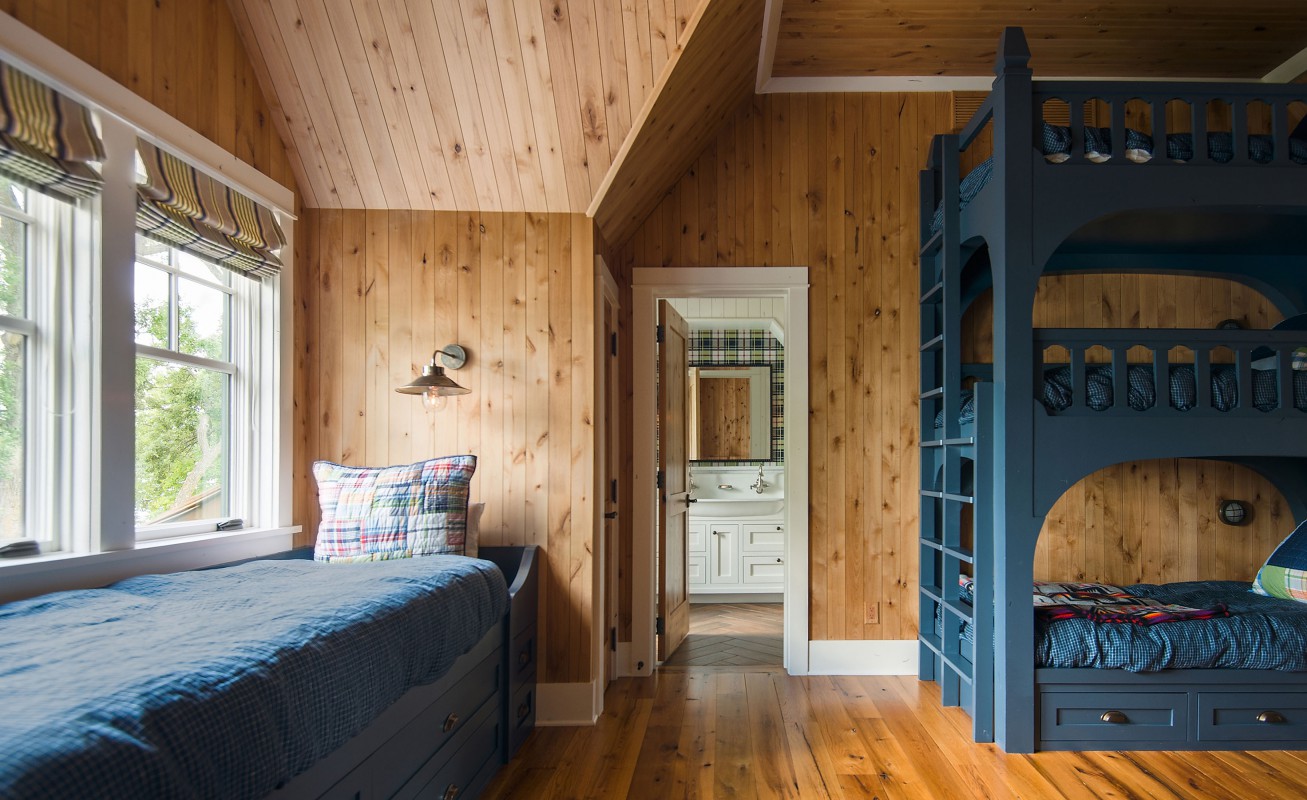
A raised second-floor vault accommodates custom-made triple-bunk beds—every child’s dream. With judicious room designs, we created sleeping space for 25 within house, carriage and tiny cottage.
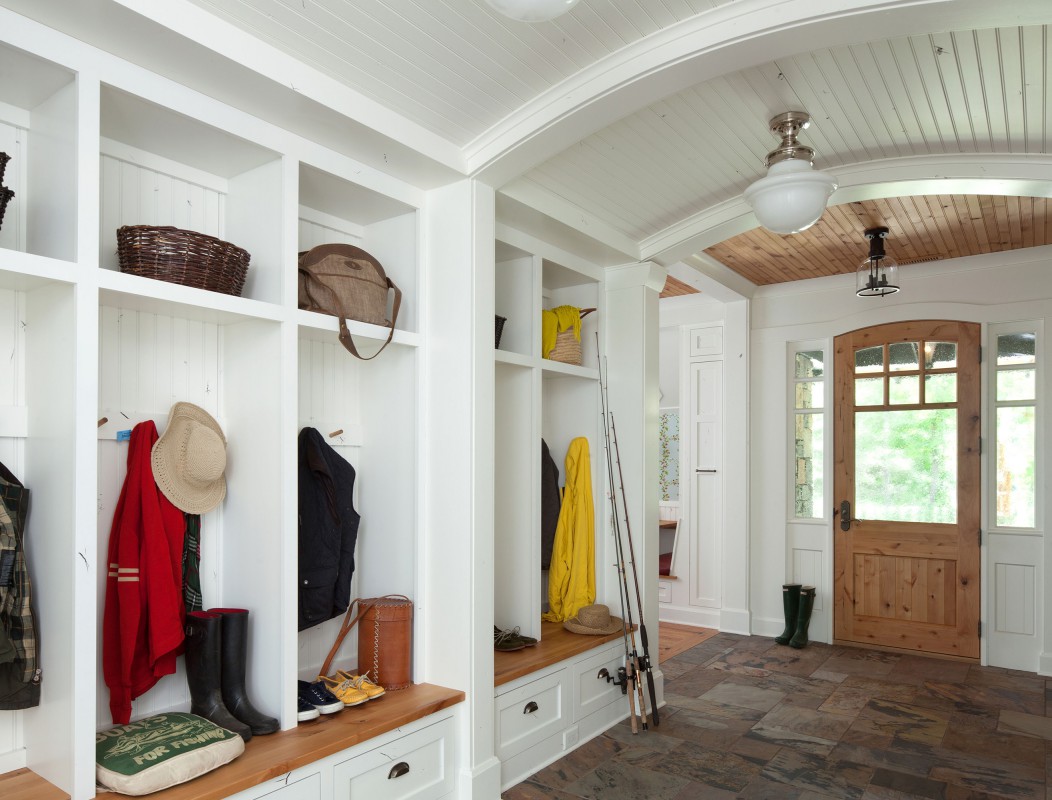
A formal entryway was forsaken for a casual, eclectic entry/bead-board mudroom. Guests can head straight to the lake-facing screened porch or turn and step in to the kitchen and great room.
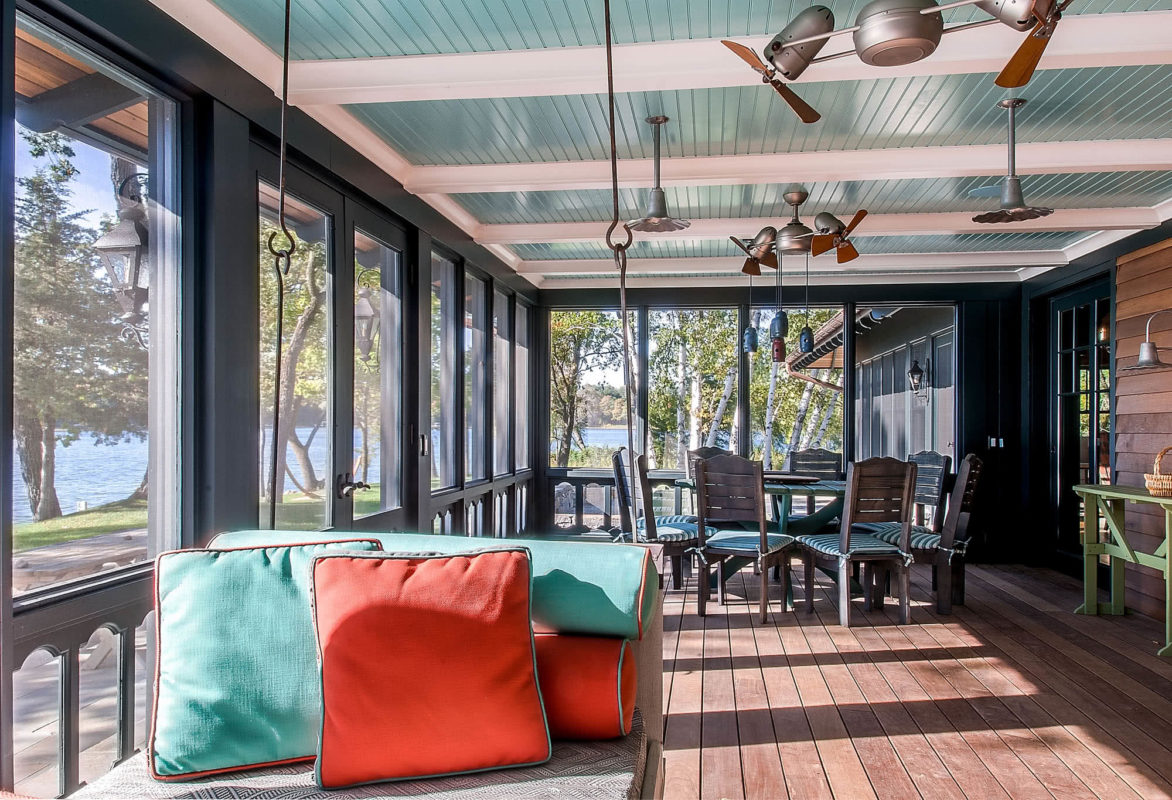
We designed a long and shallow porch—to provide distinct living areas with up-close, expansive views of the lake.
Family Heritage Cottage
Central Minnesota
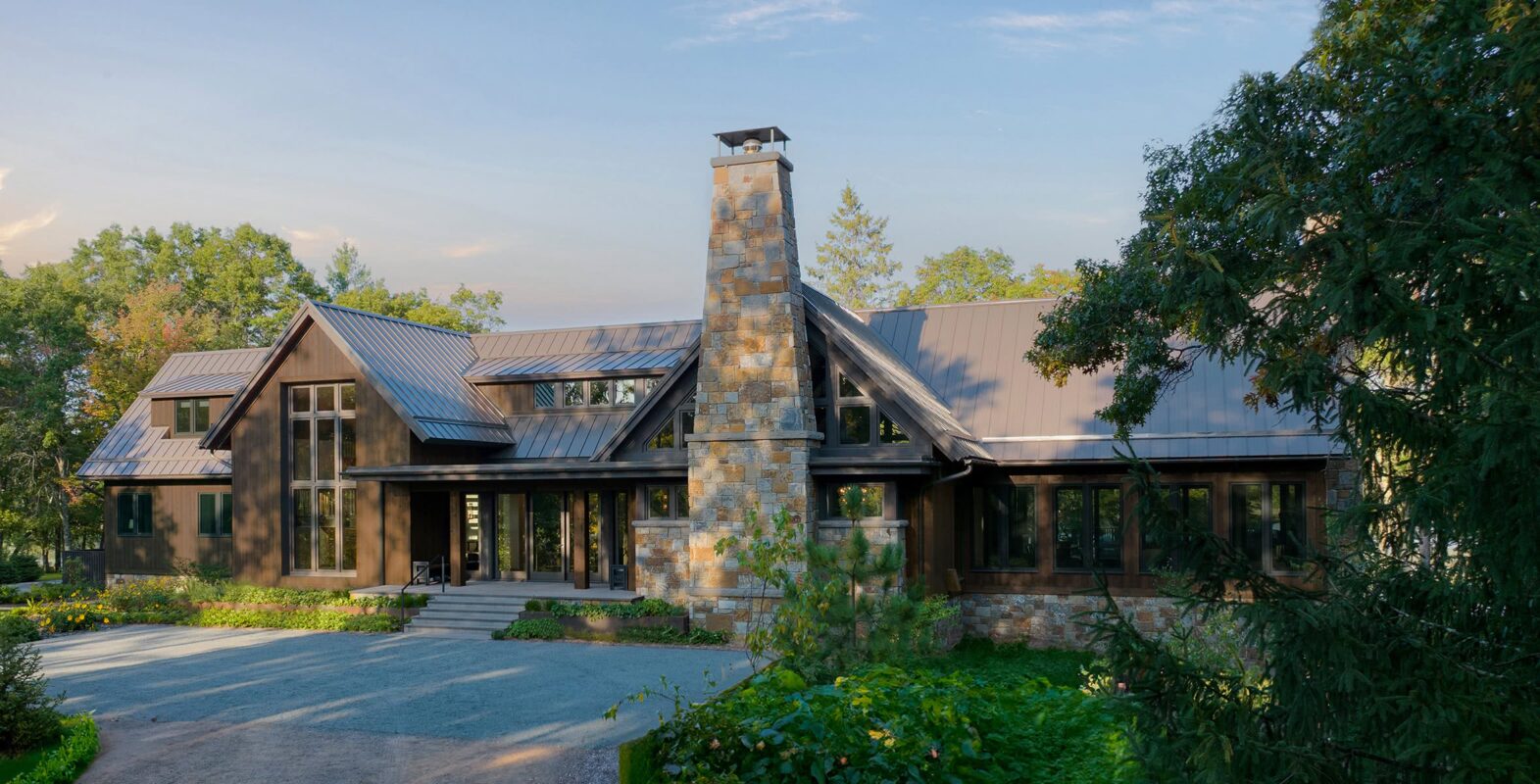
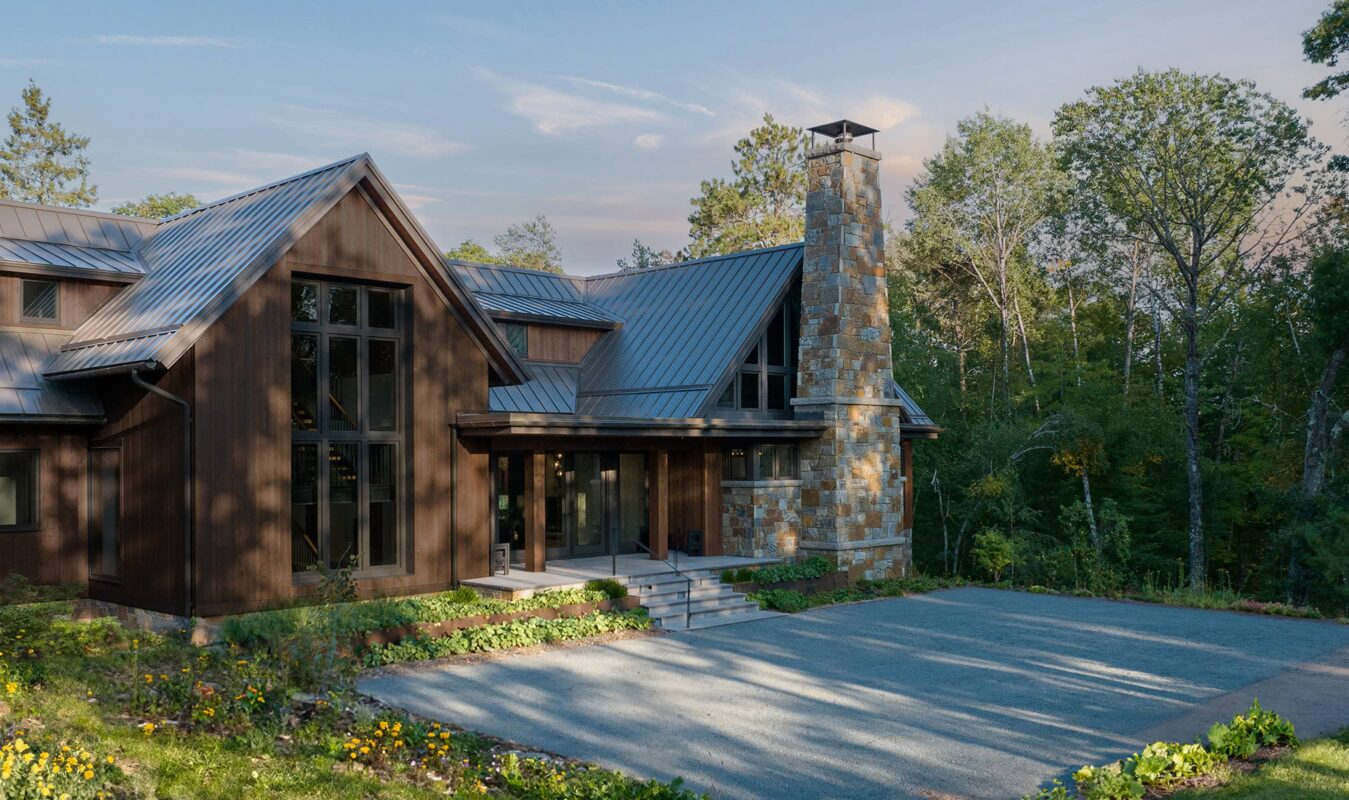
Eighty acres of water-wrapped forest provide the setting for this modern take on a rustic getaway. The expansive lake home is surrounded by nature trails, community and bee gardens, a small amphitheater, a solar array, and more — a North Woods retreat beyond memorable.
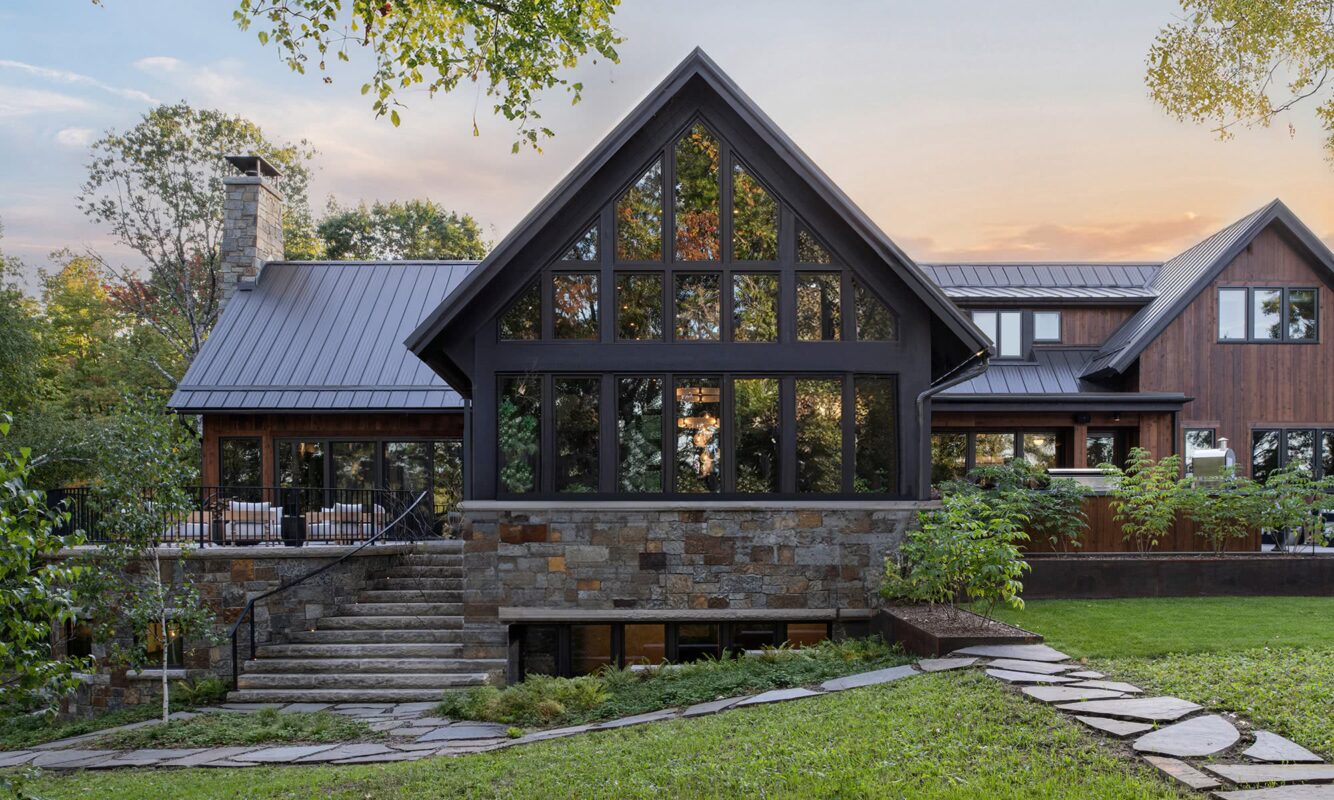
The exterior echoes the appeal of a rustic urban loft. Clean, simple forms are crafted with a natural palette of cedar and stone, while a steel roof and modern detailing add crispness. Windows extend to the roof peak for stunning lake views — and lovely reflections.
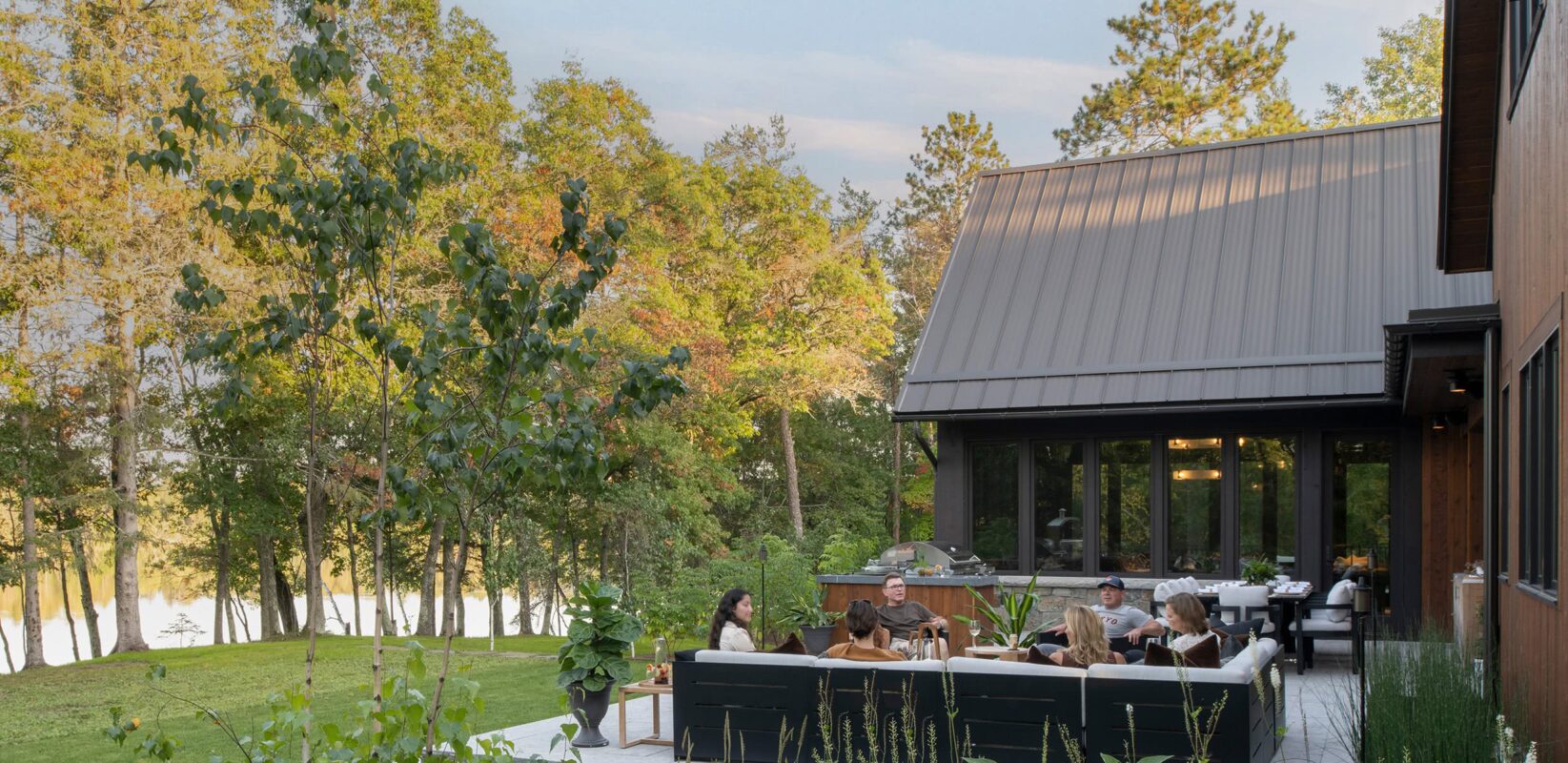
Thoughtful siting of the home allows large gatherings on the main patio to witness the lake turn to fire at sunset. (Those who stay up long enough enjoy an equally spectacular sunrise.) A wall of glass doors beyond the patio creates a fluid barrier between indoors and out.
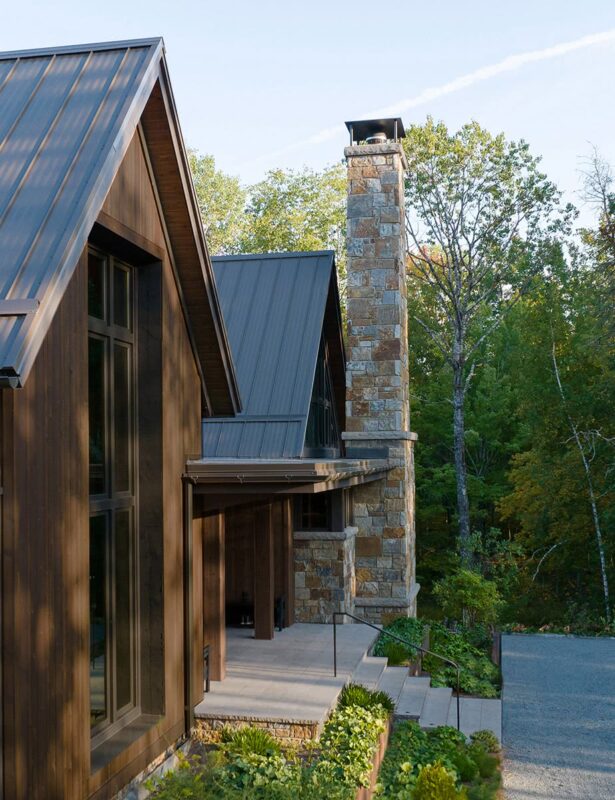
The main entrance is intimate, intentionally understated in scale. This 'quiet' entry provides a striking contrast, heightening the delight as one steps into the expansive and exhilarating main spaces. Like a story unfolding, each opening reveals something more.

The glass and metal front door, modern cedar paneling and exuberant interior design create an experience far different than expected. Clearly, this is not your grandpa's cabin.
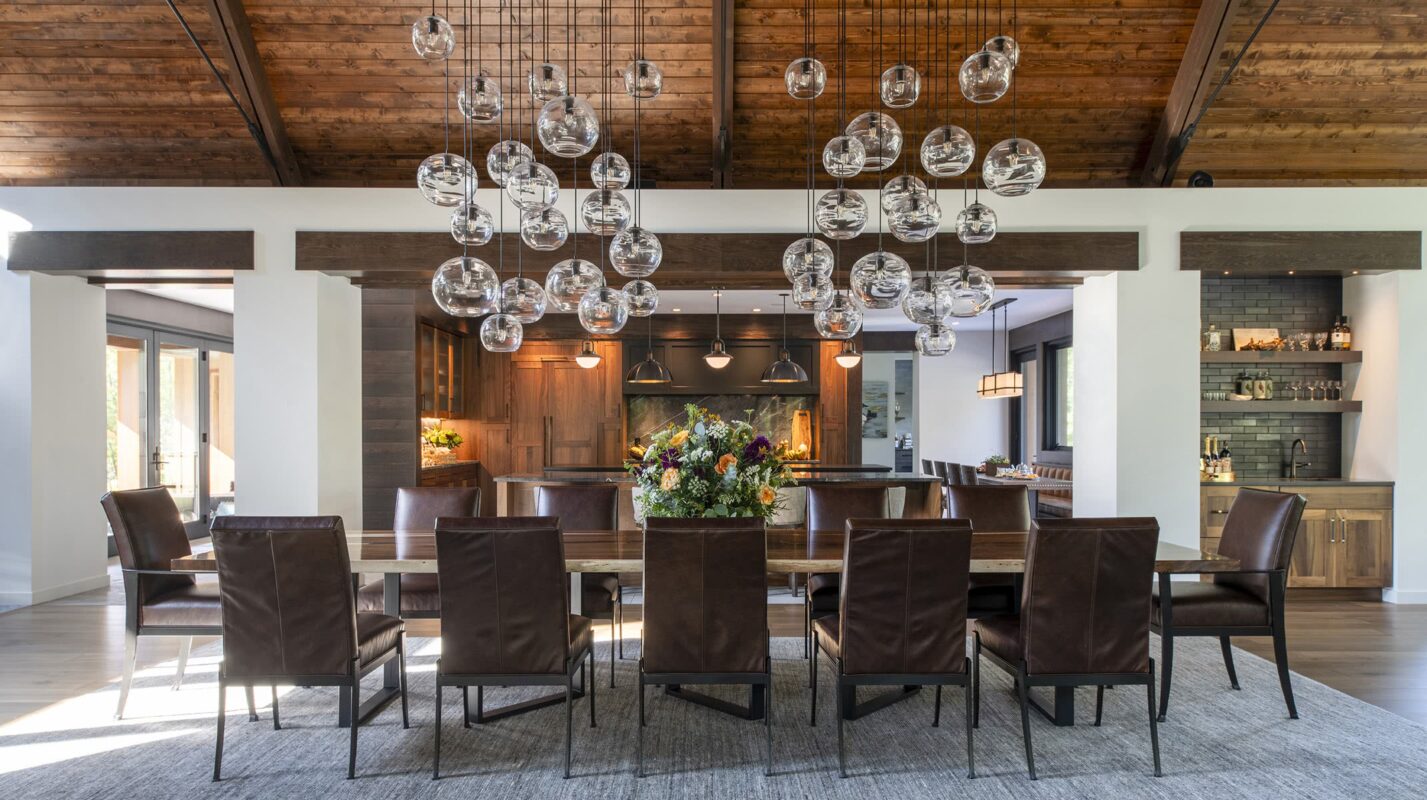
Thick plaster columns and walls anchor and define the orientation of the house, with rooms living in-between. Knotty tongue-and-groove paneling on the vault provides a fresh, warm juxtaposition to the clean, white plaster and gives the sense that the ceiling floats above the wall.
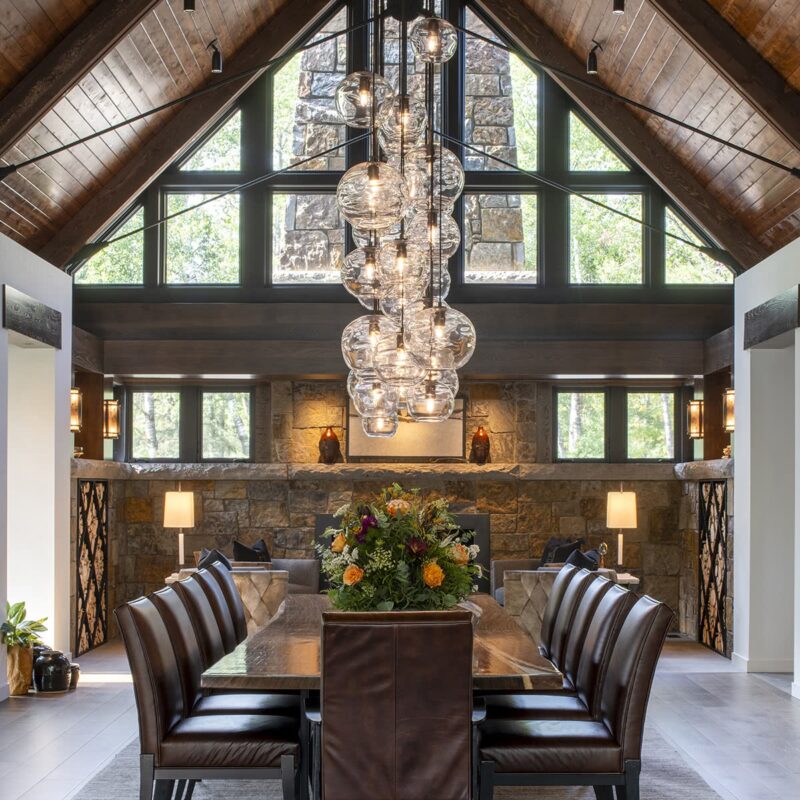
Instead of heavy rafters, iron ties give a rustic yet modern feel. The eye is drawn down the 12-foot, live-edge table toward the inglenook — where the vaulted window and stone chimney beyond create the feeling of a church knave.
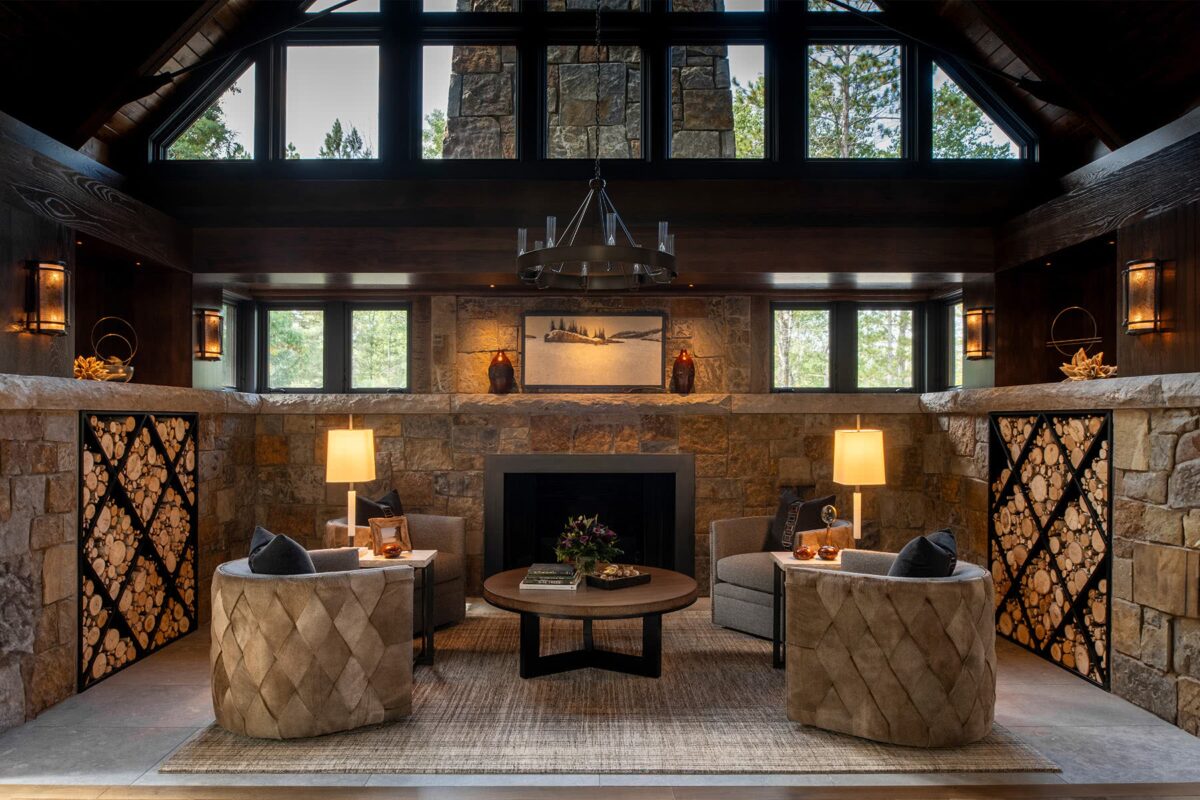
Generating warmth and intimacy alongside larger, more open spaces creates a dynamic and comforting contrast for both. Here, we accomplish it with careful lighting, natural materials, and the repetition of calming horizontal lines. Steel grids house the added texture of log ends and echo the iron ceiling ties.
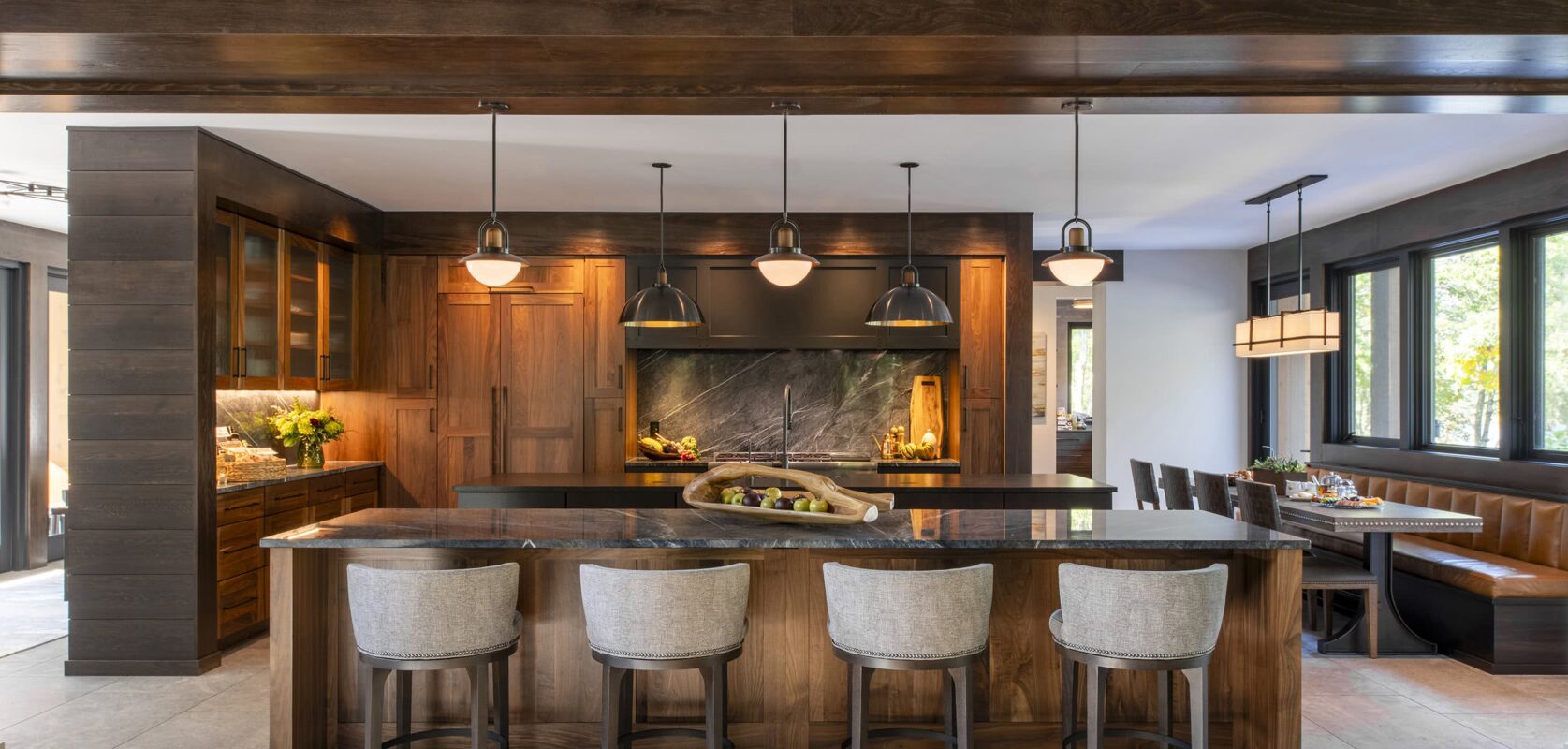
In open spaces, subtle details can do the work of walls. Here, darker horizontal panels frame in the walnut cabinetry. Double islands with different lighting and different flooring help demarcate the space. A pantry behind provides additional work area and storage.
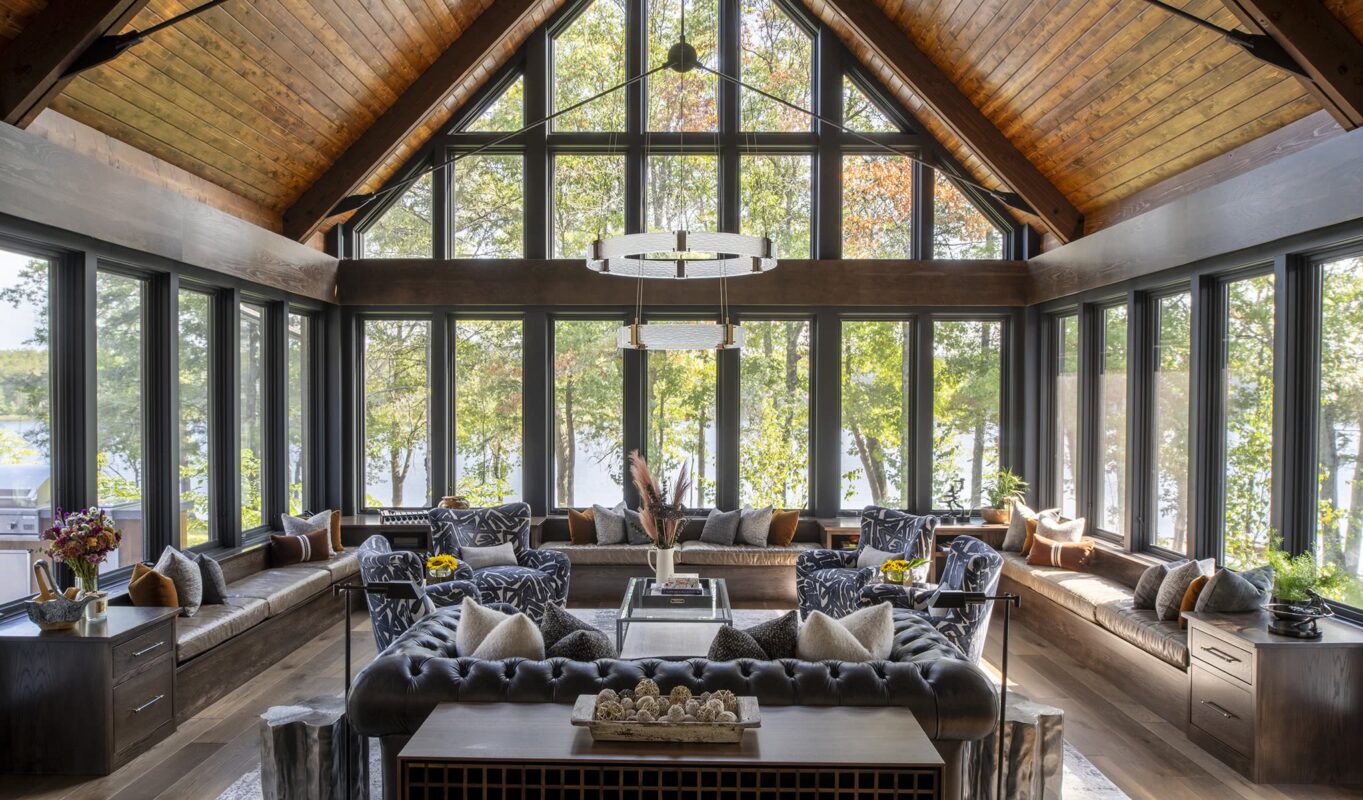
Are you outside or inside? Both, thanks to walls of maximum-efficiency windows. Wraparound window seating accommodates large groups, while retaining a sense of intimacy when it's just family. Iron ties achieve minimally disruptive structural support.
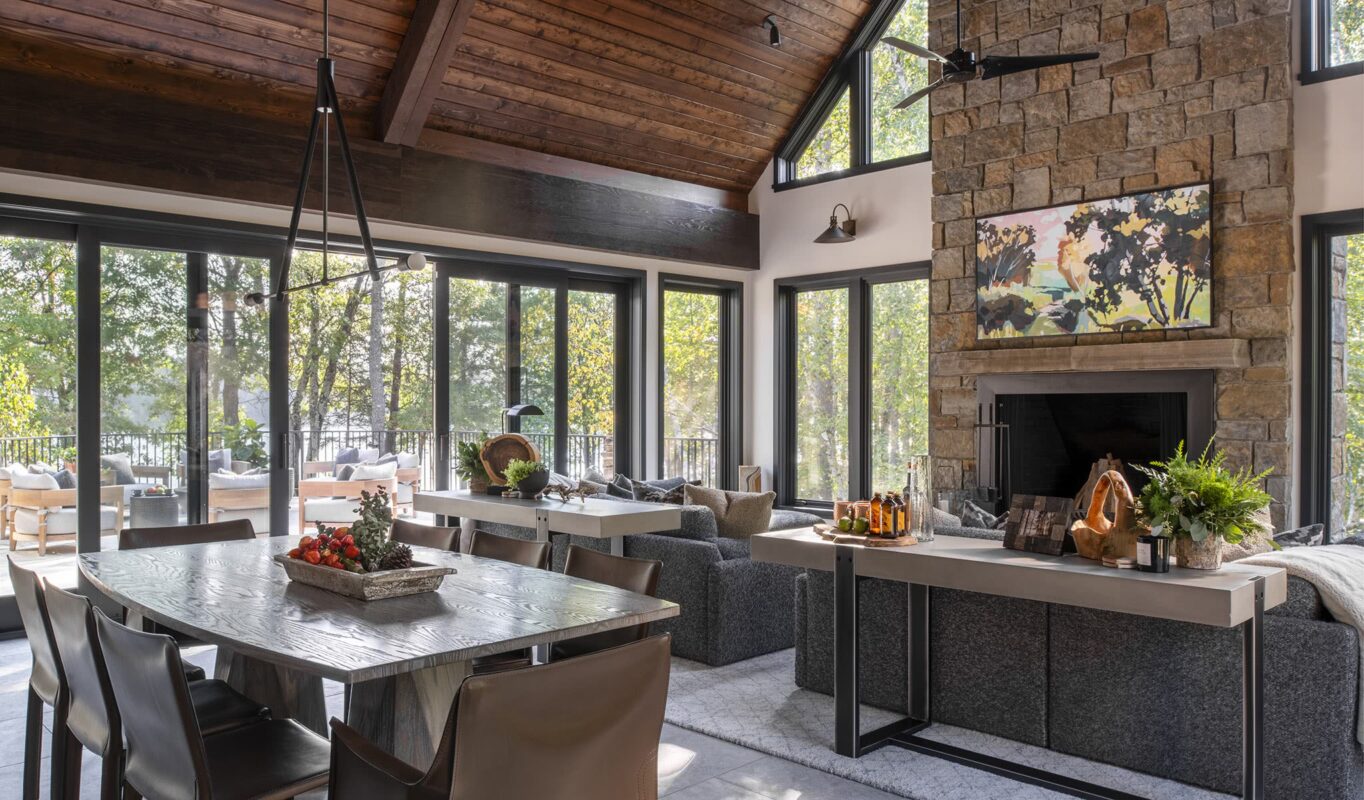
The four-season porch provides more intimate dining and sitting. The wide, bi-parting doors open to the outdoors, creating a giant screened porch in good weather. The metal fireplace surround, light fixtures, etc. extend the theme of iron and black.
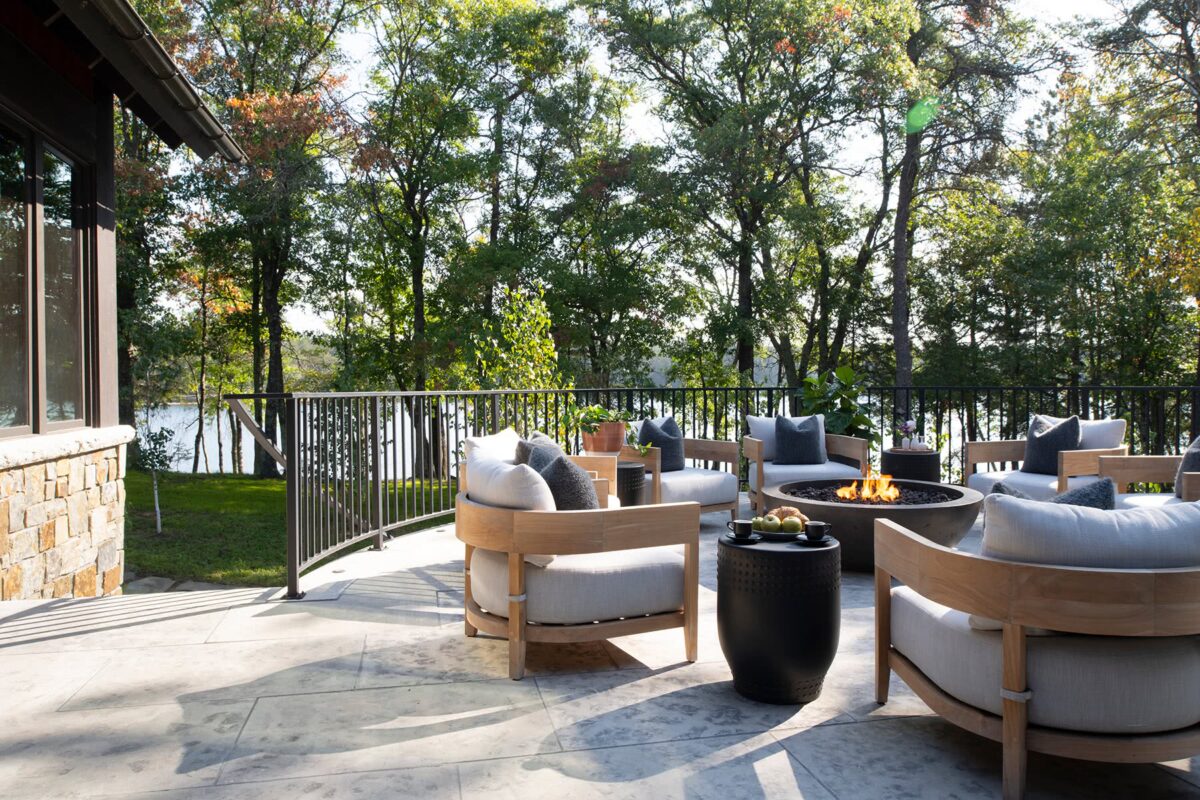
A curved terrace provides sweeping lake views from every seat. But the shape adds complex considerations; careful engineering was required to drain snow and rainwater and keep the stone beautiful for decades to come.
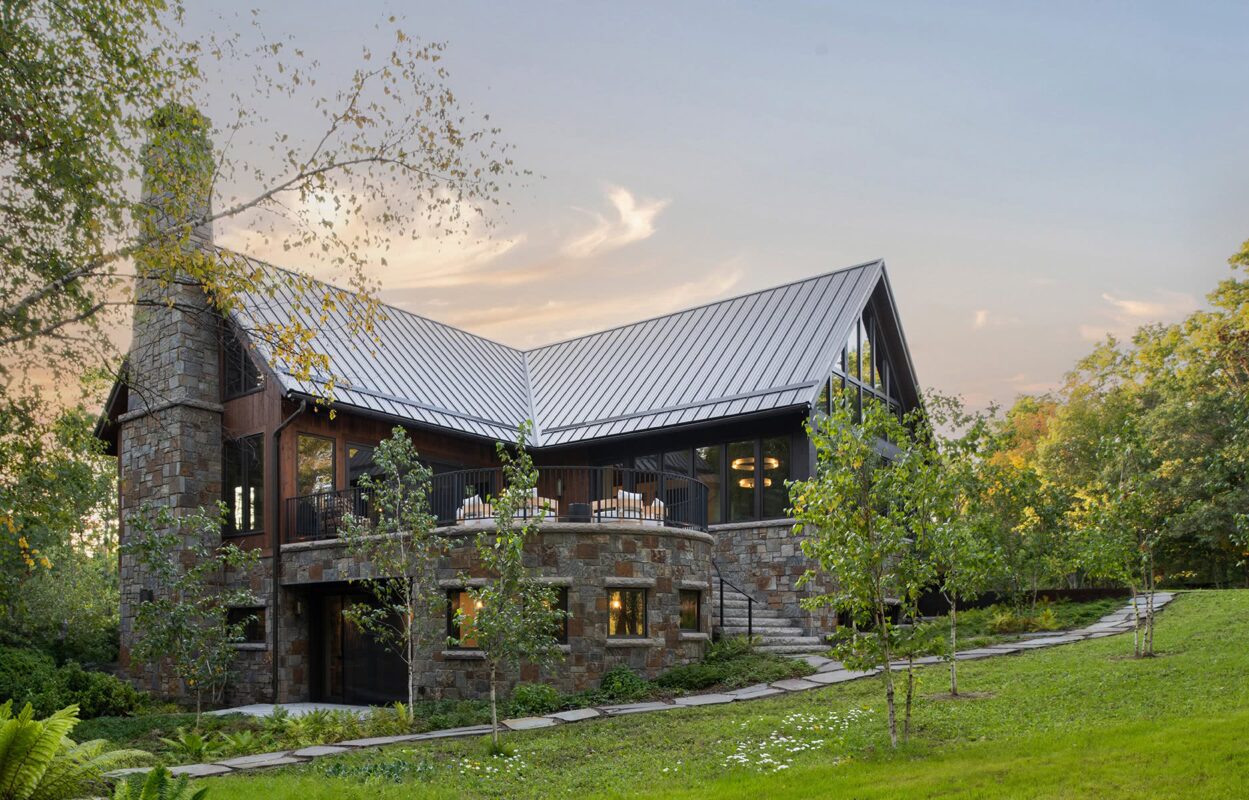
The stone rampart provides great prospect from the terrace, its round shape a satisfying counterpoint to the home's rectangular geometry. A standing seam metal roof contrasts and complements the natural materials for a timeless, yet contemporary effect.
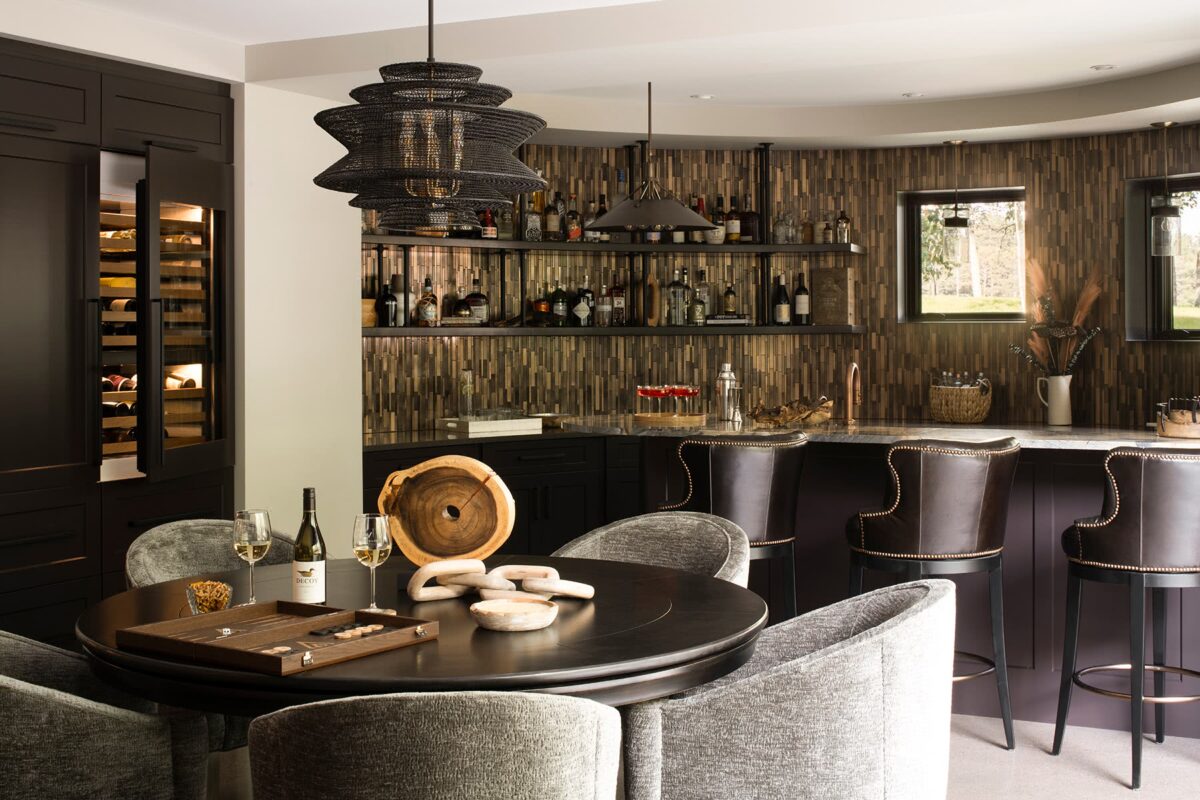
From inside the curving rampart: a unique bar with a view to the lake, one of the many "away" spaces that were planned within the home. Building moments of escape and refuge helps ensure that a getaway with large gathering areas is a true retreat.

To accommodate large groups, custom beds are built into three walls of a lower-level room. Sleek and sparely designed, with built in storage below, these are camp-style bunkbeds, wholly reinvented.
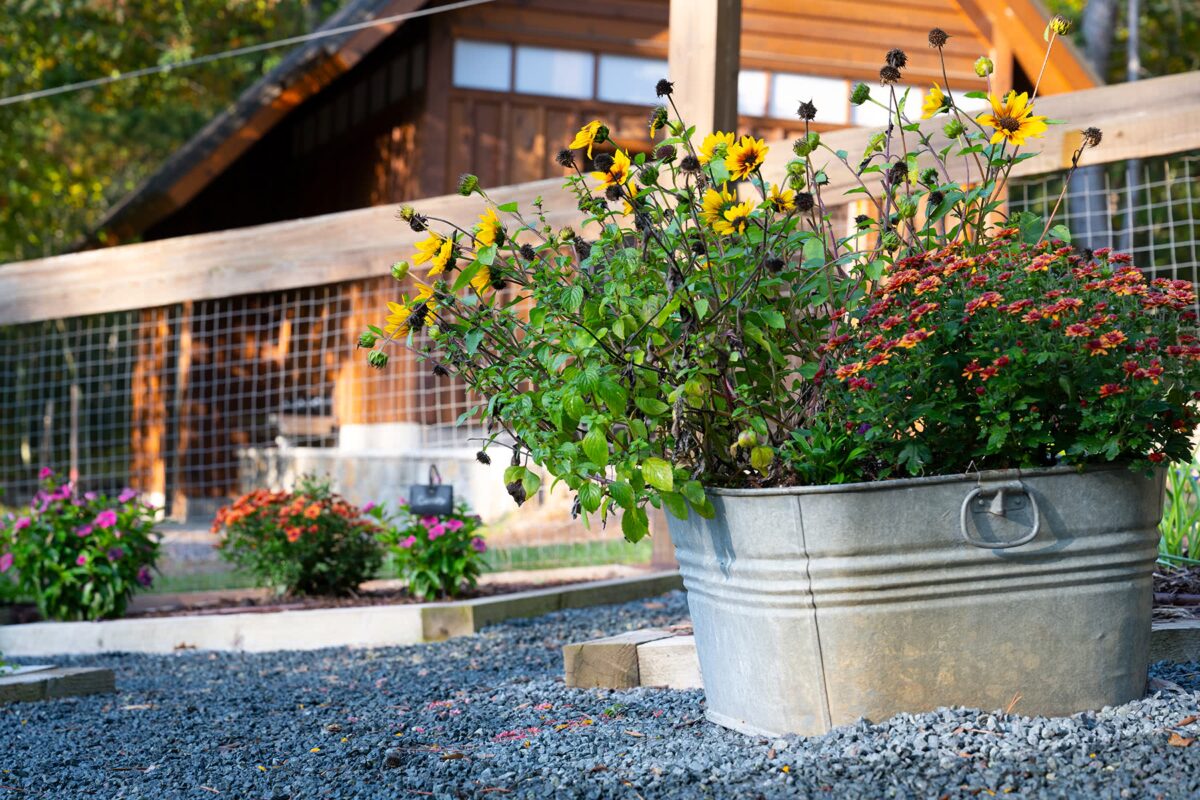
Tools and potting benches for the bee garden and community garden tuck into a rustic yet urban garden shed — designed to complement both home and surroundings and facilitate local gardening events.

The natural terrain suggested an amphitheater. However, every performer has to compete with herons, egrets, the rustle of aspen leaves, and a perfect lake view.
Wisdom Woods
Northwestern Wisconsin
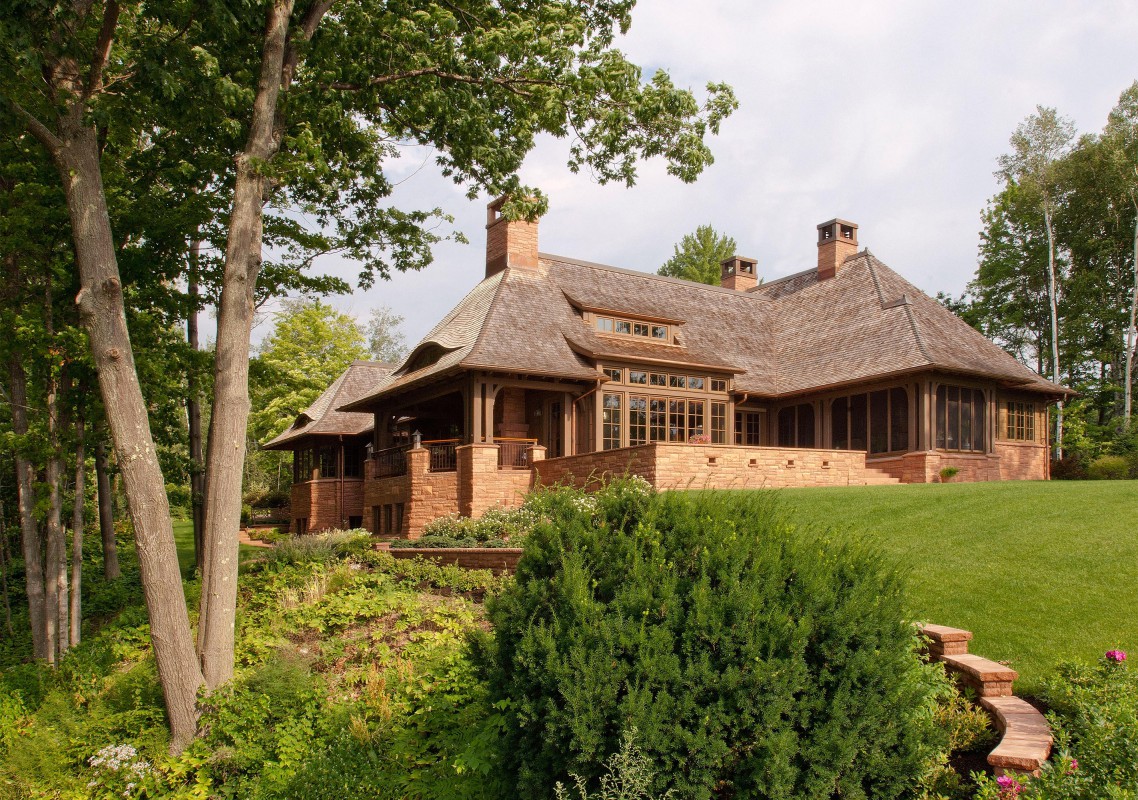
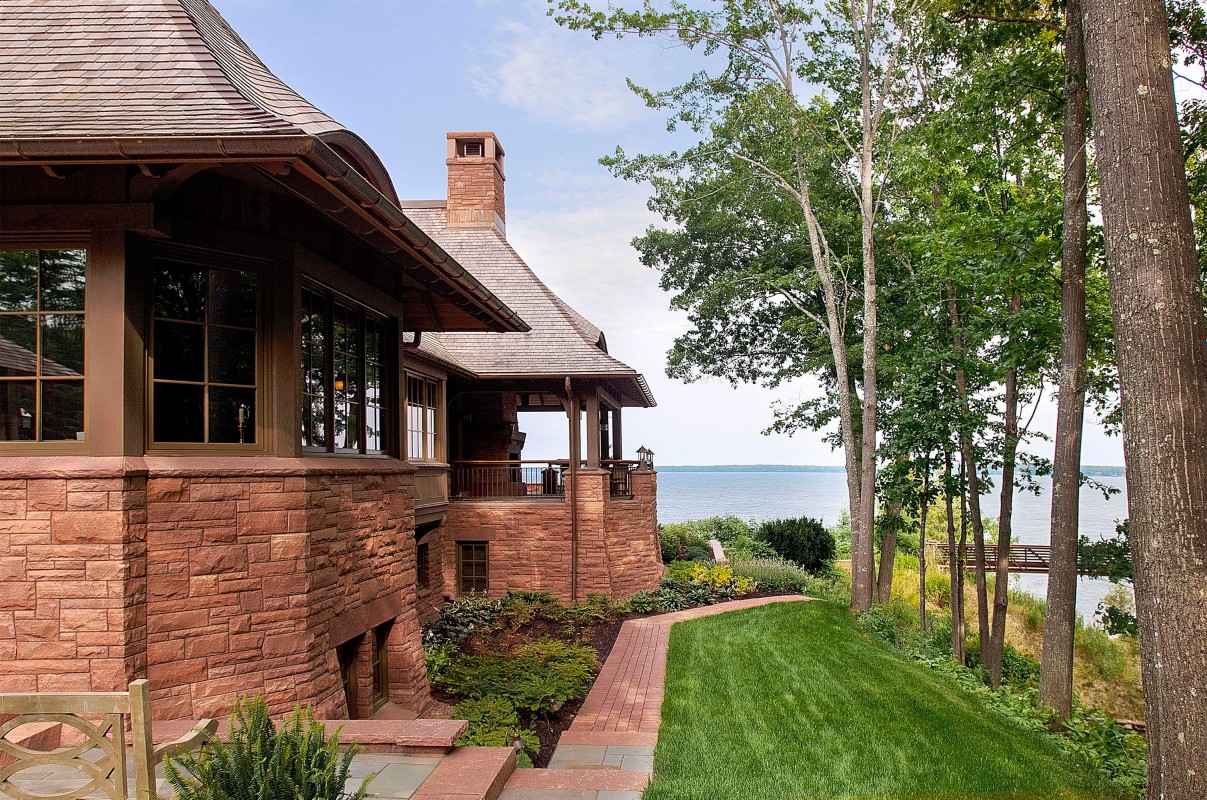
The site overlooks Lake Superior, the Apostle Islands, and a ravine with a public path to the shore. Porches and terraces provide choices for enjoying fresh air and views in privacy. The stone base echoes the sandstone native to Bayfield.

Site limitations demanded a compact, square footprint. The blockiness of the design was opened up with hipped roof wings and graceful eyebrow windows.
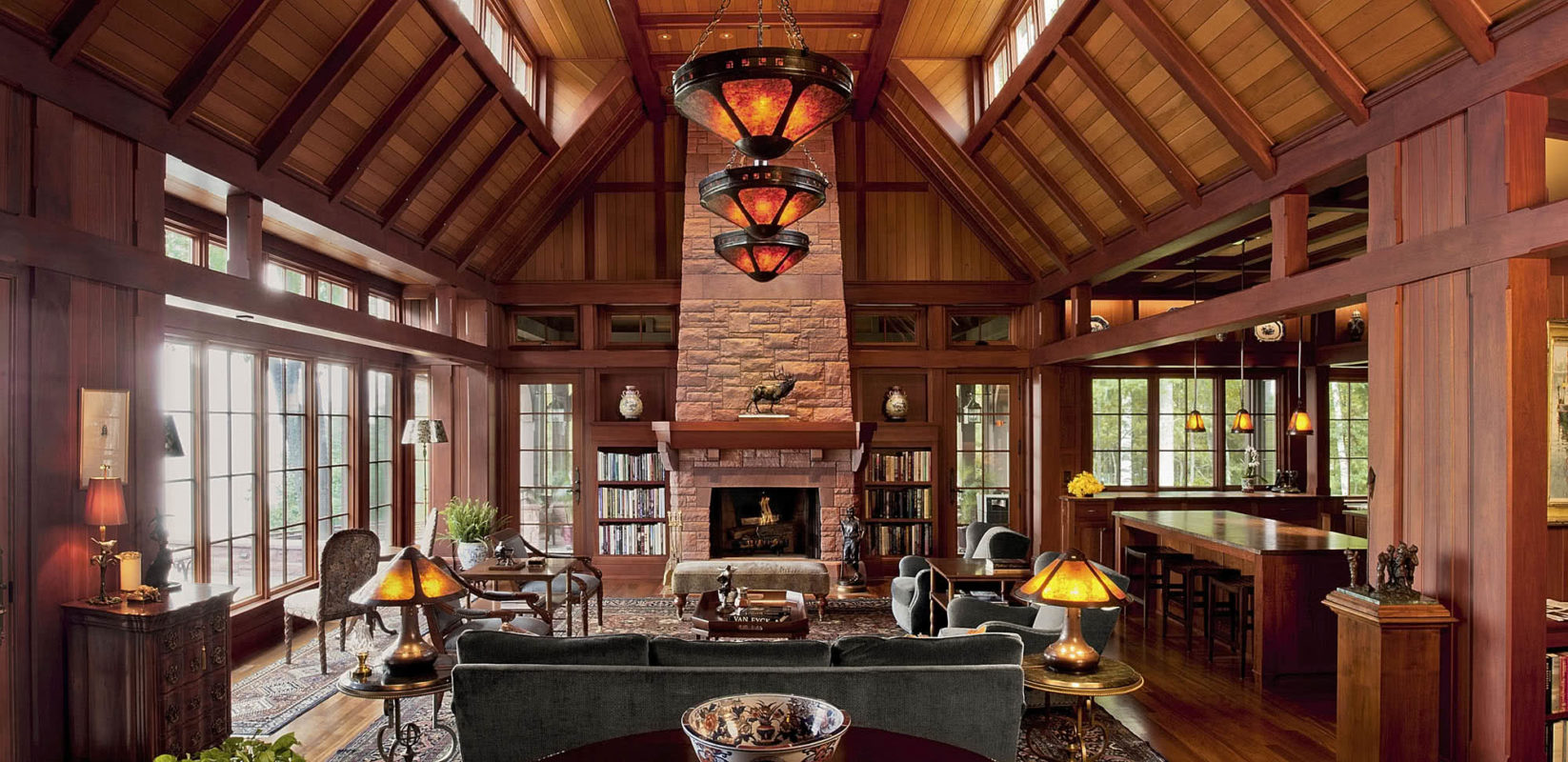
The homeowners’ goal of an evening glow was created with carefully selected woodwork, stone and lighting. The essence is of a handmade boat—reflective of Arts & Crafts style, but filled with light.
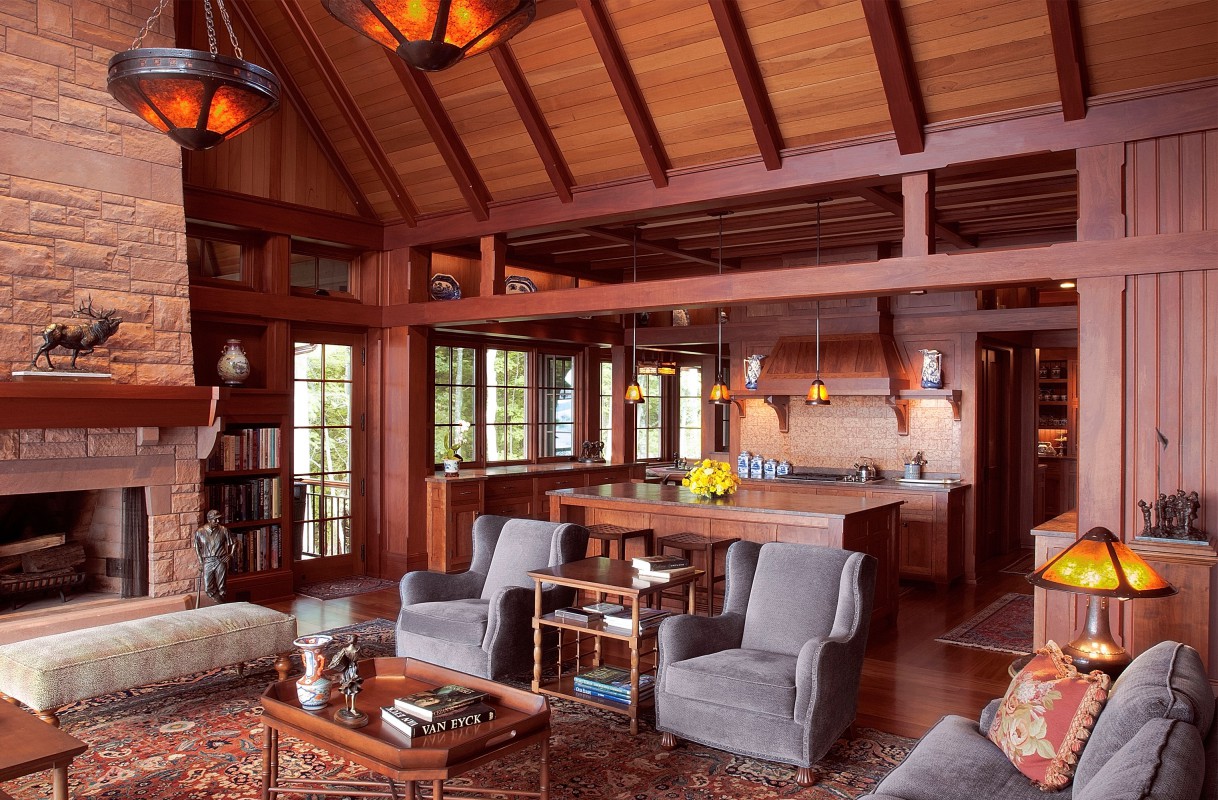
Mahogany and Spanish Cedar were used to create layers, depth, and niches for objets d’art and books. Here, the kitchen blends gracefully into living space. Behind, a hard-working prep kitchen/pantry.
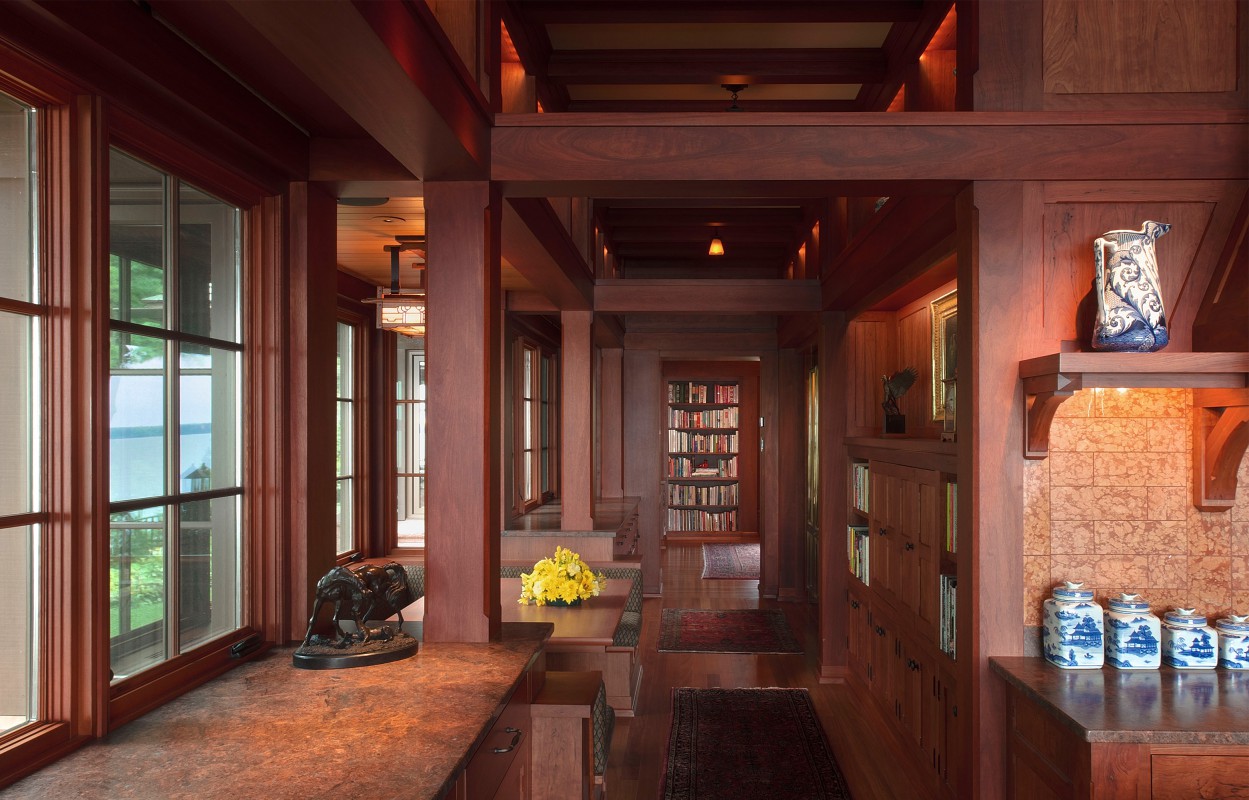
Mahogany beams frame a breakfast nook and create datum lines throughout the home. Tucked into virtually every wall are bookshelves and display spaces. The Rosso Verona marble backsplash adds subtle texture.
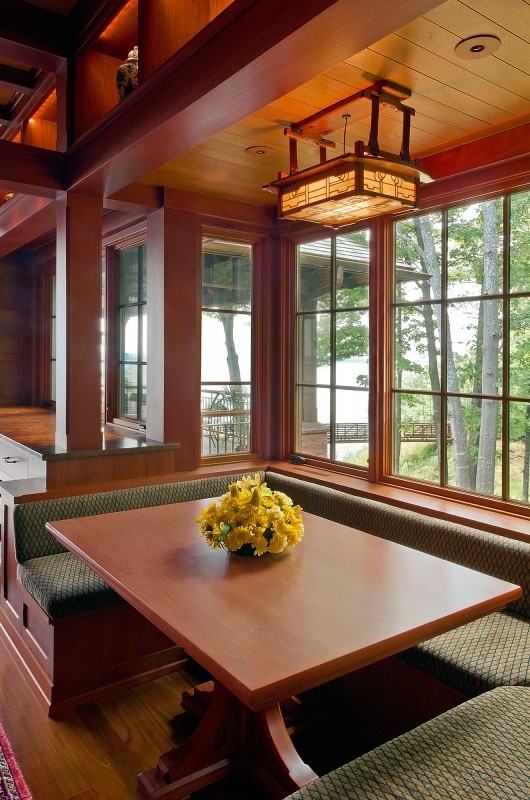
Strategically perched above the ravine, the breakfast nook enjoys southern sun and a Lake Superior view.
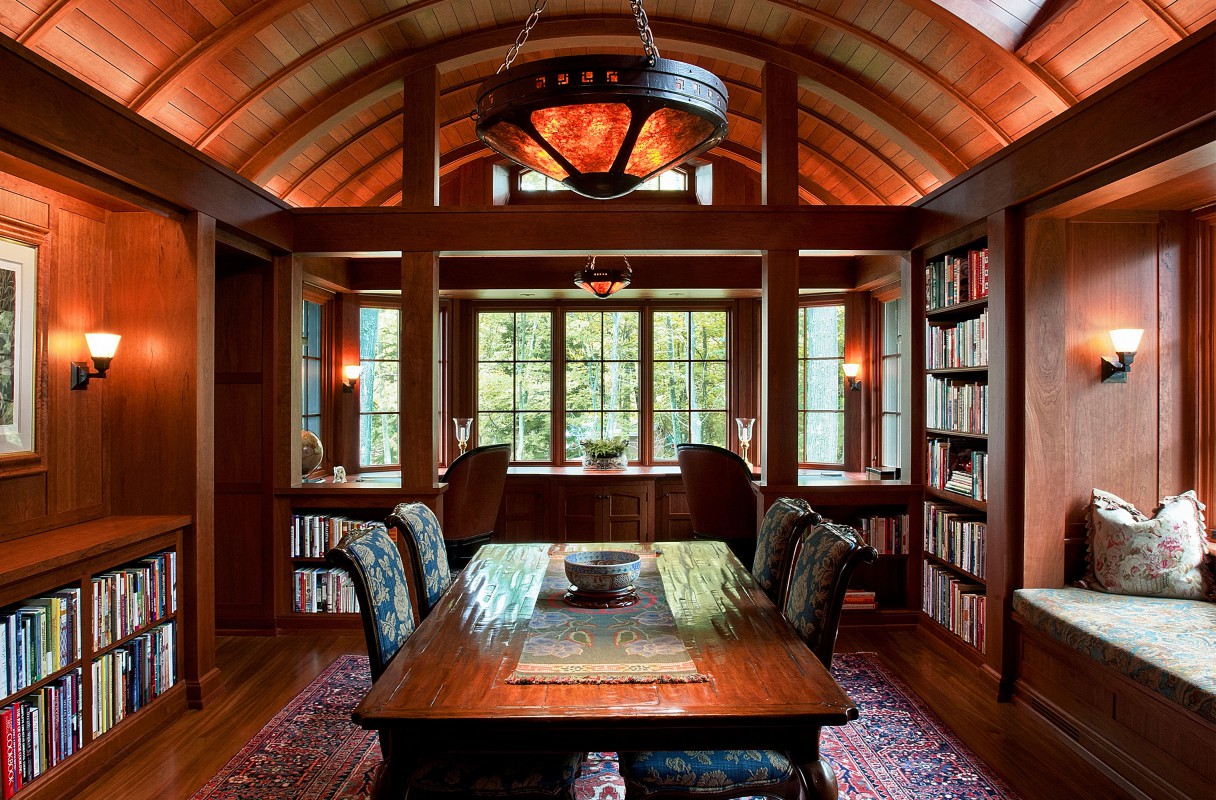
Can a dining room double as a library? Of course. The table and window seat provide perfect spots to pour over art books and historical documents. Dormers in the barrel-vaulted ceiling bring light to illuminate books or brunch.
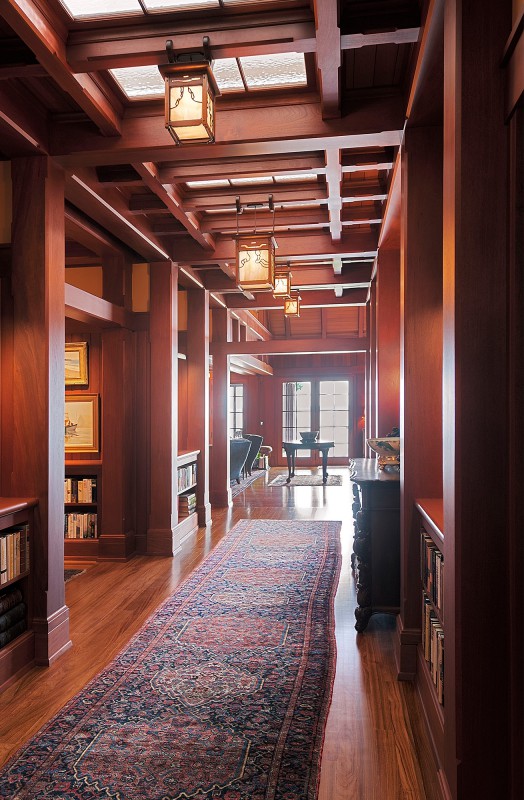
A hallway through the center of the home might have been dark and dreary, but carving into the roofline allowed a skylight. Russian Waterglass provides soft dappled light.
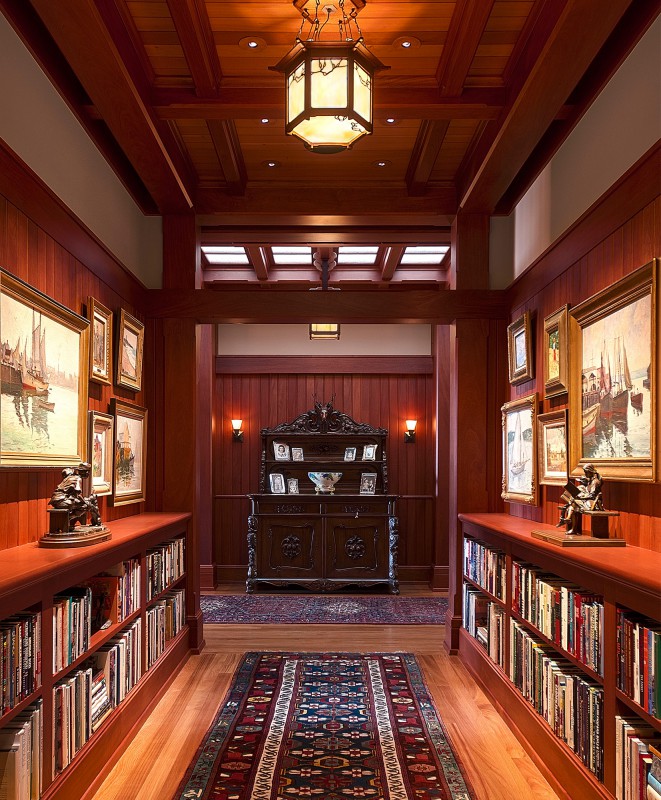
The hallway becomes a salon filled with collectibles. Adjustable, low-voltage recessed lights direct the beams, making art glow and pop.
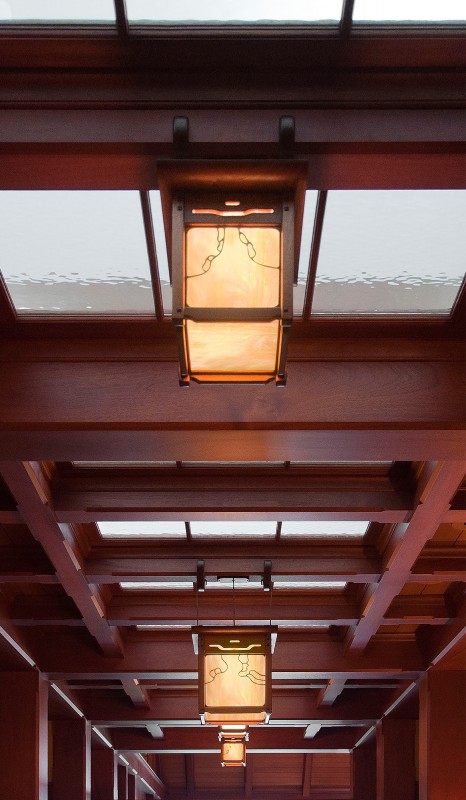
Was the home built recently, or 100 years ago? With touches like Arts & Crafts reproduction lighting, the question is hard to answer.
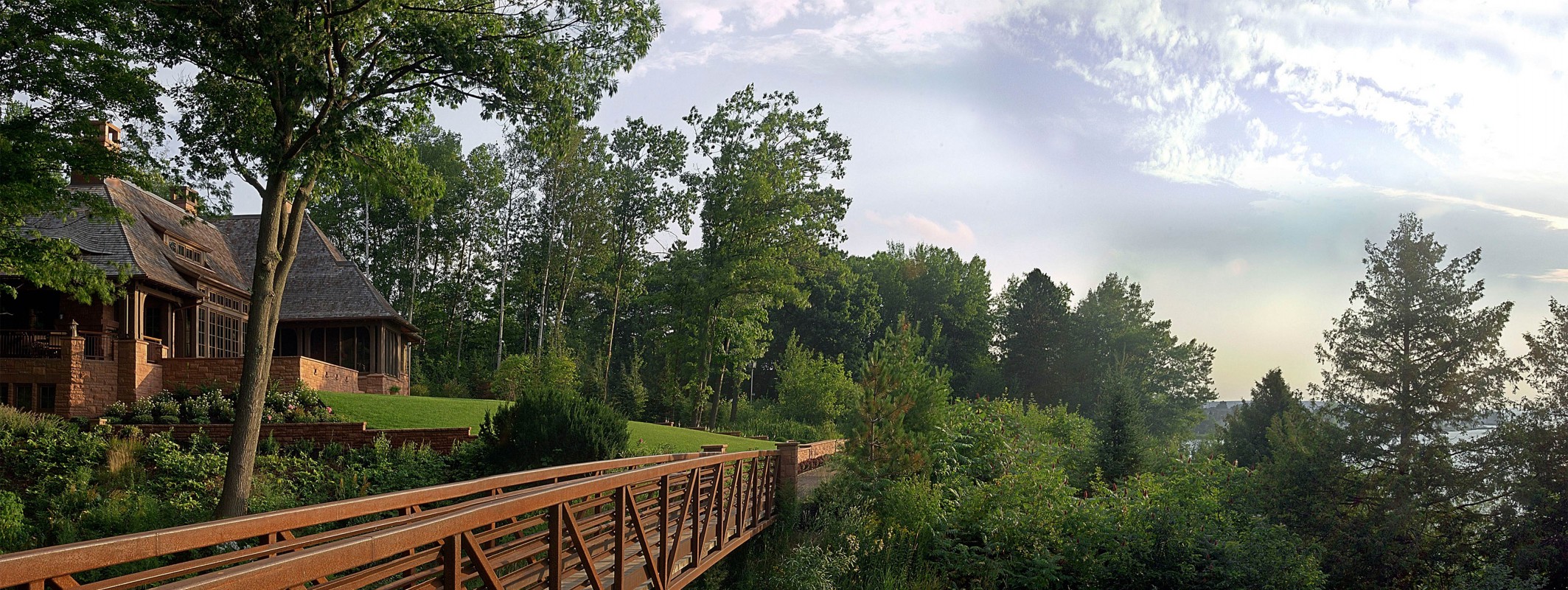
The finishing touch? A Corten Steel bridge built over a refreshed ravine is a beautiful amenity for both the homeowners, and the many cyclists and walkers who also enjoy the trail.
Lake Superior Retreat
Bayfield, WI
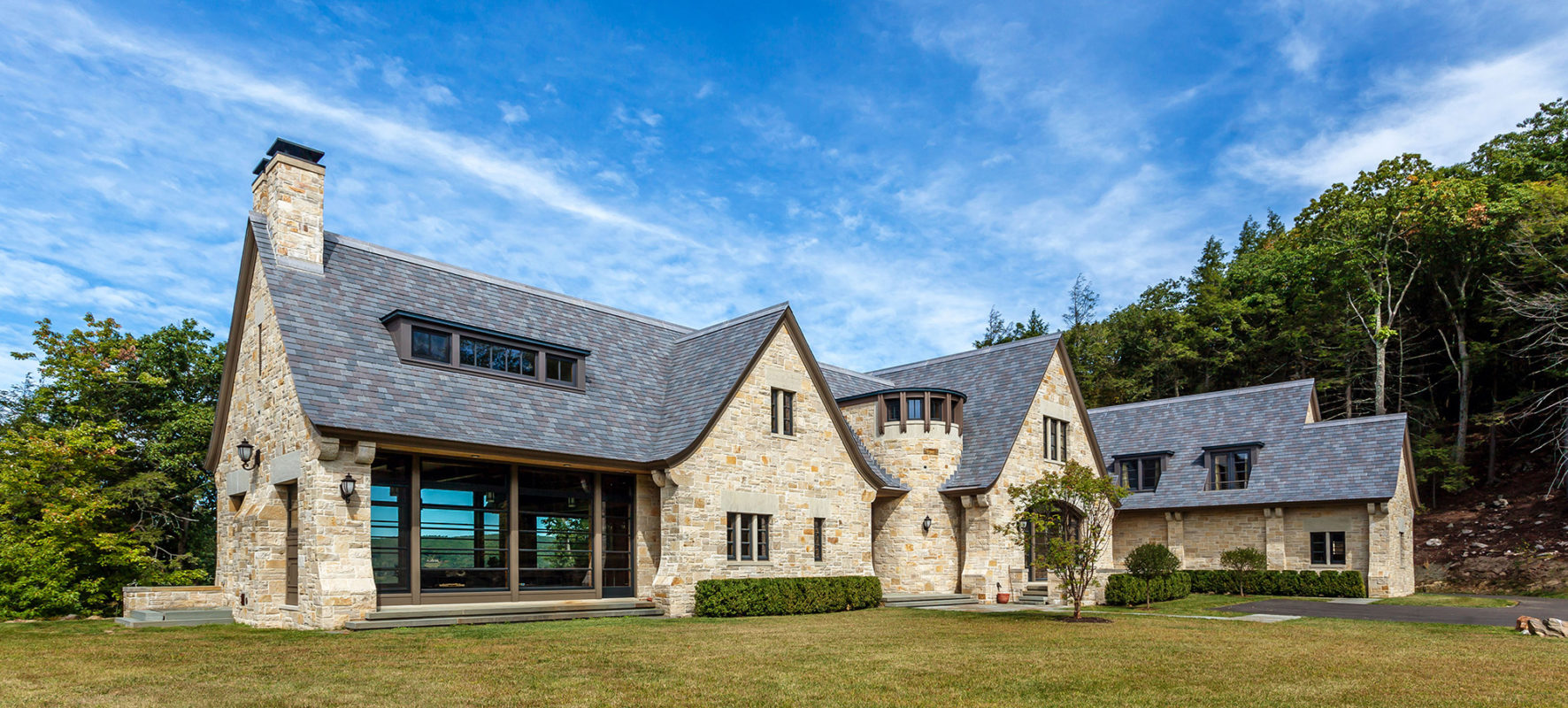

The drive rounds a boulder outcropping and this unique estate is revealed. Windows align for a peek at impending vistas, and the tower hints this is no conventional house: 15th Century English design was made current with modern space, light, detailing.
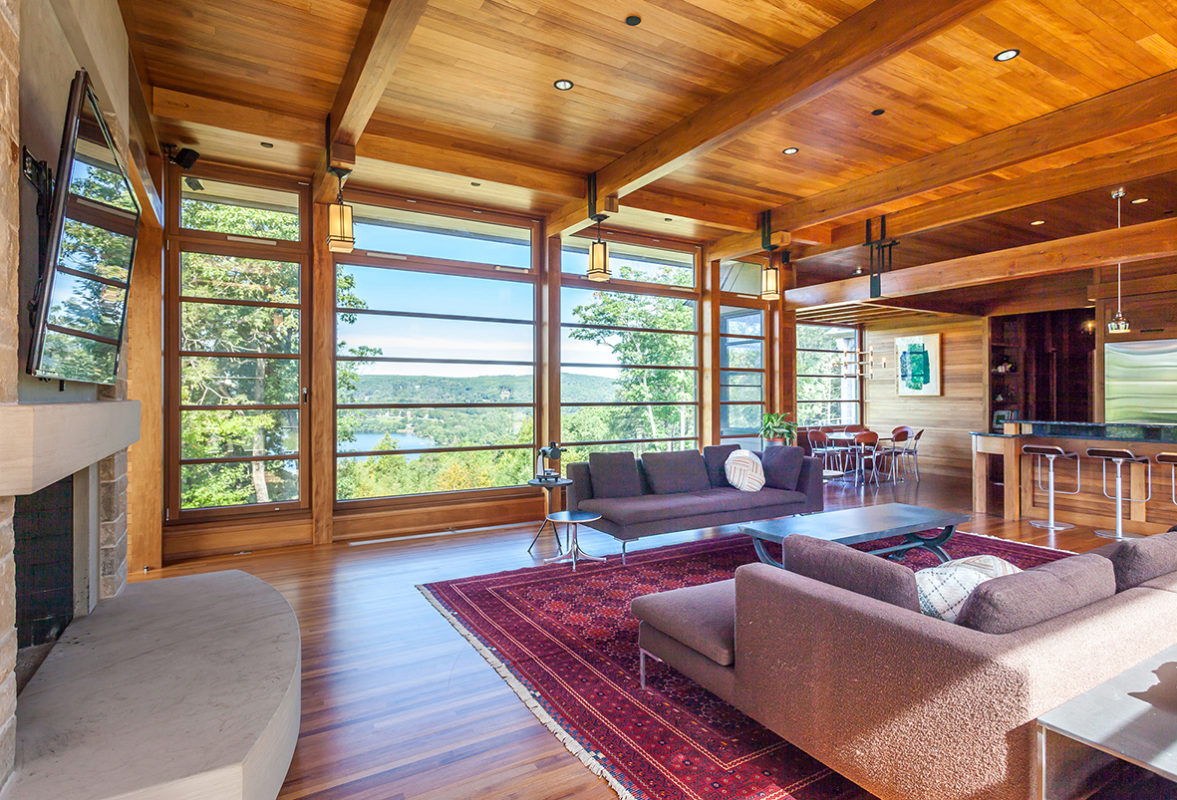
Wrapped in glass, the family room was intentionally sited to bring in spectacular valley and lake views on one side, and warm southern light on the other. Wood beams were spliced and artfully wrapped with metal strapping to achieve the needed length.
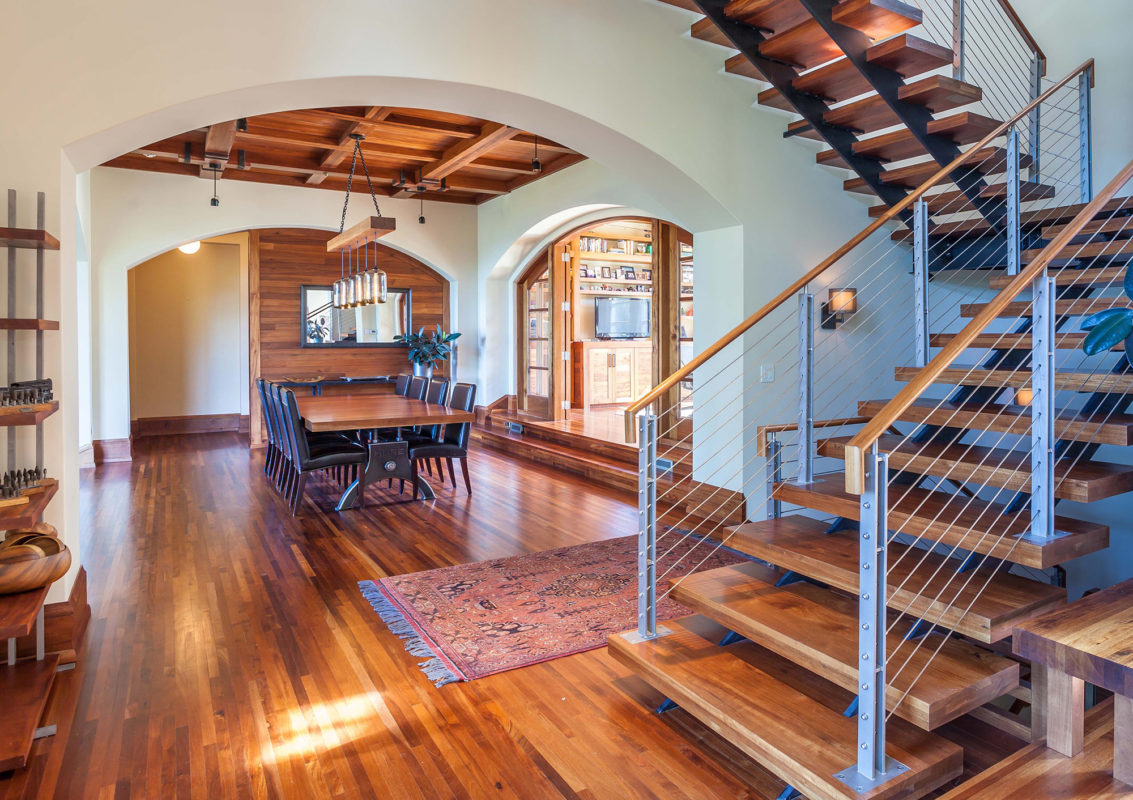
Thick, stone homes can feel like fortresses—but here, the blend of wood and plaster create both warmth and brightness, and floating stairs convey openness.
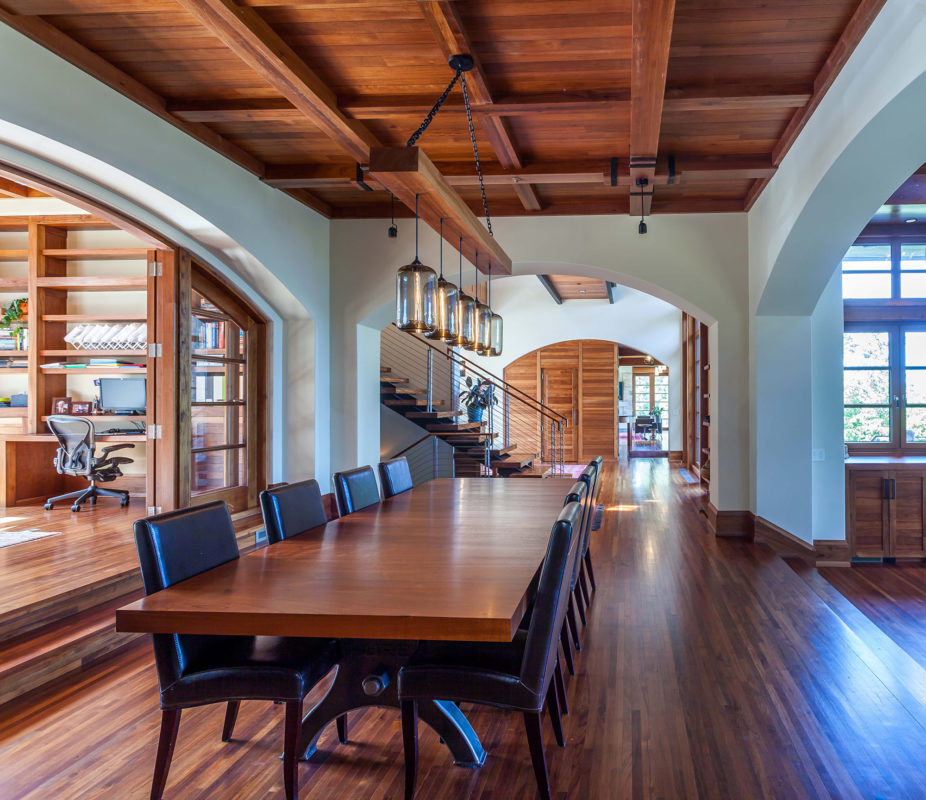
The dining room is defined by its floor level and coffered ceiling. Cascading the rooms down the hillside allows each to have a spectacular view of the valley and lake beyond.
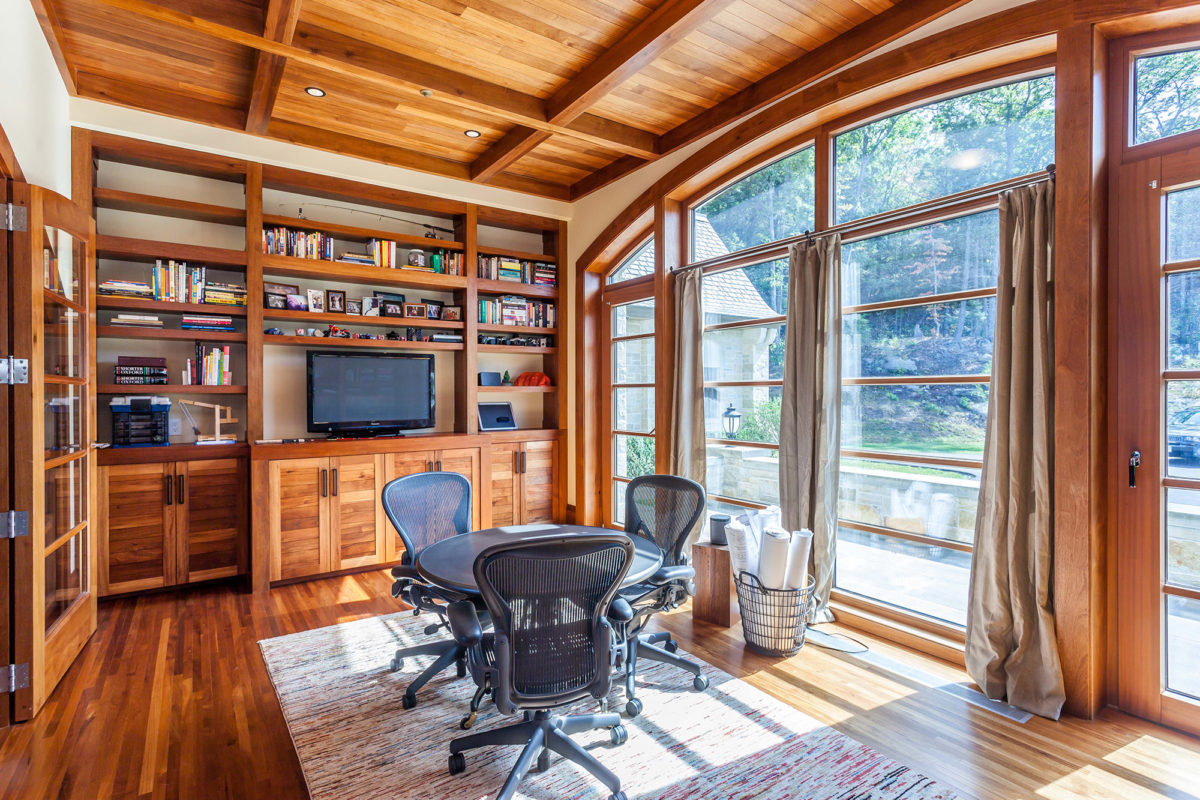
The working office has sunny exposure to the front of the home, and a clear sightline—over stepped-down dining and living rooms—to the valley and lake.
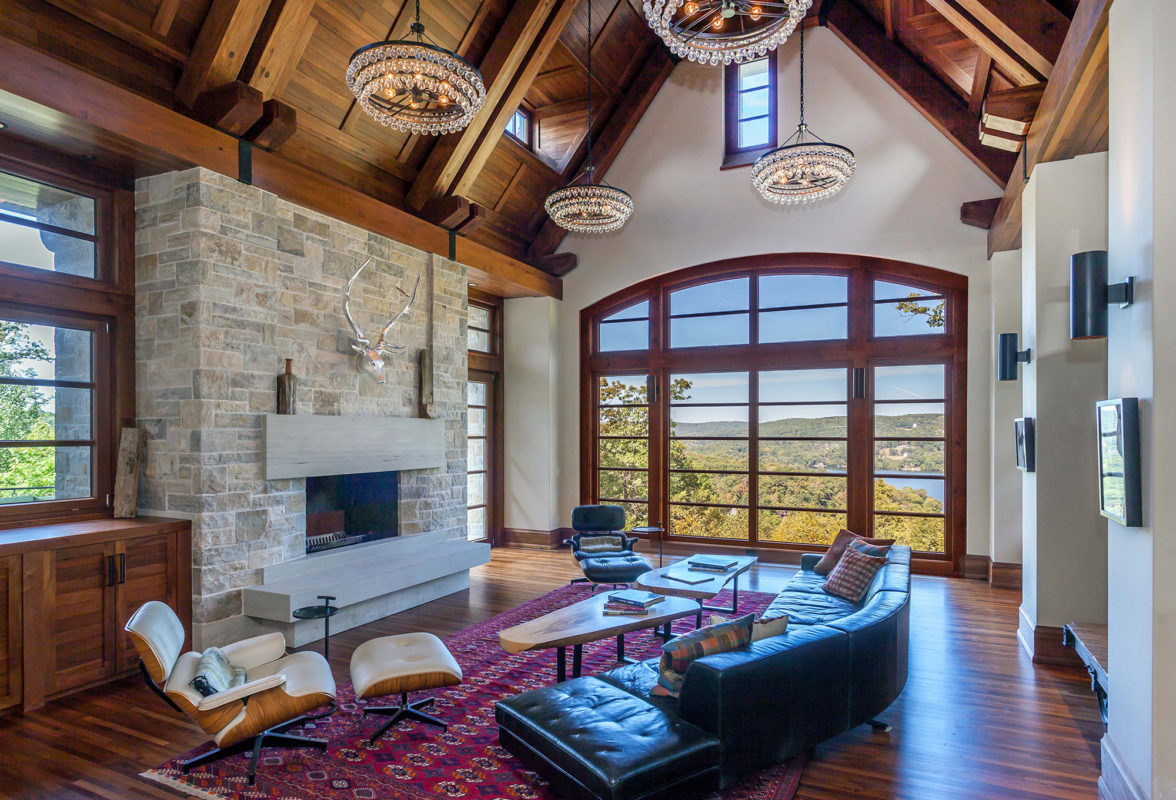
The great room faces north for the view and receives morning sun through a myriad of windows to the east. Sunsets are enjoyed from a side terrace to the west.
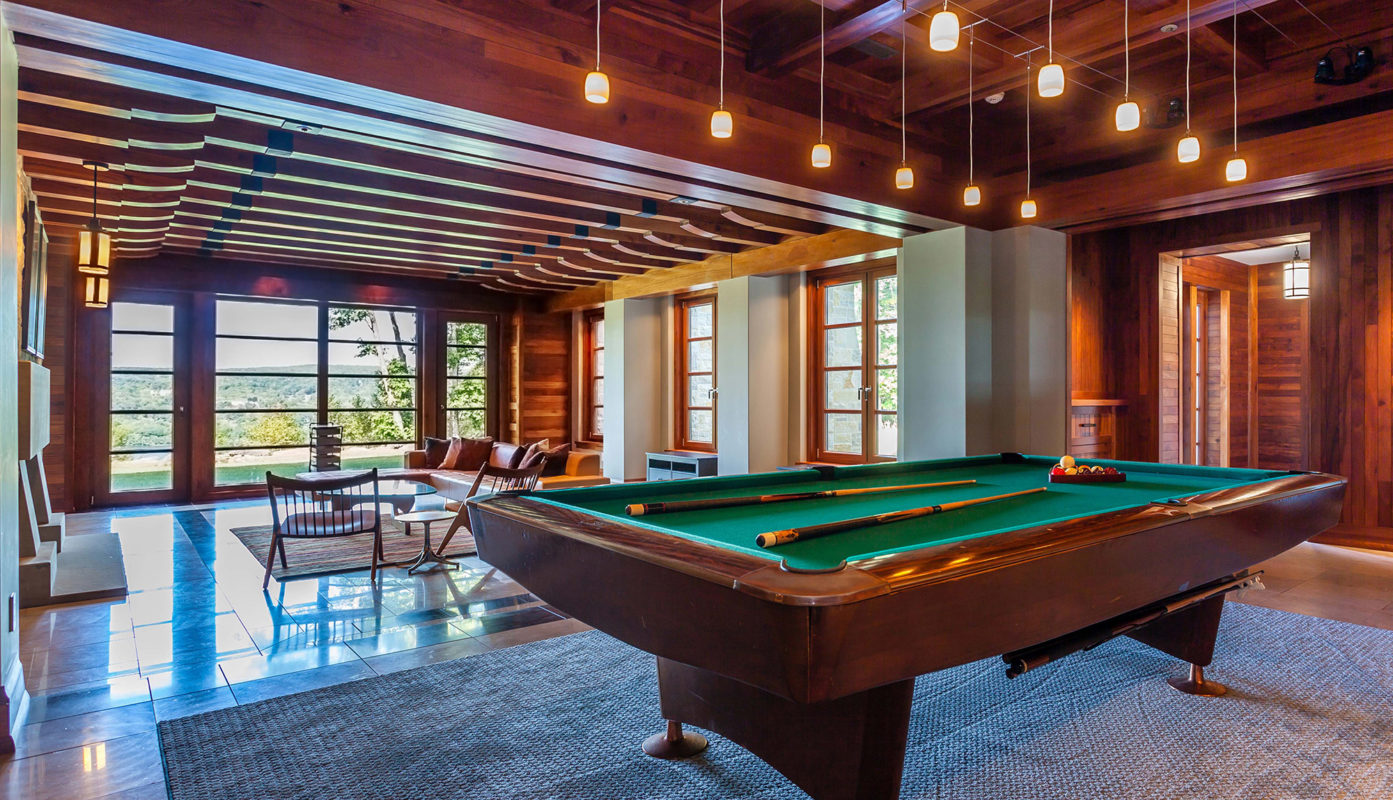
Sustainable resources were important to our client. All of the mahogany—thousands of board feet—was sourced from old-growth trees felled by hurricanes.
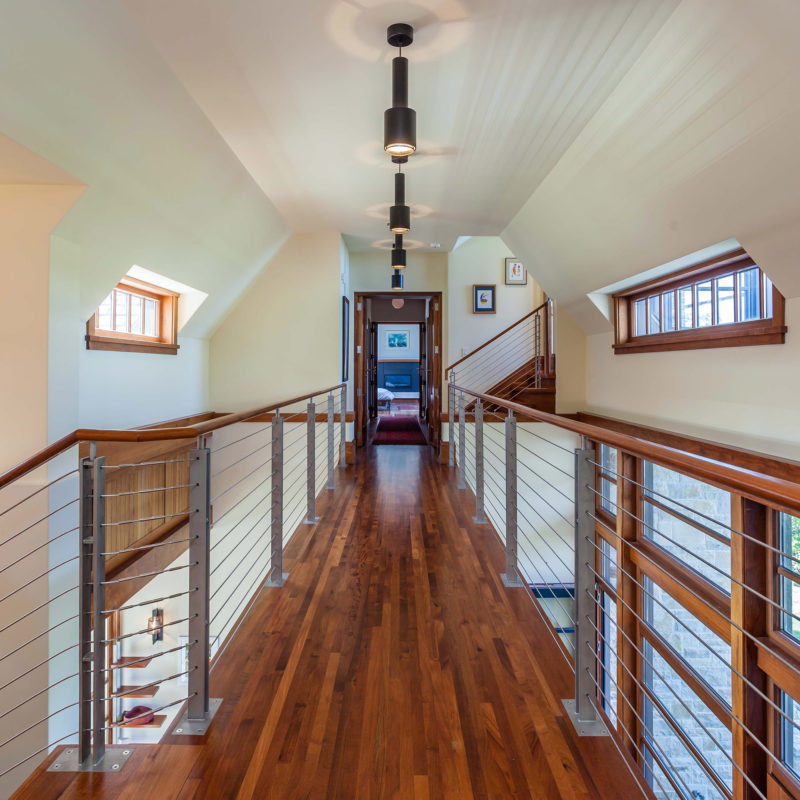
A floating bridge unites bedroom suites and a one-of-a-kind “tower” office, up the stairs to the right.
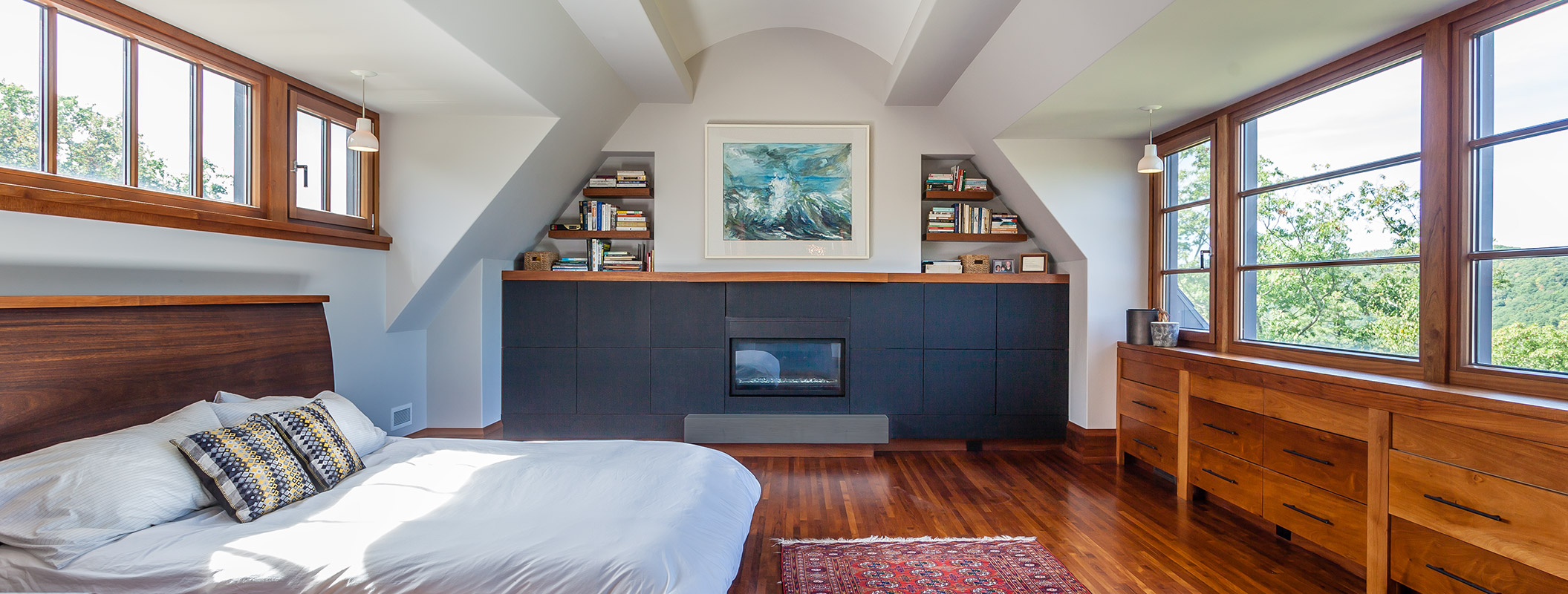
The master suite is immersed in light and views from north and south.
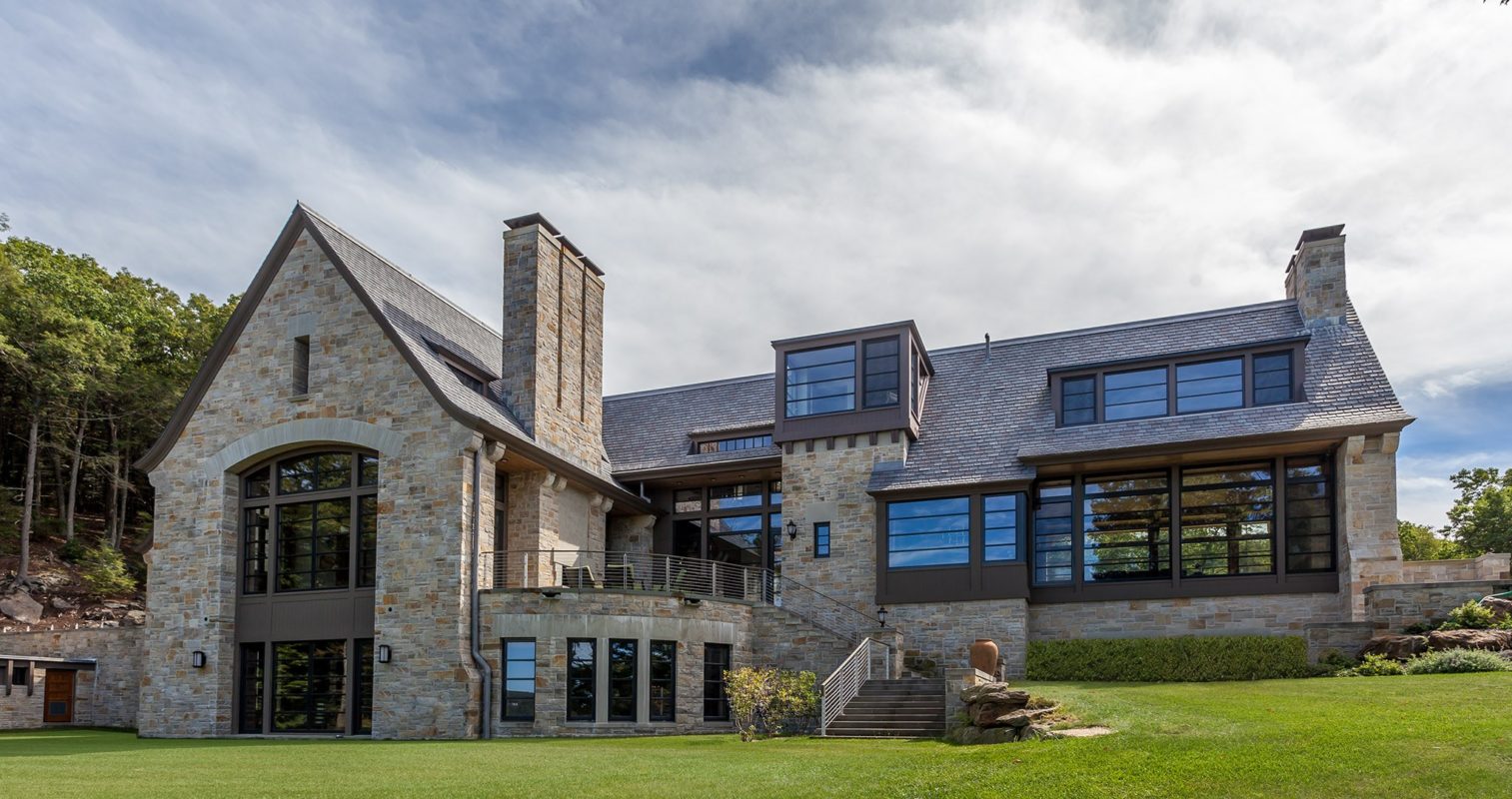
The glass-walled room that rises above the roof? The ultimate office getaway, designed so our client would have a soaring treetop view—a place to “get in my canoe,” as he put it, and think. Soon, it will also look over a pool and landscaping.
Modern English Manor
Lake Waramaug, CT

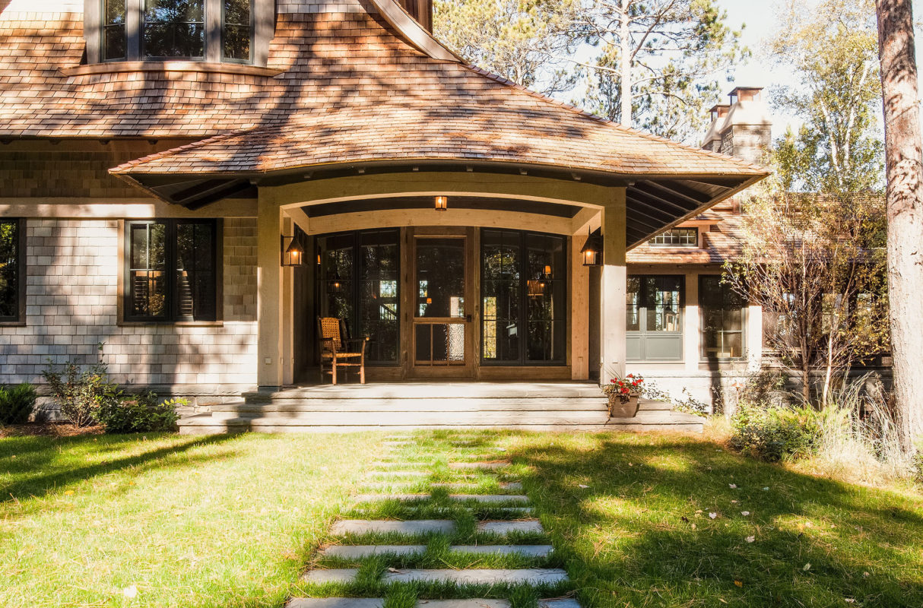
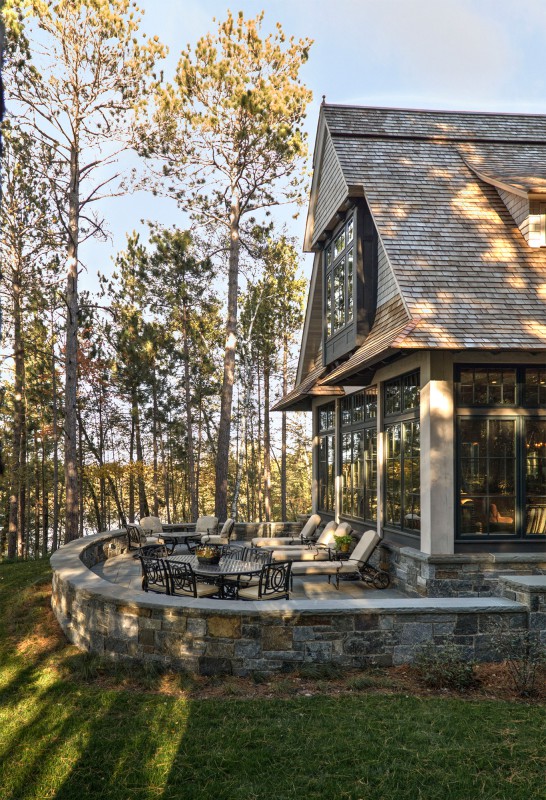
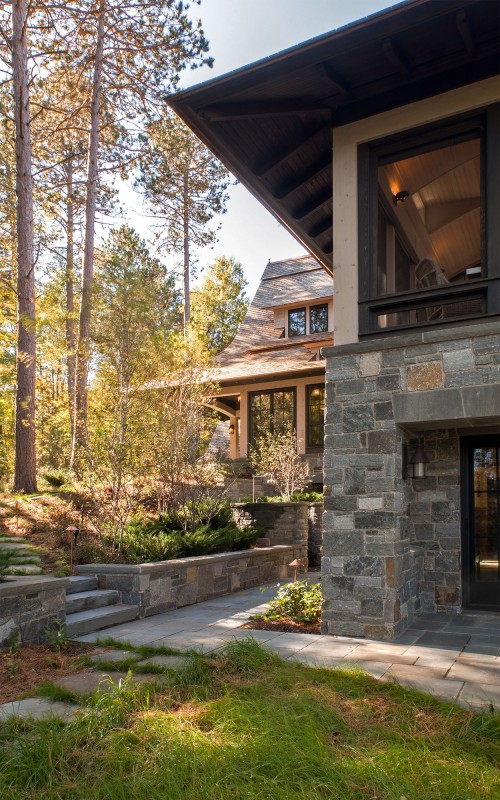
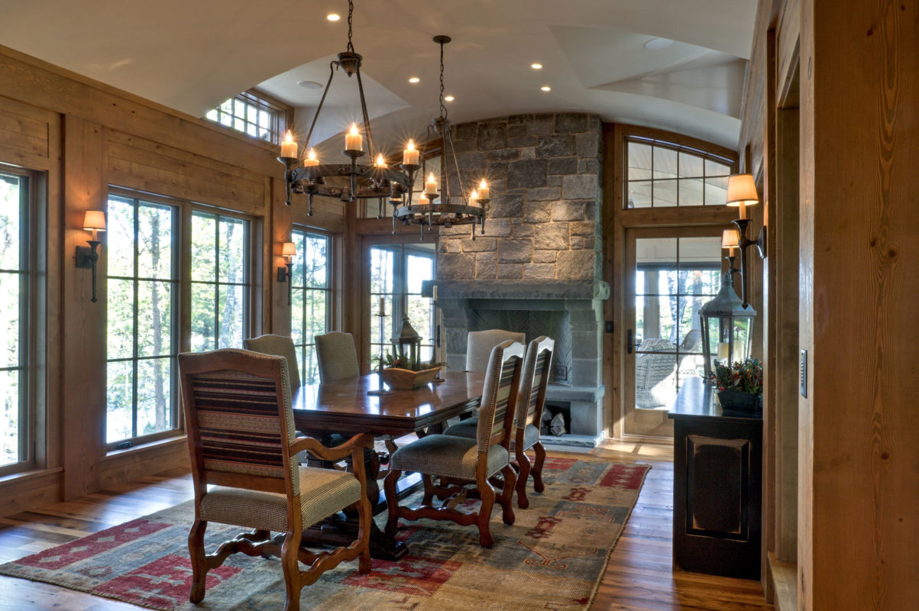
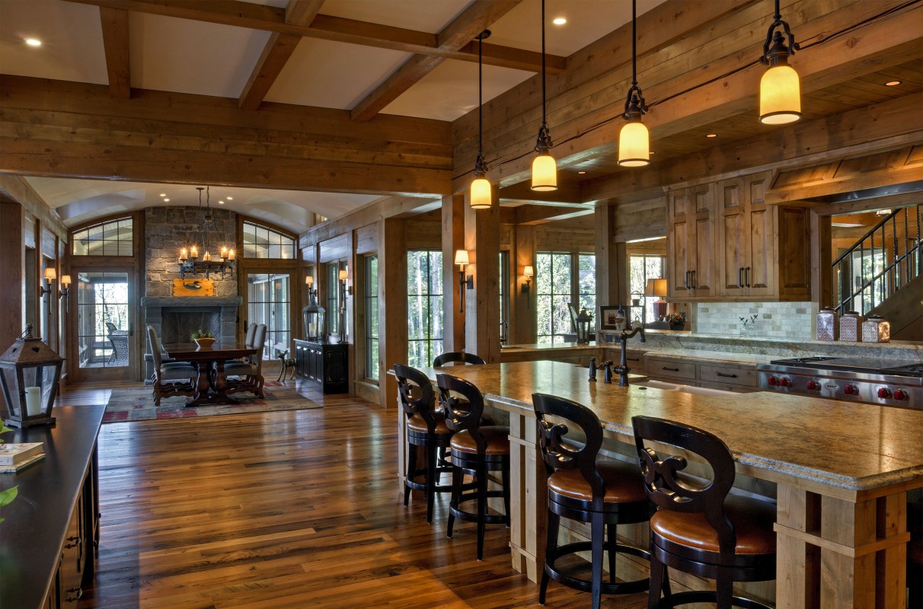
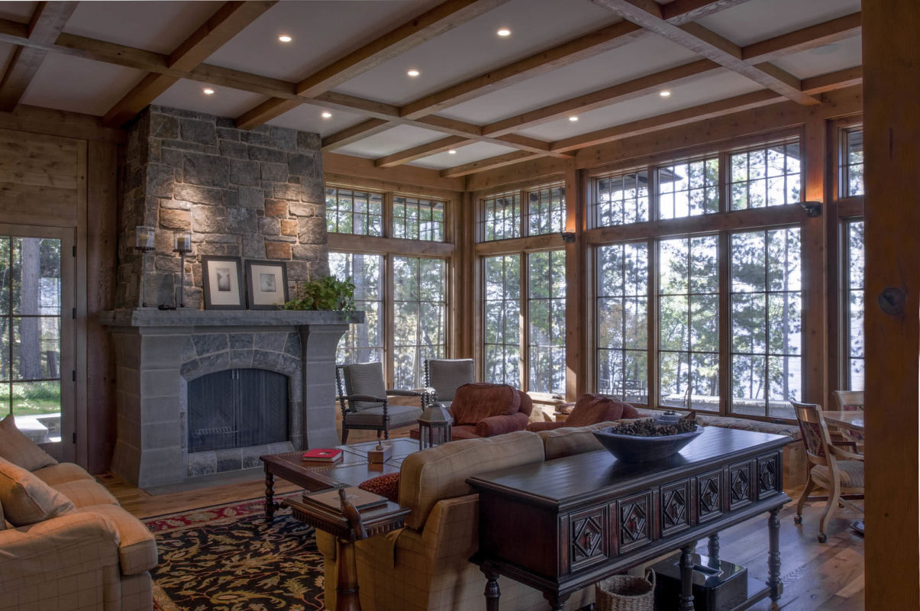
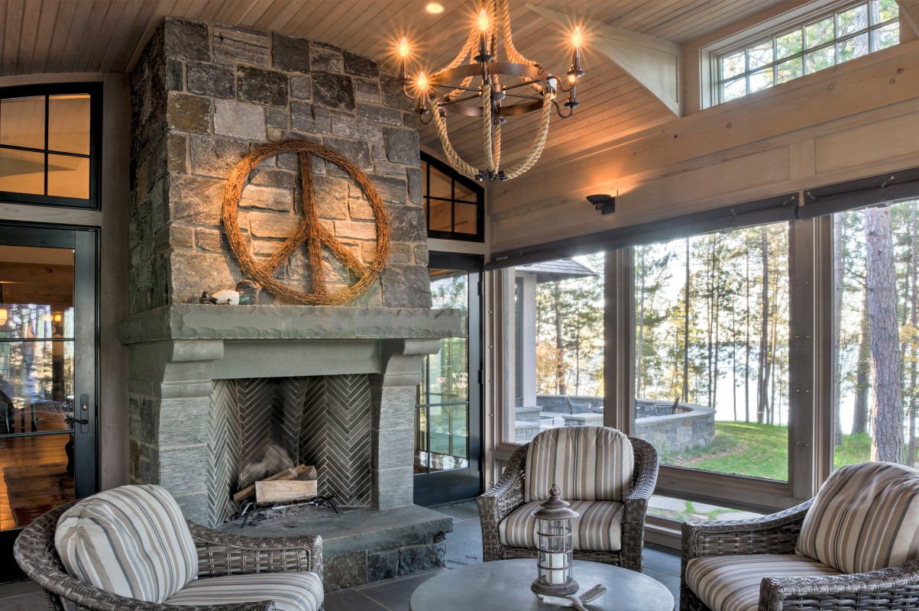
Cabin Retreat
Northern Minnesota
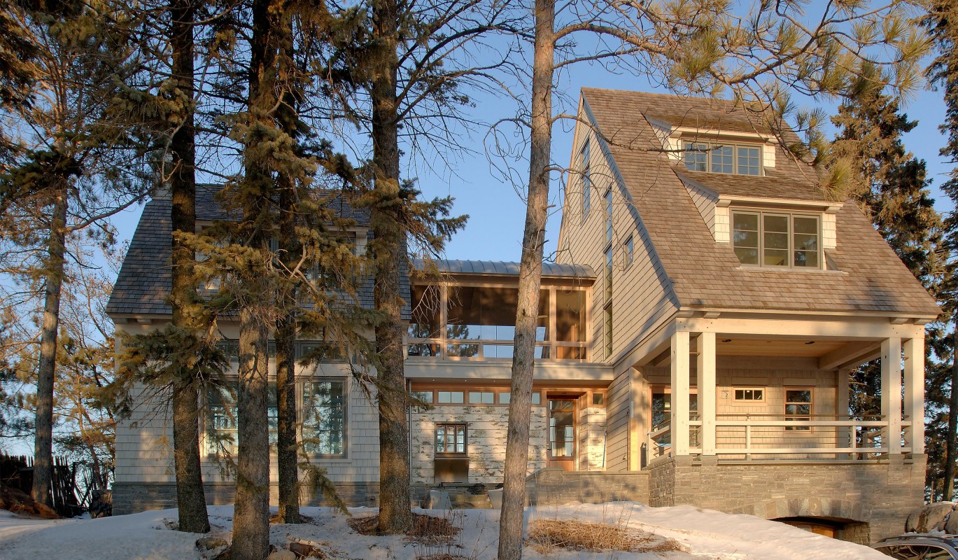
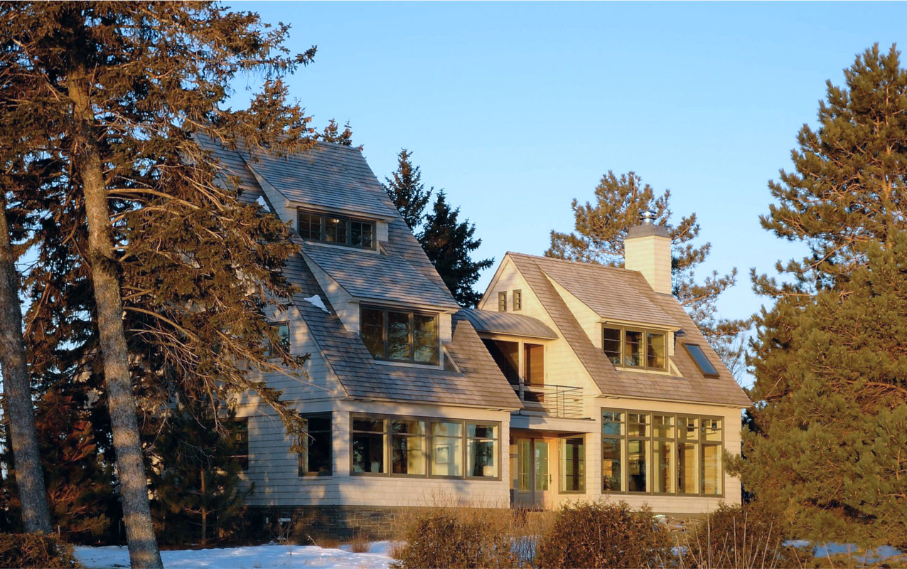
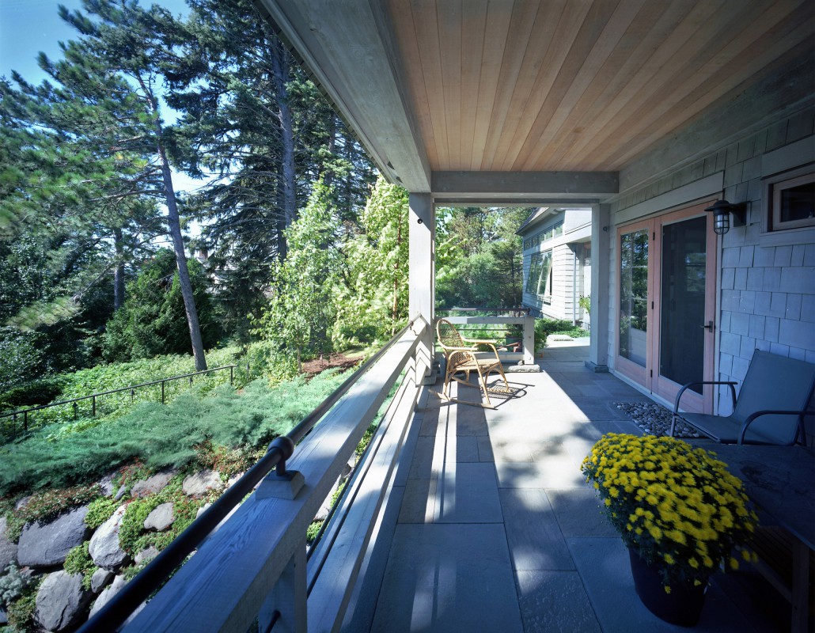
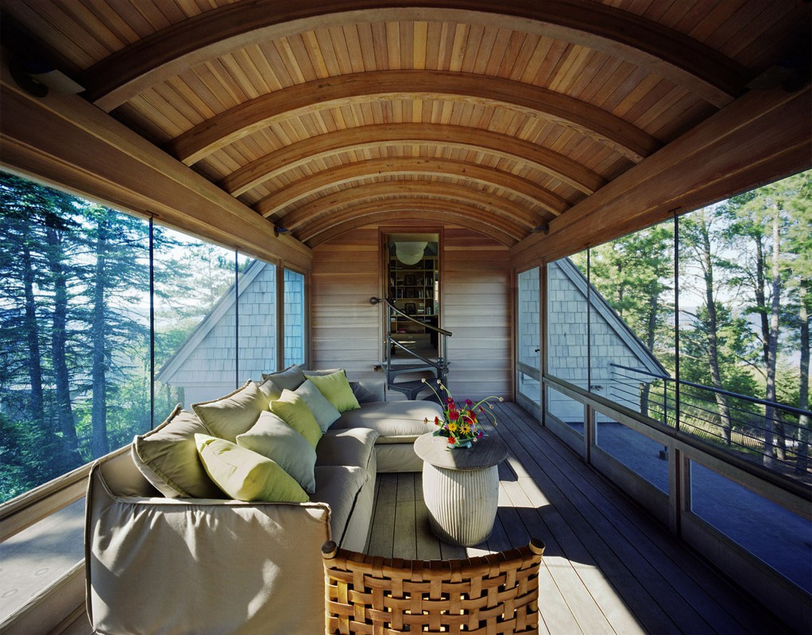
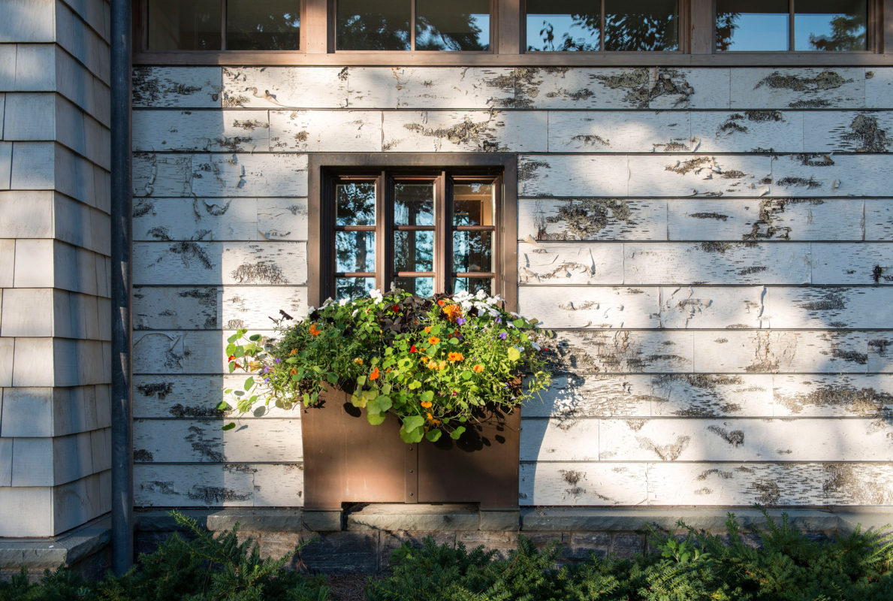




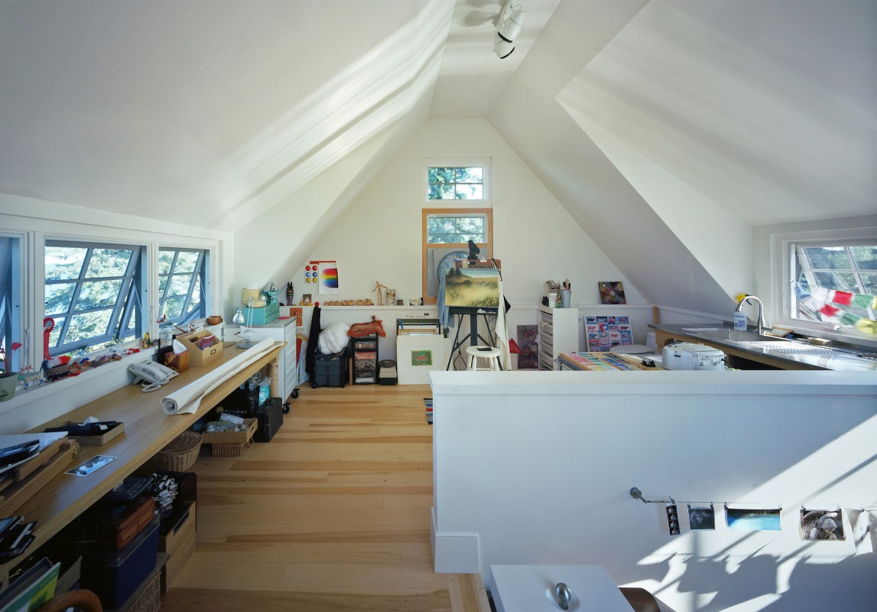
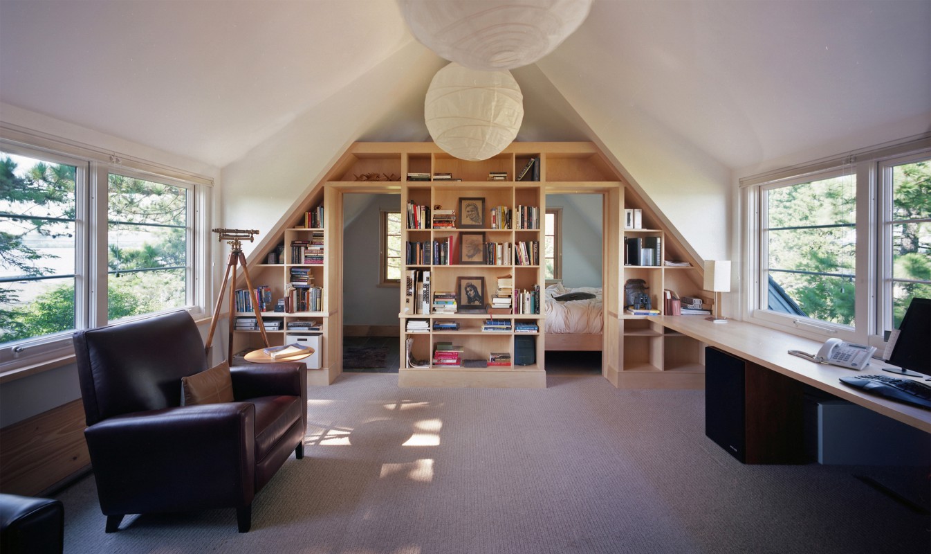
Park Point Home
Duluth, MN
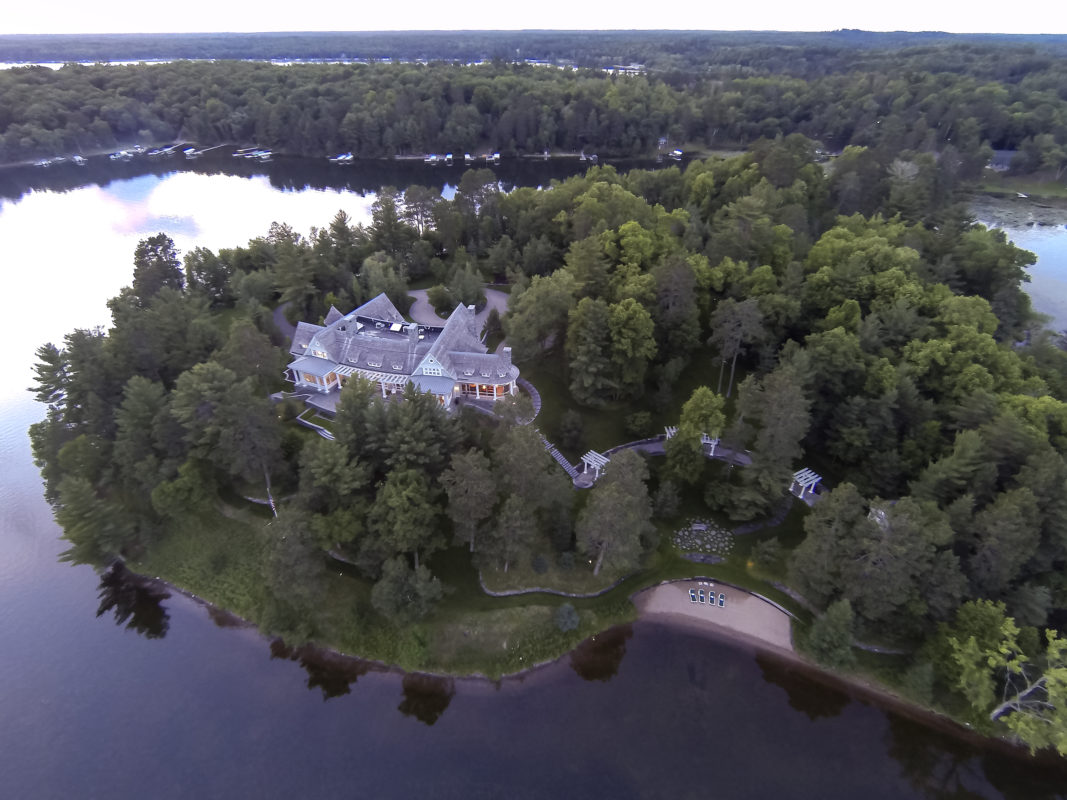
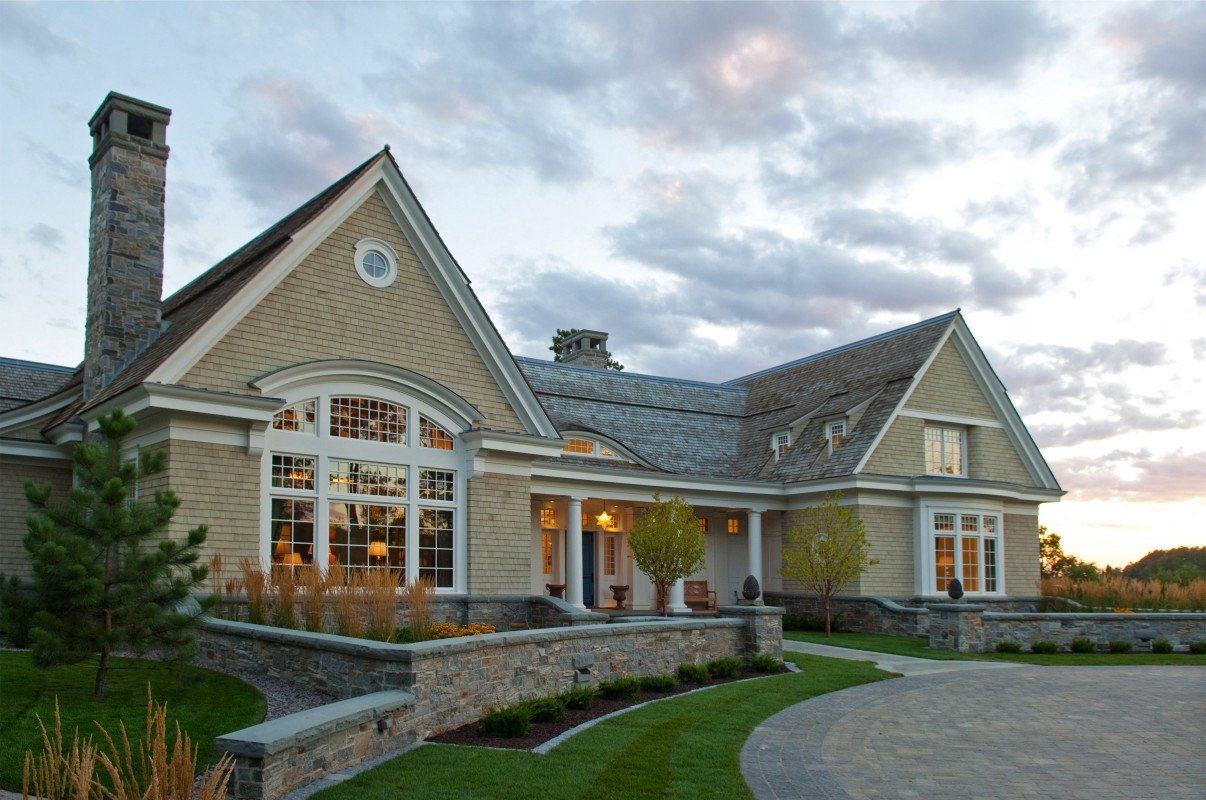
Shingle style was a natural choice for this grand home: born of the seashore, visually connecting indoors and outdoors, flexible enough to marry lake lifestyle with formal character.
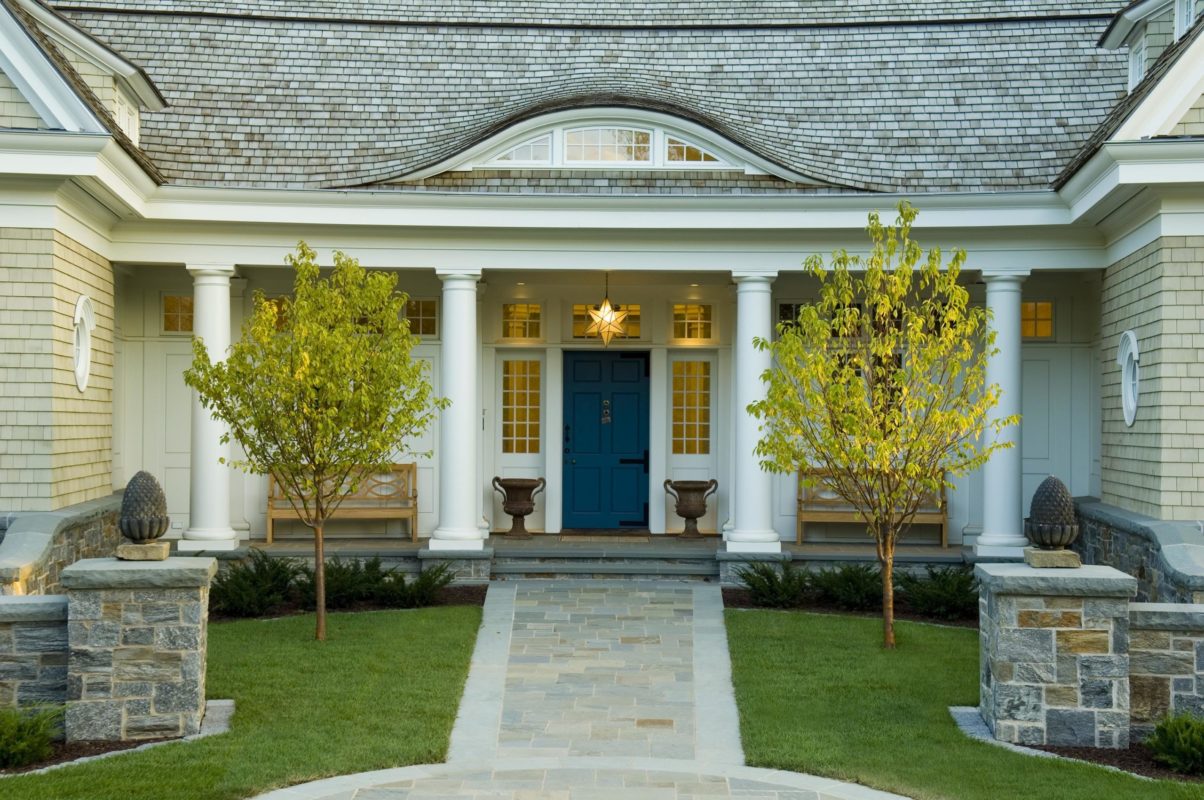
The back of the home curves for panoramic island views, which allows the front to be narrower, more intimate and more welcoming. An eyebrow window winks over the entry, gracefully hinting at an intriguing interior.
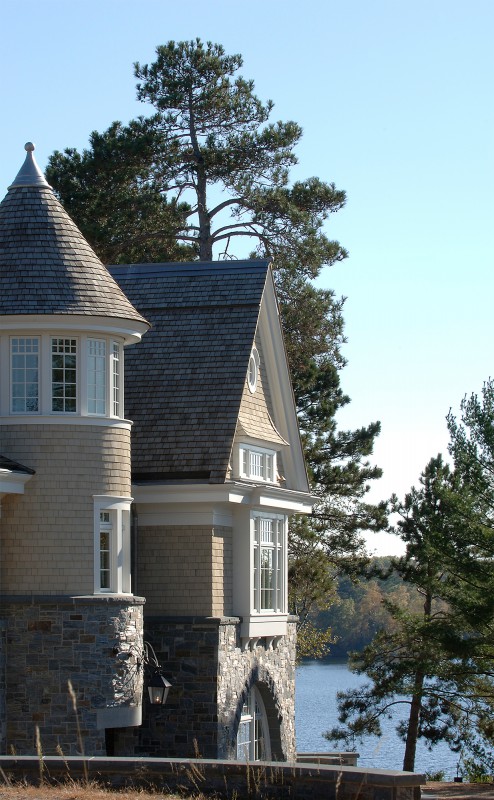
Nuance, detail, and substance are everything. From here, one can see the depth of the walls, articulation of the windows, intricate profiles, and a deep stone ledge—lending texture, mass, and a real sense of history.
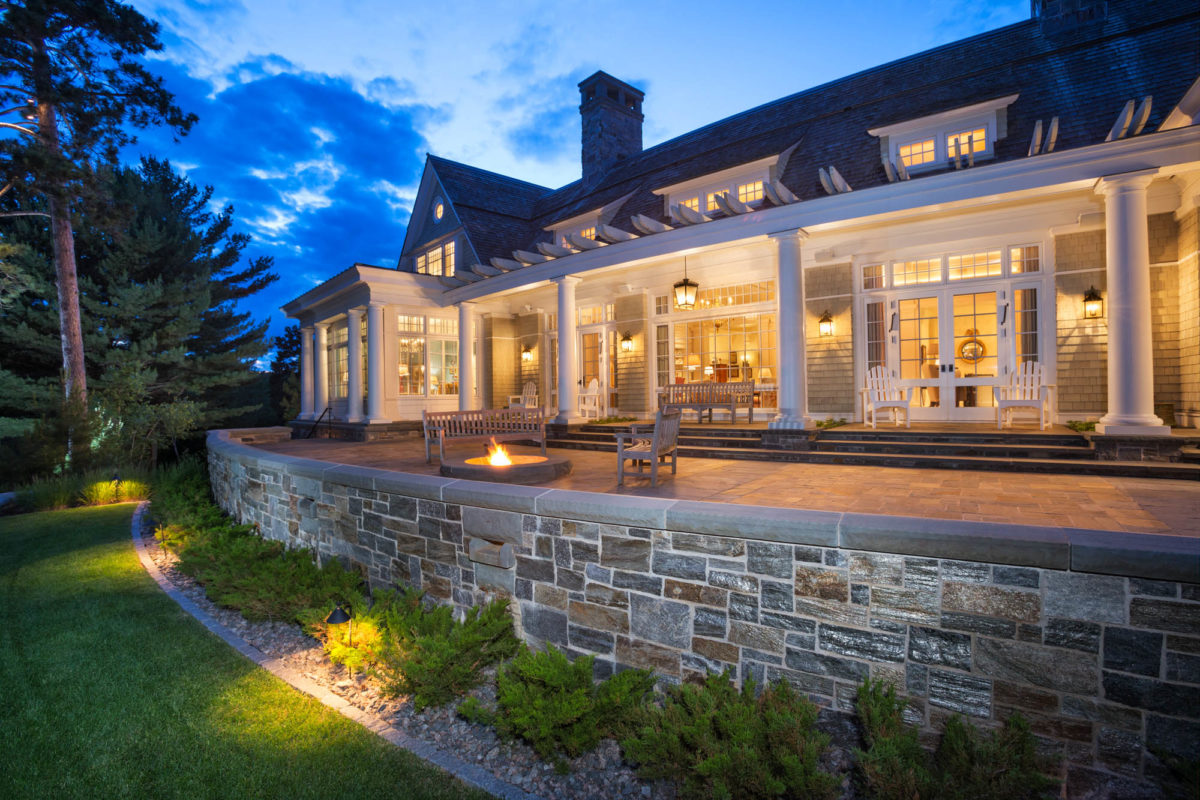
The home provides a panoramic shoreline view that changes as one room flows to the next. Media quarry stone, used in the Pennsylvania neighborhood where the homeowner grew up, anchors the seemingly endless glass.
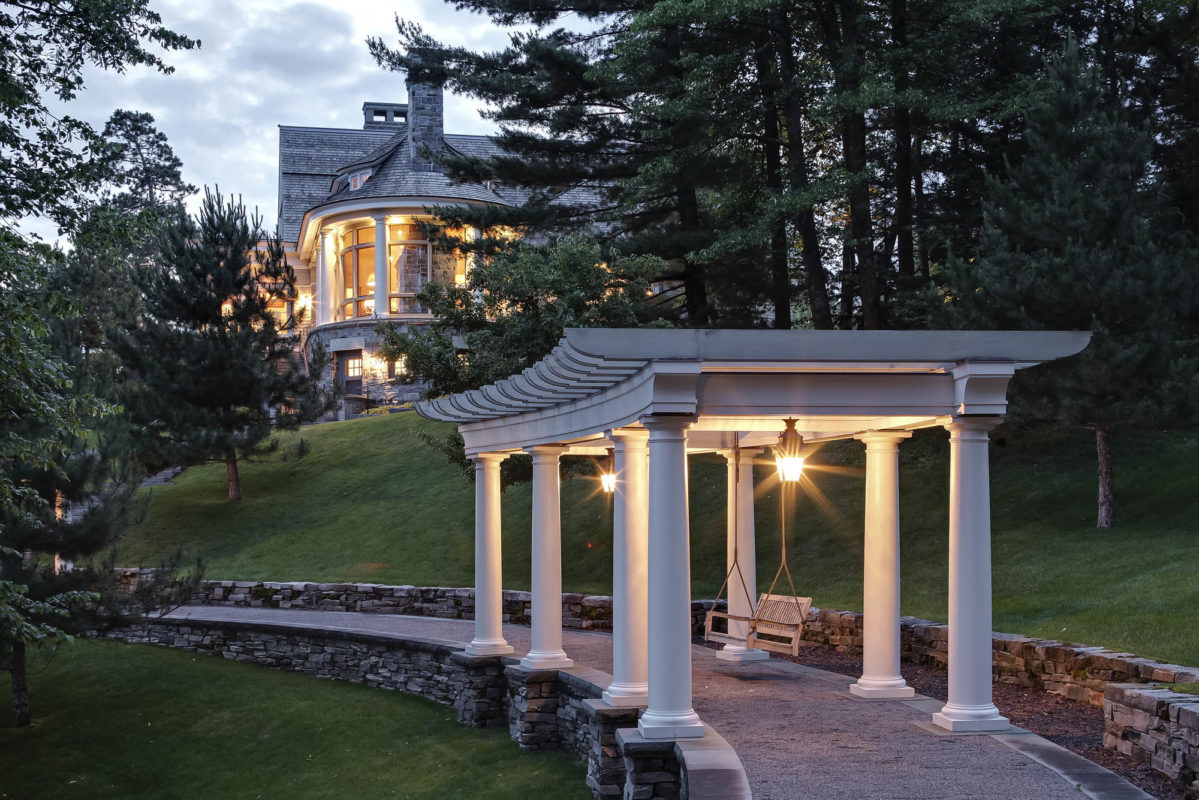
The arcing path to the pool house defines a natural amphitheater—with lake, loons and children on the main stage below. Under the trellis, grandparents can partake while enjoying shady, dappled light.
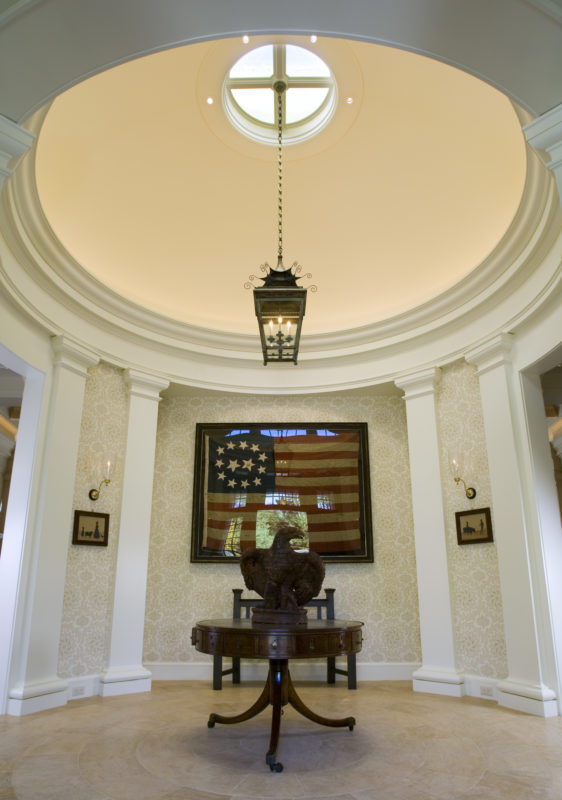
The couple wanted the interior to have a very formal, East Coast sensibility; a domed ceiling with oculus brings light from the eyebrow window to the rotunda.
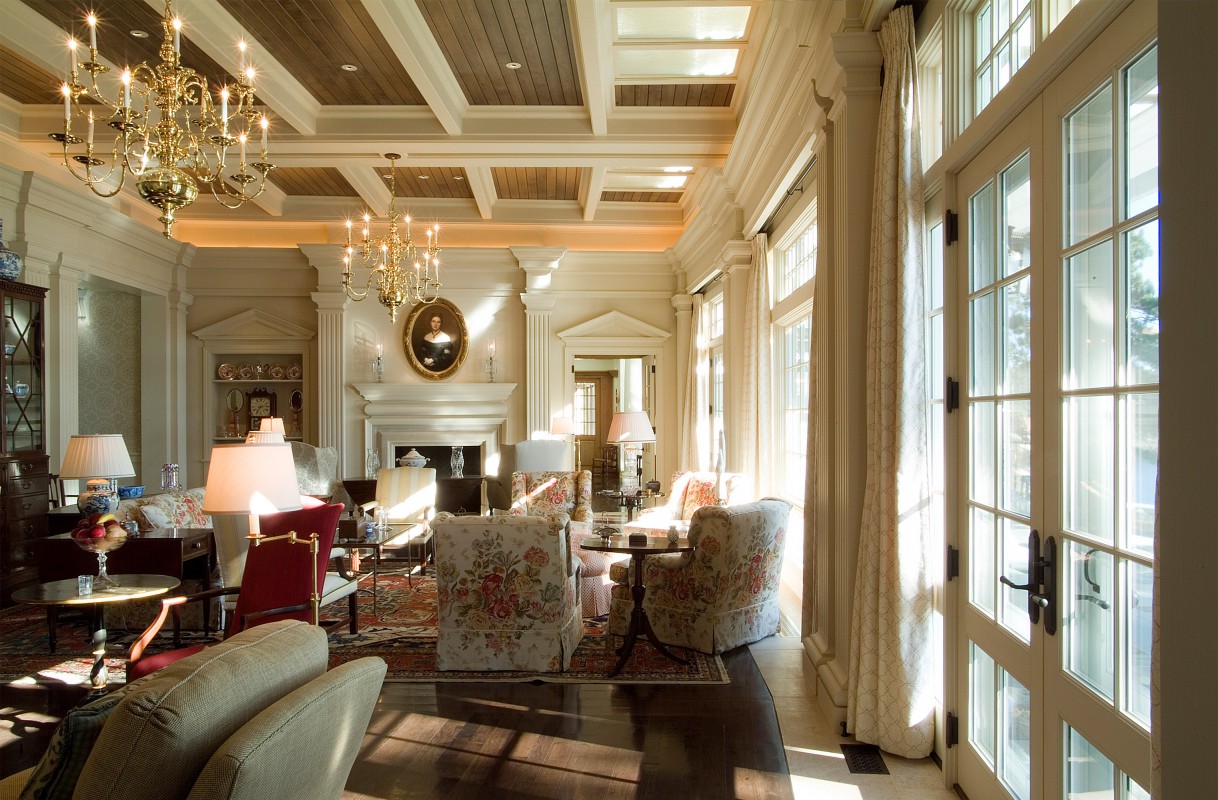
The outside curve of the home is evident in the bending of the beams and the banded ceiling. Light from overhead dormers animates the room and highlights both architectural detail and formal décor.
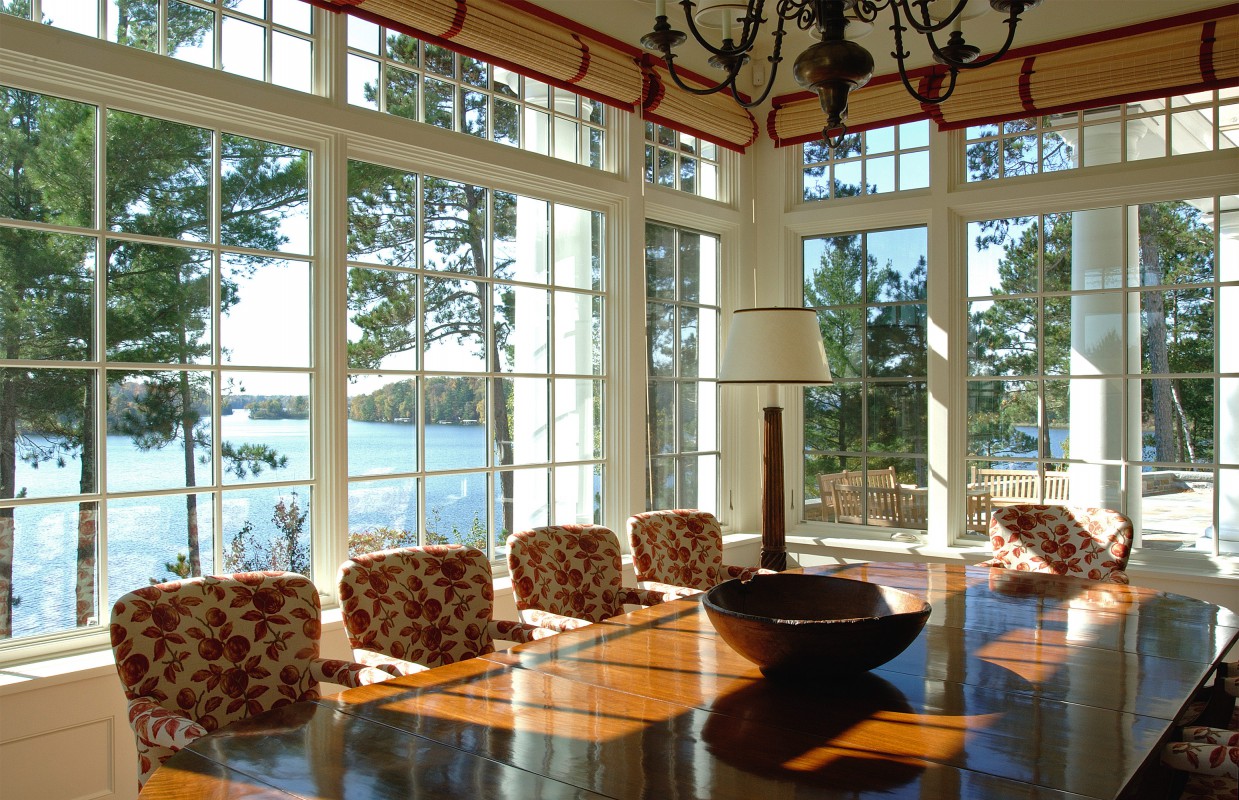
Classical columns are key to the architectural style, helping create depth and substance—but are strategically placed outside of the windows so they become part of the view rather than blocking it.
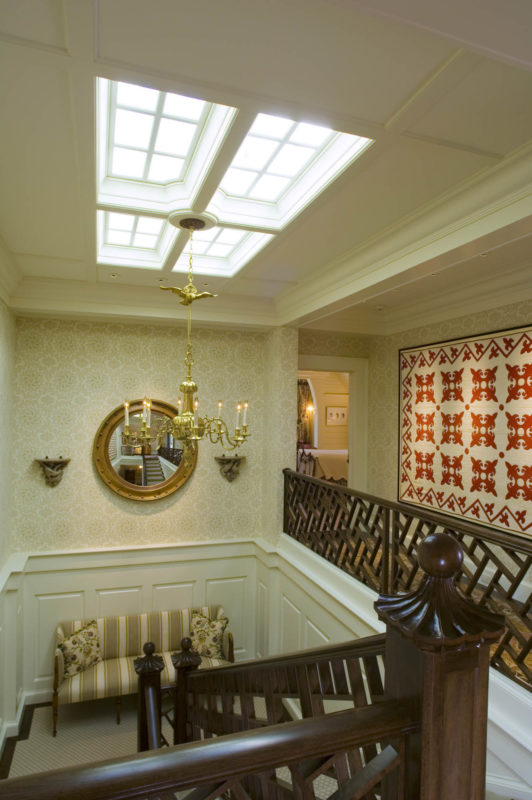
The Asian-influenced railing works well with Shingle-style eclecticism, and is illuminated under a skylight built into a recessed, hidden area of the roof.

In the less formal second floor, the window bay playfully echoes the vaulted ceiling. Additional light floods the unique ceiling through the “stargazer” window—which provides sky views around the clock.
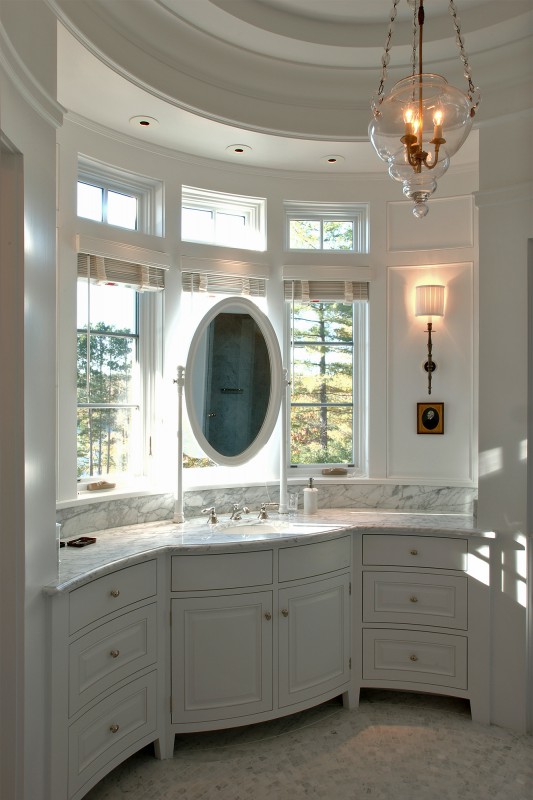
The master vanity area is located within the tower. Even here, the outside world takes precedence: The vanity mirror stands away from the window, view unobstructed.
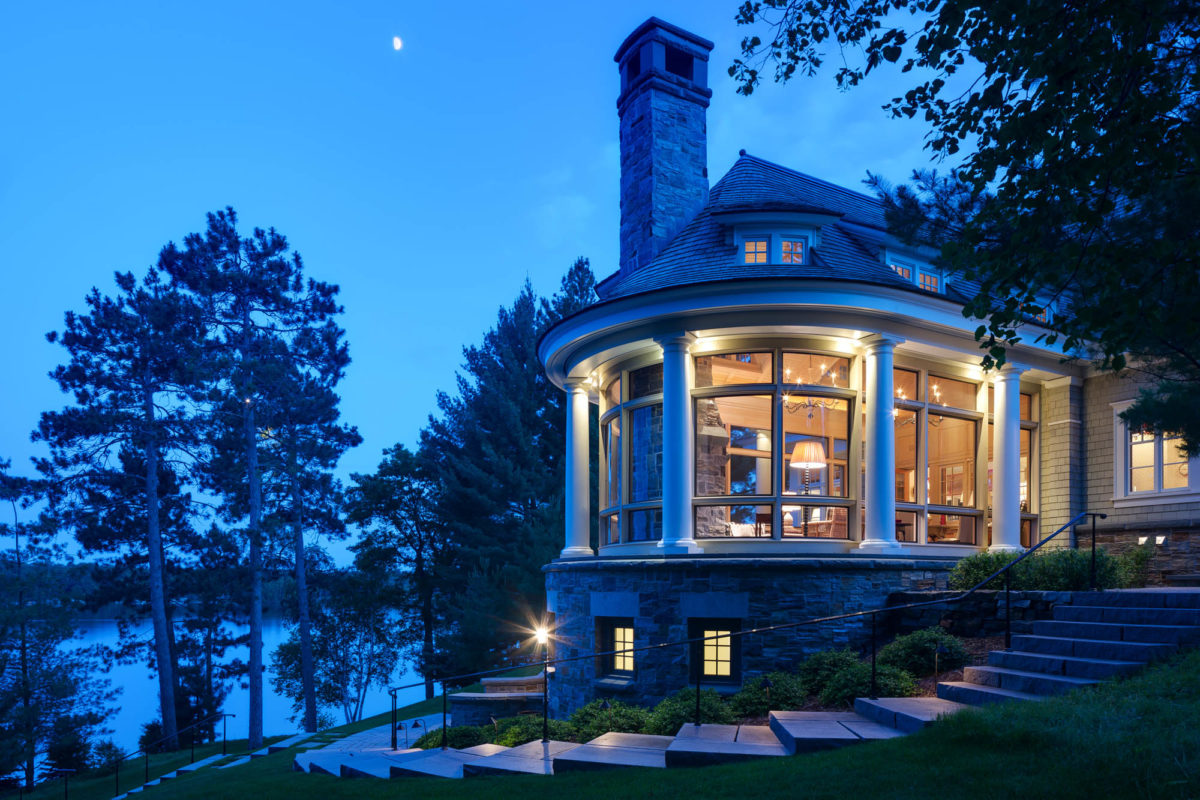
The porch—strategically placed between kitchen and beach—is a focal point, day or night. Rather than anchoring the fireplace at the end, we floated it inside the room (and placed the columns beyond the glass) so lake views are not interrupted.
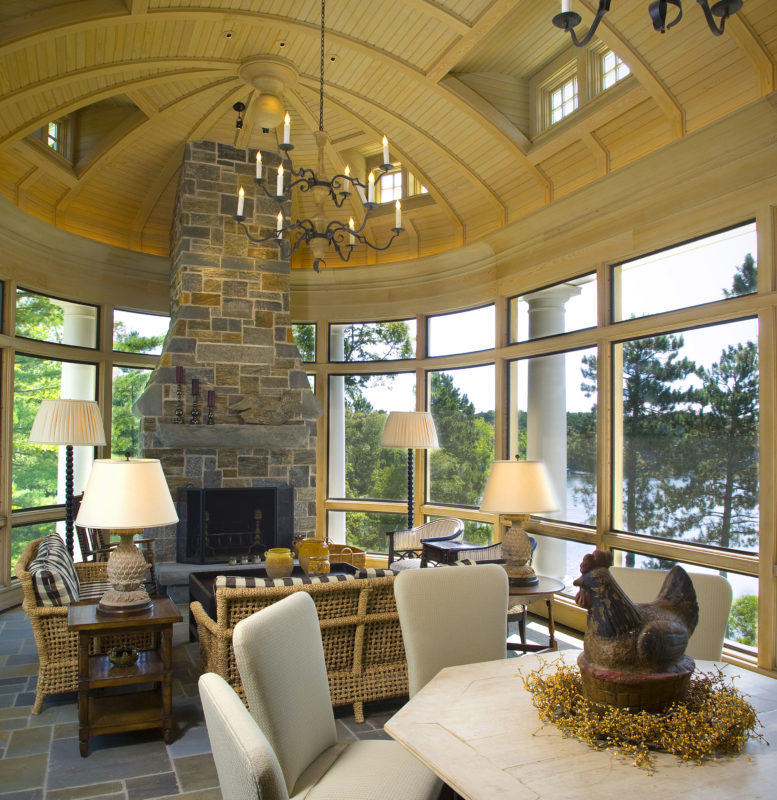
Inside the gracious screen porch, a barrel-vaulted ceiling adds to the sense of boundless water/sky. Dormers light up the room and the wood ceiling. A place one could spend all day in...
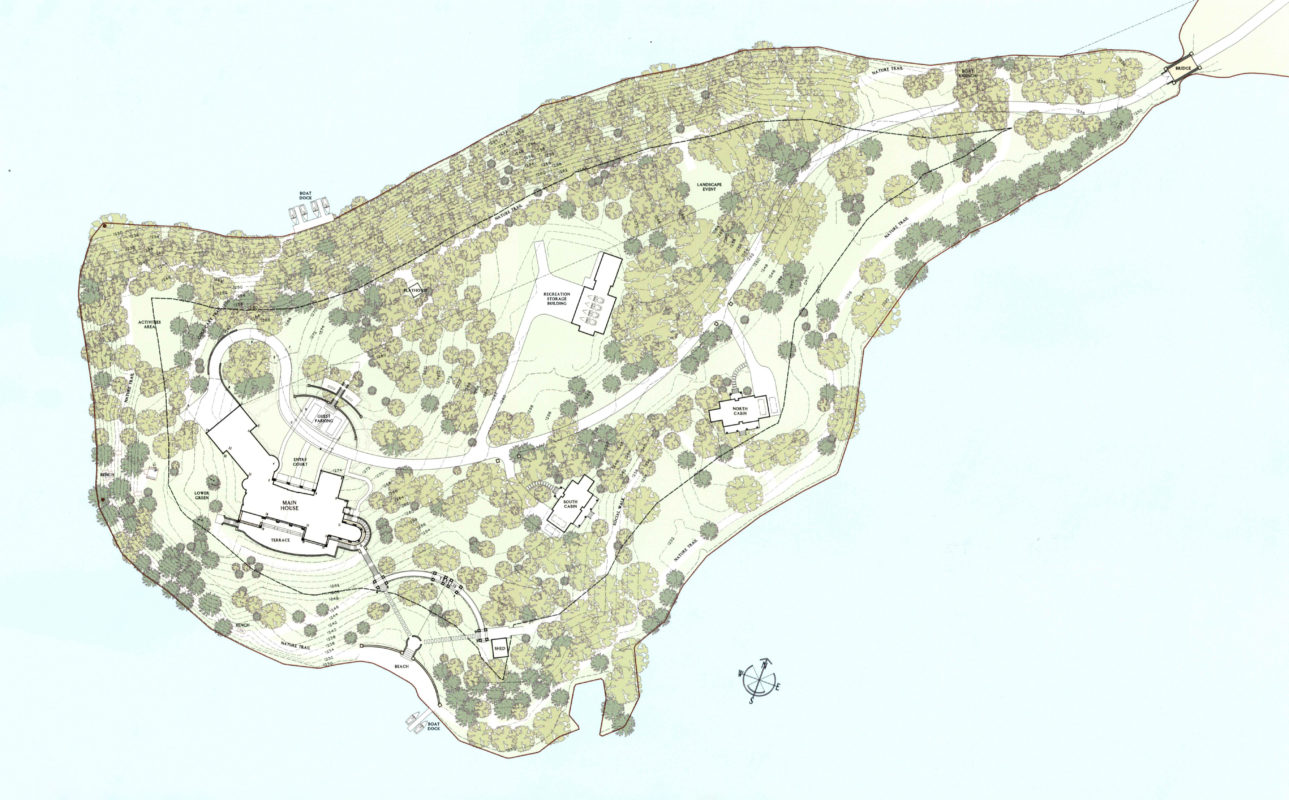
When your home is a 10-acre island, how do you take full advantage of it? We designed a meandering drive in to engage guests with the spectacular setting—and worked with landscape architect Dave Bush to create a nature path around the perimeter.
Shingle Style Lake Home
Northern Minnesota
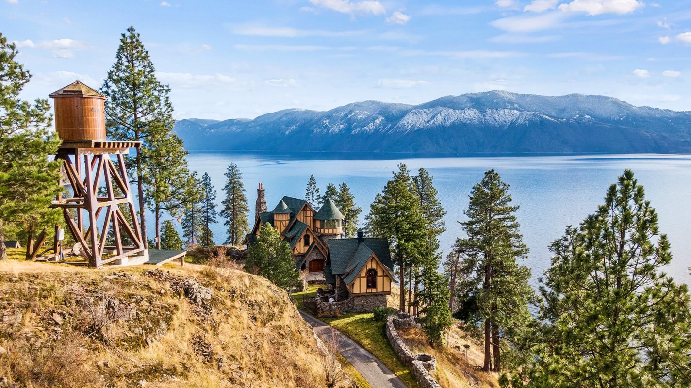
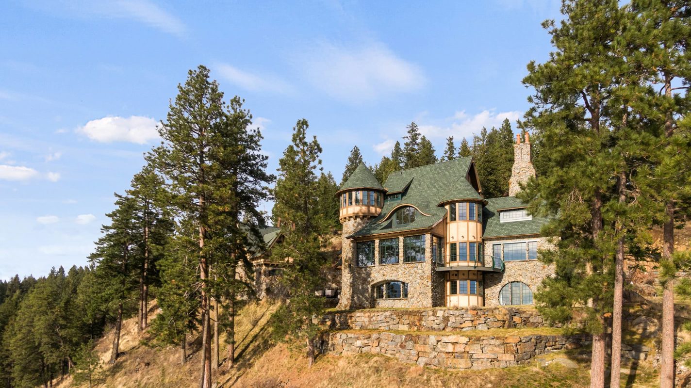
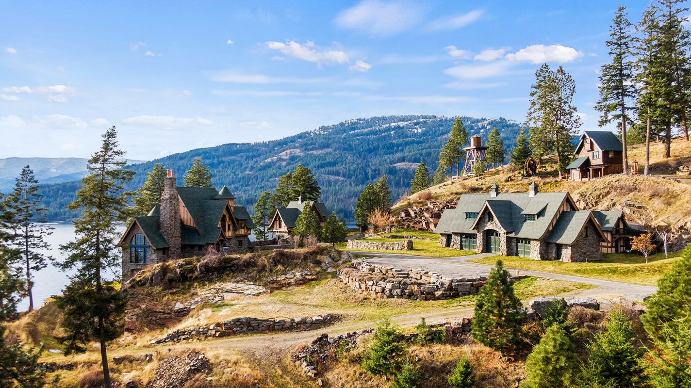
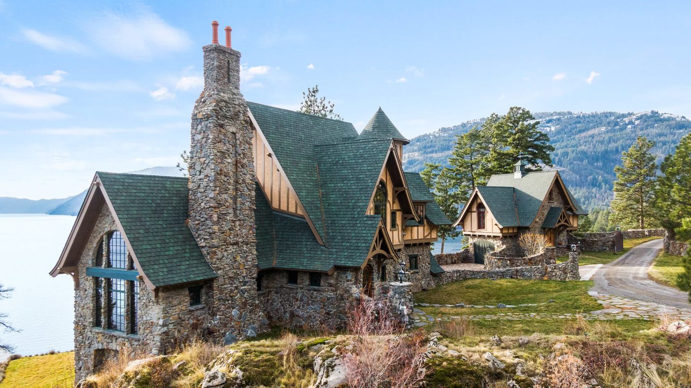
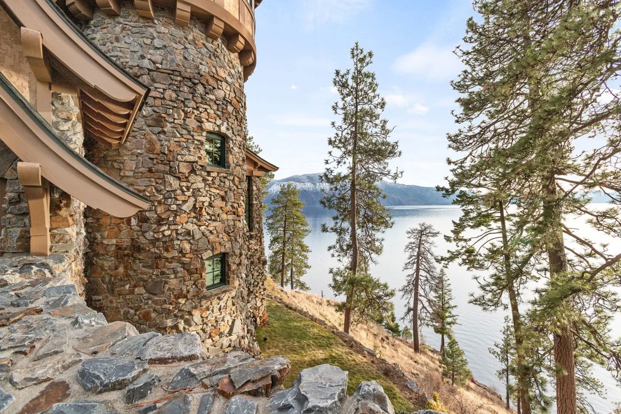
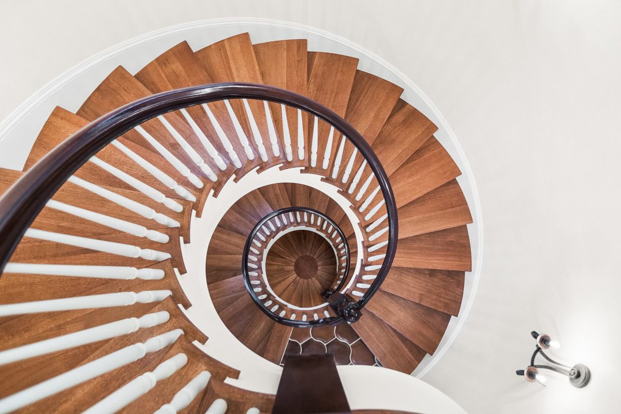
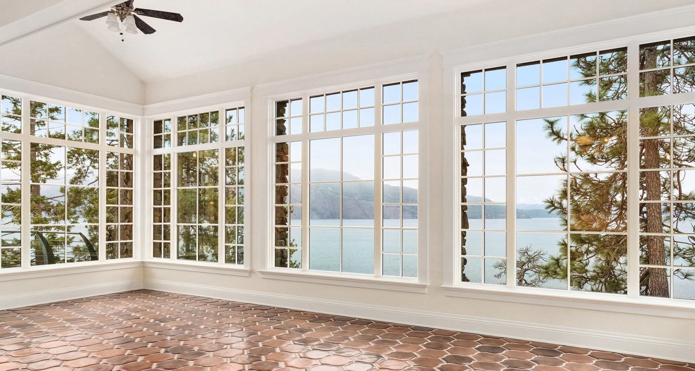
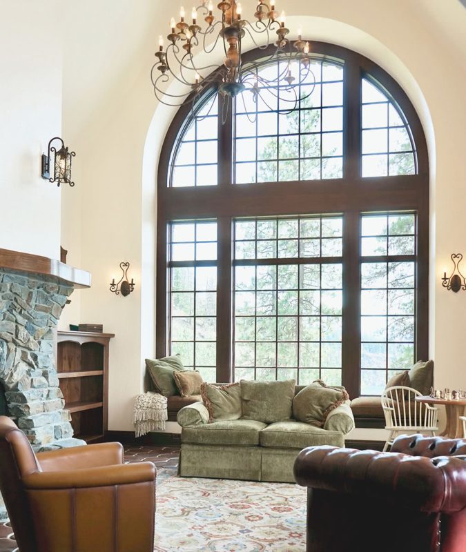

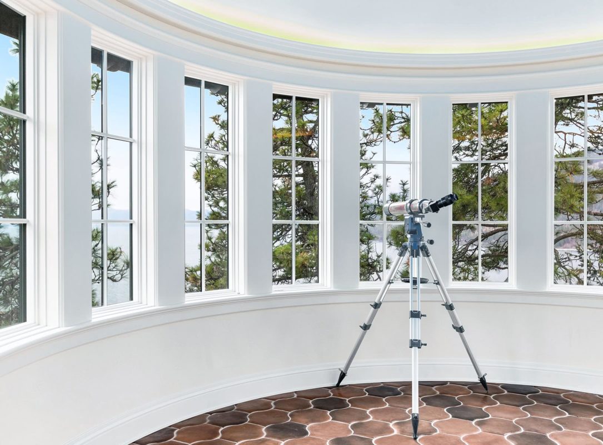
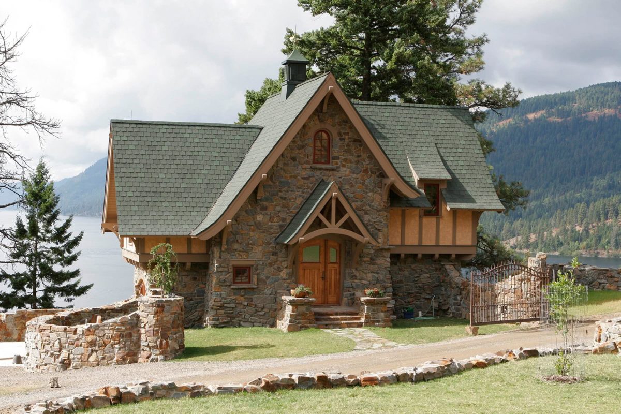
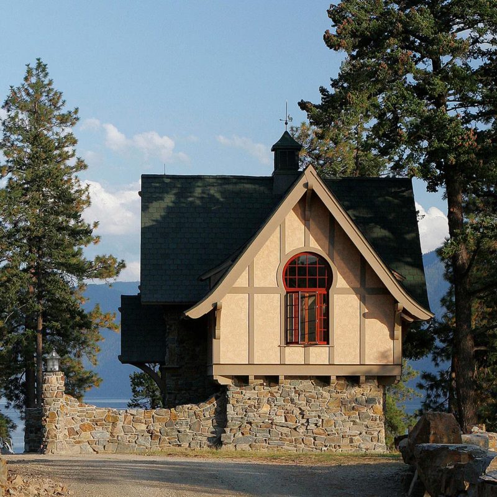
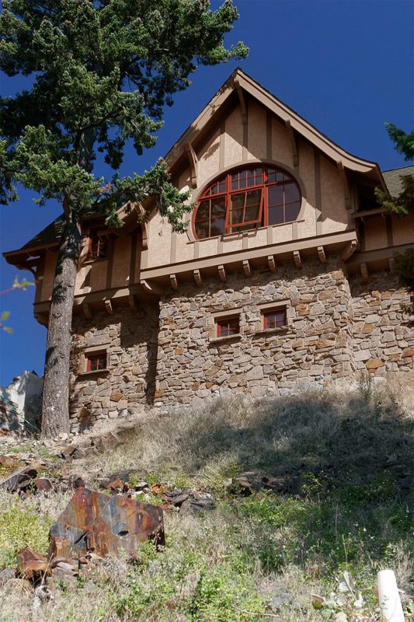
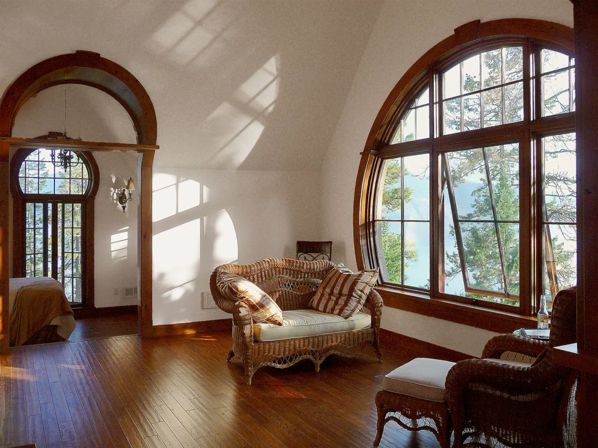
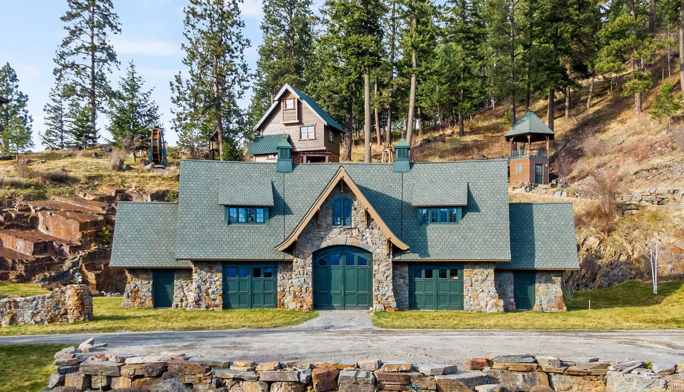
Storybook Mountain Estate
Lake Pend Oreille, ID
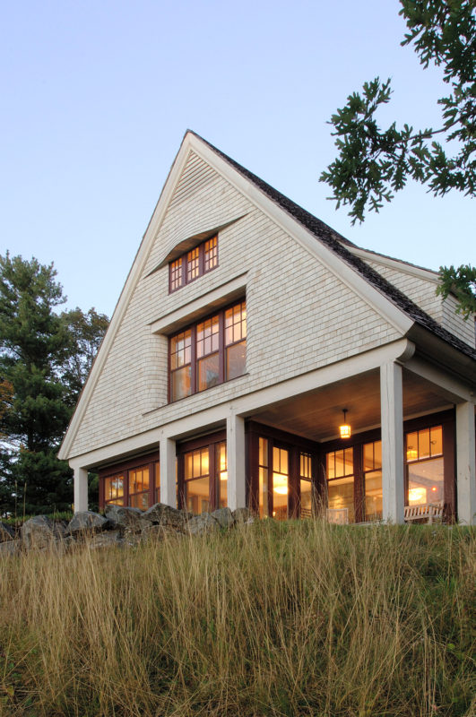
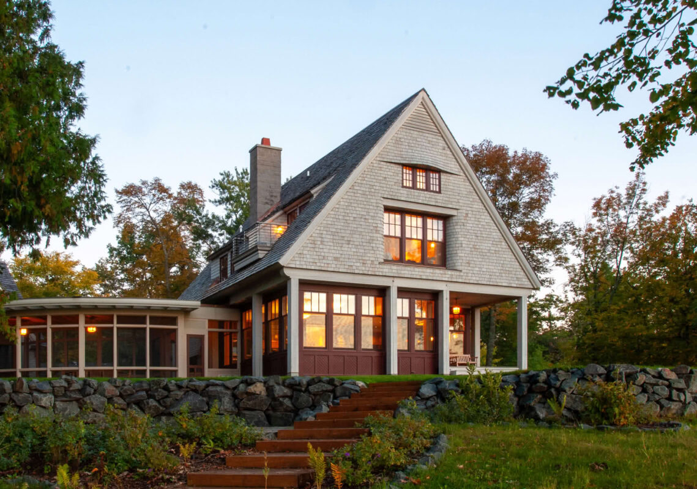
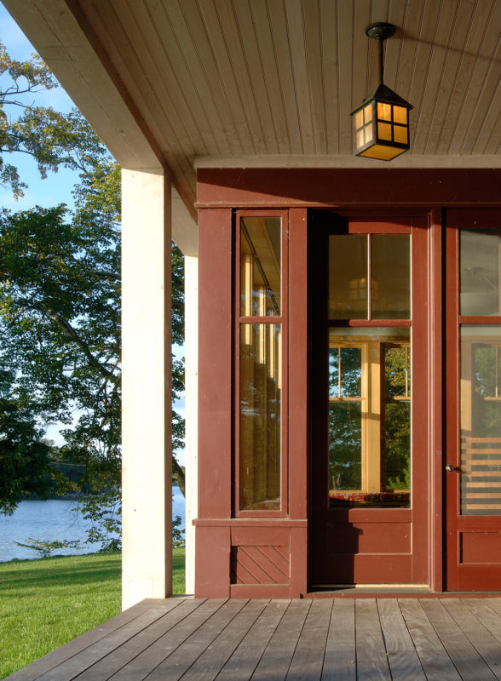
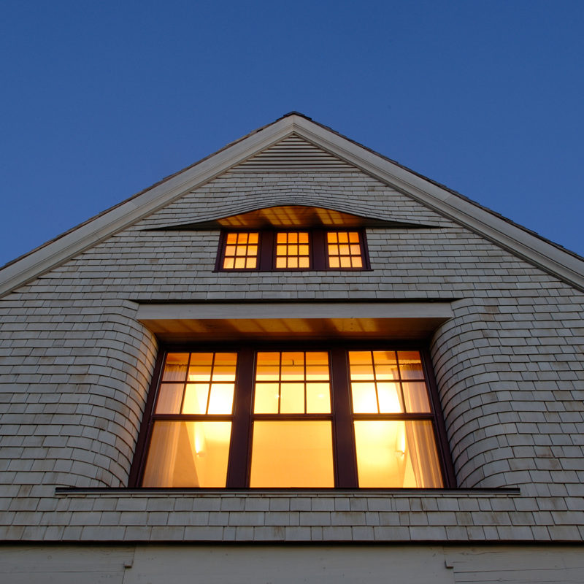
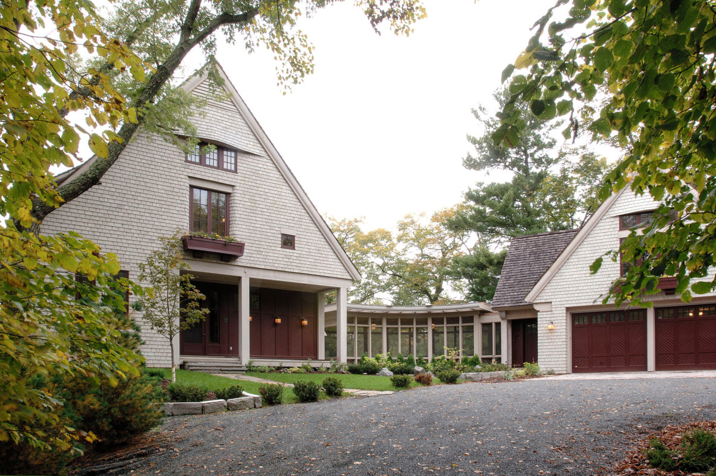
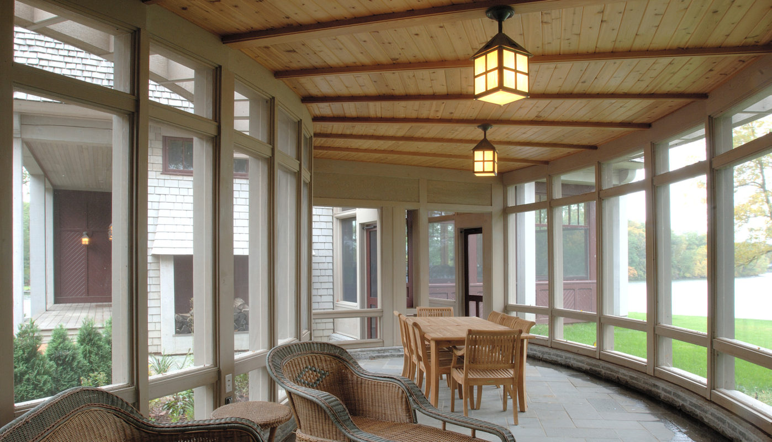
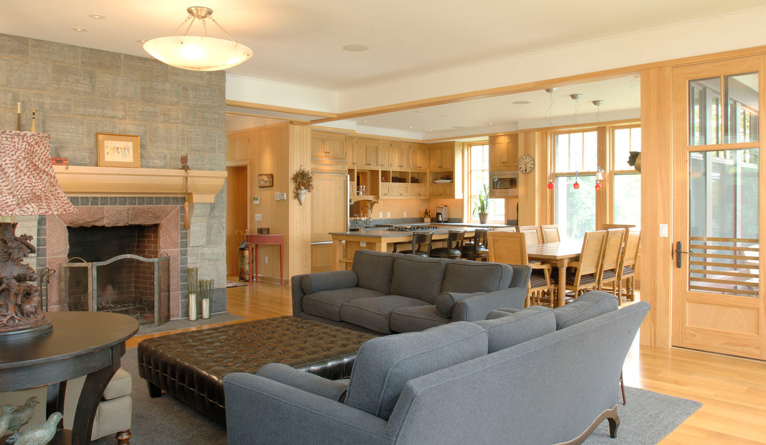
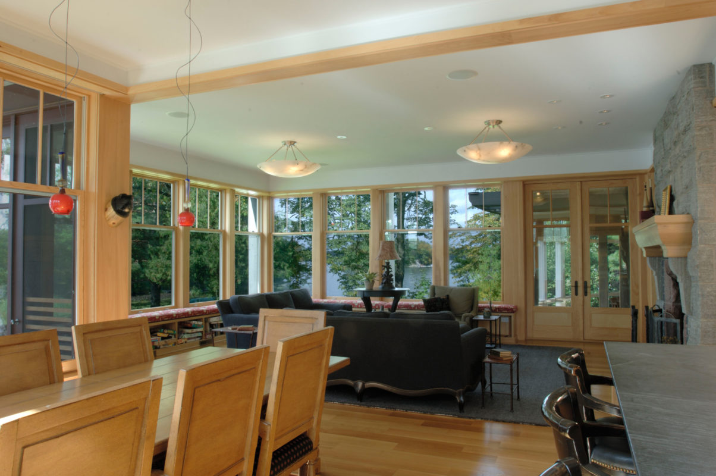
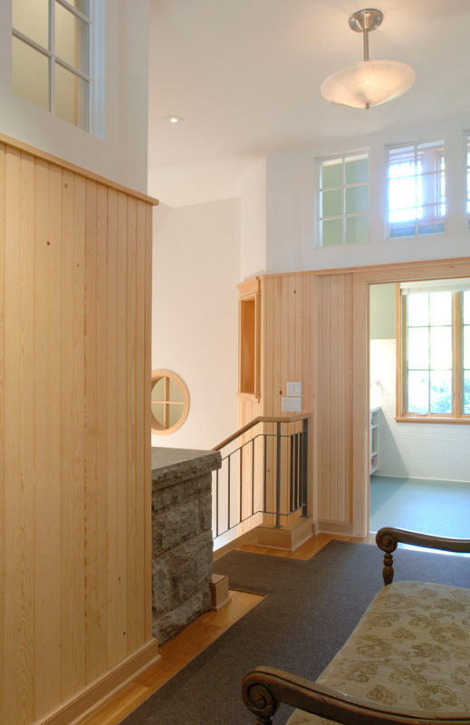
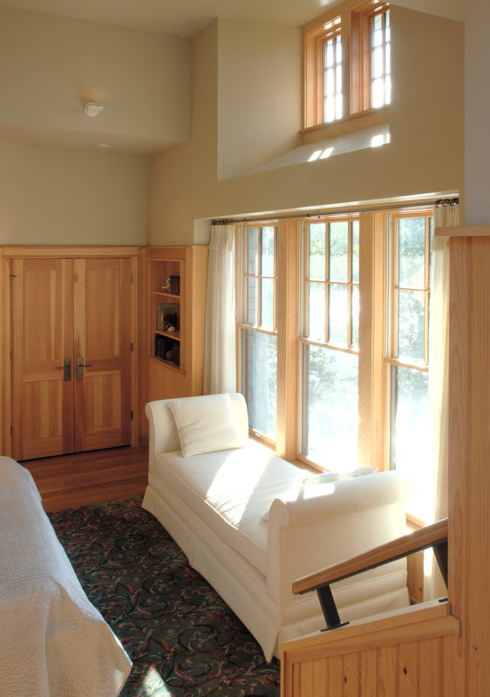

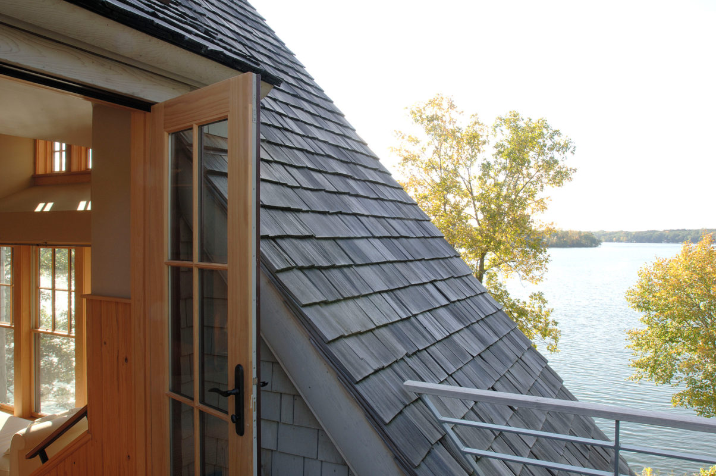
Balsam Lake Retreat
Balsam Lake, WI